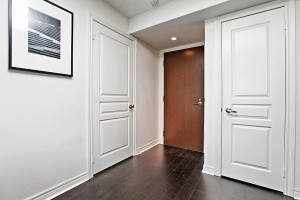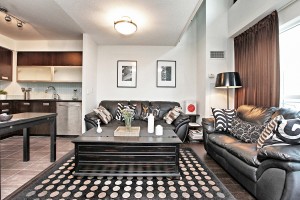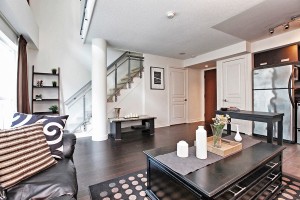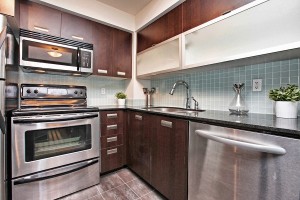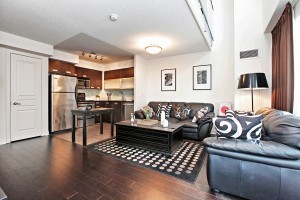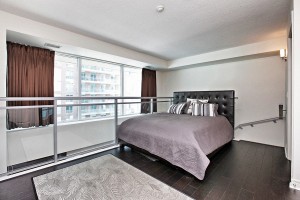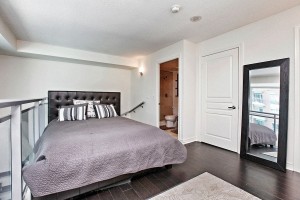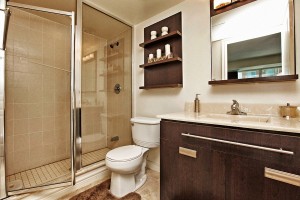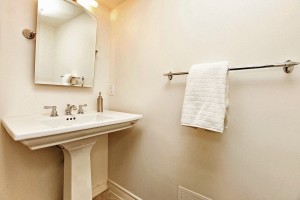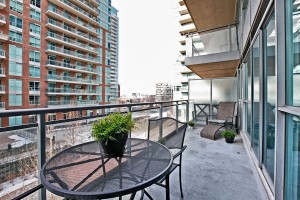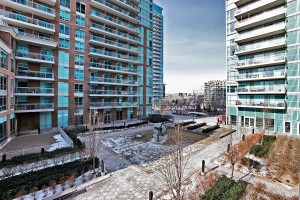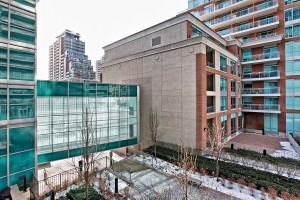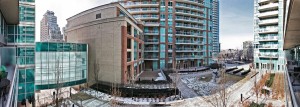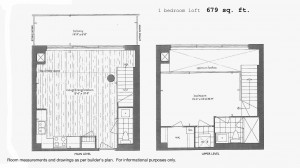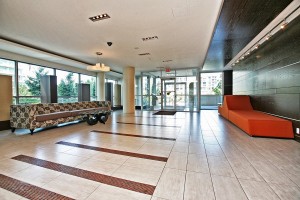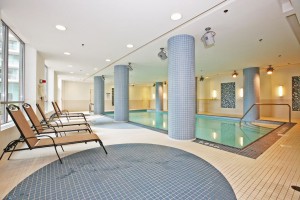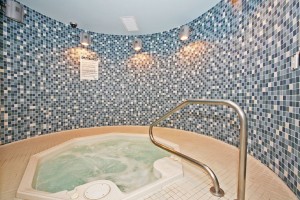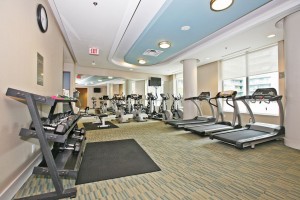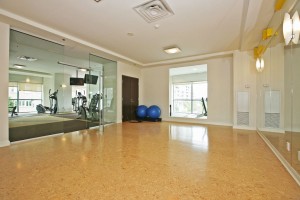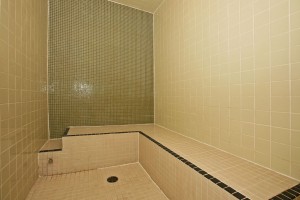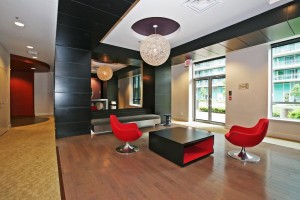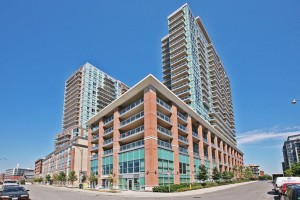Outstanding two-storey, one bedroom, two bathroom loft suite with parking in Liberty Village. Two stories of windows, two bathrooms, a walk-in closet, large balcony and treetop views provide enviable features and amenities rarely found in condo living in Liberty Village. Contact Us For Your Private Viewing!
Foyer
As you enter the suite through the front door, there’s a two piece powder room to your right, and a hallway closet to your left. The foyer also has a pot-light in the ceiling for illumination.
Living/Dining Area
The open concept living and dining area opens up to the kitchen. You can walk out from the living area through sliding glass doors to a large balcony. If you love natural light, the two-storeys of windows flood the area with light and offer charming tree-top and courtyard views. The open concept layout provides for easy furniture placement. The TV fits neatly beside the staircase to maximize the liveable floor area of the suite.
The open-concept floor plan means you have the most efficient use of space possible. Walk up to the second floor loft area from the living room.
Kitchen
The kitchen has quality stainless steel appliances: a built-in Kitchen Aid dishwasher, a smooth top range, a built-in microwave with range hood, and a stainless steel fridge. The countertops are granite with an deep double undermount sink, a pull-out sprayer, glass tile backsplash, and frosted glass inserts in the upper cabinetry.
The kitchen has a ceramic tile floor which provides great durability and washability. It also has a smooth ceiling and a ceiling-mounted track light system.
Bedroom
The large second-storey loft-style bedroom features a large walk-in closet, and a 3pc ensuite bath. There is a great amount of space in the bedroom for extra dresser units and even for a large TV across the back wall where the current owner had one. The windows span the entire width of the suite and provide you with sweeping tree top vistas with excellent light and the airy feeling that you only find in two-storey condos. Separate curtains for the upper level provide privacy when you need it. The bedroom has newer laminate flooring.
Ensuite Bathroom
The 3pc ensuite bath has ceramic flooring and a glass-encased shower cabinet. Designer shelving and matching cabinetry and a large vanity top give the ensuite an upscale and luxurious style.
Powder Room
The 2 pc powder room is ideal for guests when you are entertaining and is located off the front entrance. The vanity and sink have been upgraded with a classical-style podium style giving a touch of added elegance to the powder room. Ceramic tile flooring.
Balcony
The large balcony has plenty of room for outdoor furniture and has north, west and south courtyard views. The balcony is at tree top level providing an added green canopy view in the summertime. This is a place where you will want to spend some time relaxing.
Suite Extras
The suite includes an owned parking space.
Floor Plan
The floor plan is approximately 679 square feet according to the builder’s plan. Click on the image below to view a larger version of the floor plan.
Common Area Amenities
Lobby
Indoor Pool
Whirlpool
Exercise room
Yoga Studio
Steam room
Event room
Zip Condo Building Description
Zip Condos at 80 Western Battery Rd gives residents access to amenities in the building itself as well as the two adjoining buildings forming part of the same development. The 24Hr concierge is located next door at 50 Lynn Williams, and property management is located on the main floor. Zip Condo is well managed property, and the Zip Club amenities include a party room with kitchen that opens up onto a landscaped patio with BBQ, a sports lounge with billiards table, a high tech Cyber Lounge, a Theatre Room available for private screenings, and Fitness Room with cardio, yoga and aerobics areas. Zip residents also have access to the Battery Park Club which includes an indoor swimming pool and whirlpool, steam rooms, his and hers change rooms and a furnished meeting room. Zip is linked to Battery Park (50 Lynn Williams St) via a 2-storey pedestrian bridge so you don’t have to go outside to access the amenities of the neighbouring buildings.
Exterior View of Condo Building
Asking Price: $375,000
Monthly Maintenance Fees: $398.73
Annual Property Tax (2013): $2038.99

