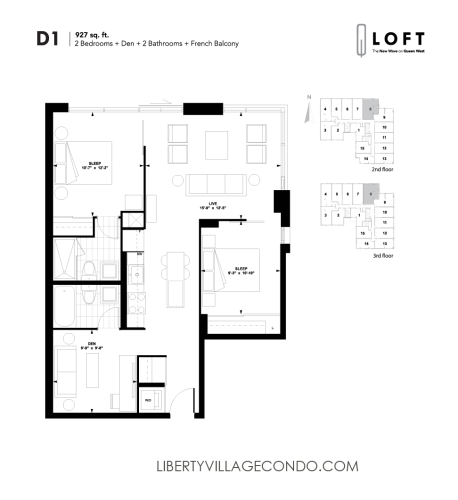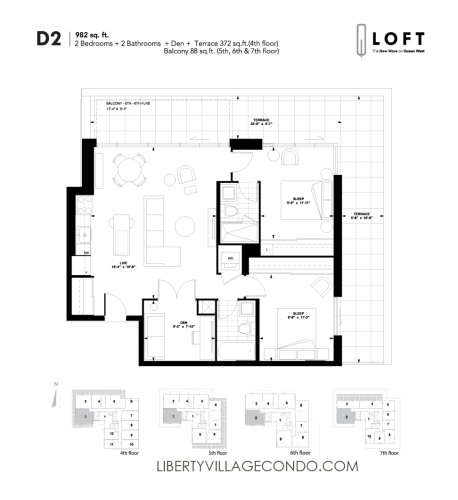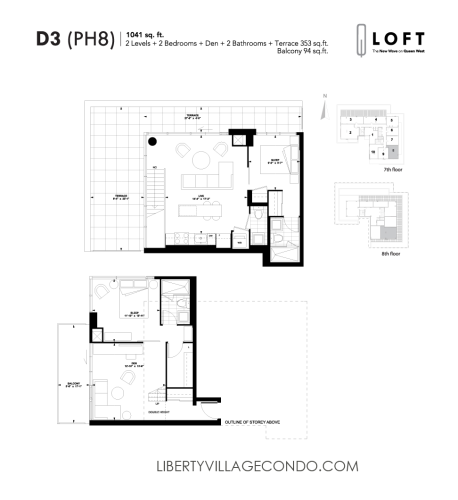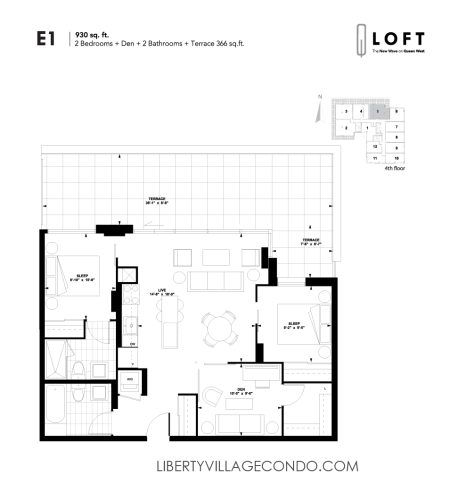Q Lofts – 1205 Queen St W
Q Lofts is a brand new architecturally-designed loft building recently completed in the Queen West-Liberty Village neighbourhood.
Here is a limited selection of currently available listings at the Q Lofts – 1205 Queen St W.
See below for a complete floor plans. Contact us for full size floor plans.
Contact Us for All Available listings.
214 1205 Queen Street W
Trinity-Bellwoods
Toronto
M6K 0B9
$2,200
Condo
beds: 1
baths: 1.0
- Status:
- For Lease
- Prop. Type:
- Condo
- MLS® Num:
- C11899459
- Bedrooms:
- 1
- Bathrooms:
- 1
- Photos (12)
- Schedule / Email
- Send listing
- Mortgage calculator
- Print listing
Schedule a viewing:
Cancel any time.
Bright and stylish 1-bedroom, 1-bath condo for lease in a boutique building! This unit features an open-concept layout with modern finishes, offering a cozy and functional living space. Situated in the heart of vibrant Queen West, youll be steps from trendy restaurants, cafes, boutiques, nightlife, and convenient transit options. Enjoy urban living at its best in one of Torontos most sought-after neighbourhoods!
- Property Type:
- Condo
- Condo Type:
- Condo Apt
- Condo Style:
- Apartment
- Exposure:
- South-West
- Bedrooms:
- 1
- Bathrooms:
- 1.0
- Kitchens:
- 1
- Rooms:
- 5
- Total Approx Floor Area:
- 500-599
- Property Portion Lease 1:
- Entire Property
- Heating type:
- Forced Air
- Heating Fuel:
- Gas
- Basement:
- None
- Fireplace/Stove:
- No
- Garage:
- Underground
- Garage Spaces:
- 0
- Parking Type:
- None
- Parking Spaces:
- 0
- Total Parking Spaces:
- 0
- Parking/Drive:
- None
- Exterior Features:
- Brick
- Family Room:
- N
- Ensuite Laundry:
- Yes
- Locker:
- None
- Maintenance fees include:
- Common Elements, Heat, Y, Water
- Assessment:
- $- / -
- Floor
- Type
- Size
- Other
- Main
- Living
- 0'.00 m × 0'.00 m
- W/O To Balcony, Combined W/Dining, Open Concept
- Main
- Dining
- 0'.00 m × 0'.00 m
- Combined W/Living, Laminate, Open Concept
- Main
- Kitchen
- 0'.00 m × 0'.00 m
- Combined W/Living, Laminate, Stainless Steel Appl
- Main
- Br
- 0'.00 m × 0'.00 m
- Laminate, Window, Closet
- Main
- Bathroom
- 0'.00 m × 0'.00 m
- 4 Pc Bath, Tile Floor
- Floor
- Ensuite
- Pieces
- Other
- Main
- -
- 4
- Trinity-Bellwoods
- Gym
- Park, Public Transit, Rec Centre
- Storey:
- 2
- Private Entrance:
- Yes
- Balcony:
- Open
- Condo Corporation Number:
- 2456
- Condo Registry Office:
- TSCC
- Pets Permitted:
- Restrict
- Property Management Company:
- First Service Residential
- Special Designation:
- Unknown
- Furnished:
- Yes
- Laundry Access:
- Ensuite
- Laundry Level:
- Main
- Central Air Conditioning:
- Yes
- Air Conditioning:
- Central Air
- Seller Property Info Statement:
- No
Larger map options:
Listed by RE/MAX REALTRON REALTY INC.
Data was last updated December 22, 2024 at 03:55 PM (UTC)
Area Statistics
- Listings on market:
- 13
- Avg list price:
- $1,099,900
- Min list price:
- $624,900
- Max list price:
- $1,699,900
- Avg days on market:
- 58
- Min days on market:
- 10
- Max days on market:
- 125
These statistics are generated based on the current listing's property type
and located in
Trinity-Bellwoods. Average values are
derived using median calculations.
- Contact Us Now By Email To
- Book A Showing Or For More Info
- (416) 509-2840
- hwalden@gmail.com
This website may only be used by consumers that have a bona fide interest in the purchase, sale, or lease of real estate of the type being offered via the website.
The data relating to real estate on this website comes in part from the MLS® Reciprocity program of the Toronto Regional Real Estate Board. The data is deemed reliable but is not guaranteed to be accurate.
powered by myRealPage.com
Q Lofts Floor Plans:
1 Bedroom Q Lofts Floor Plans:
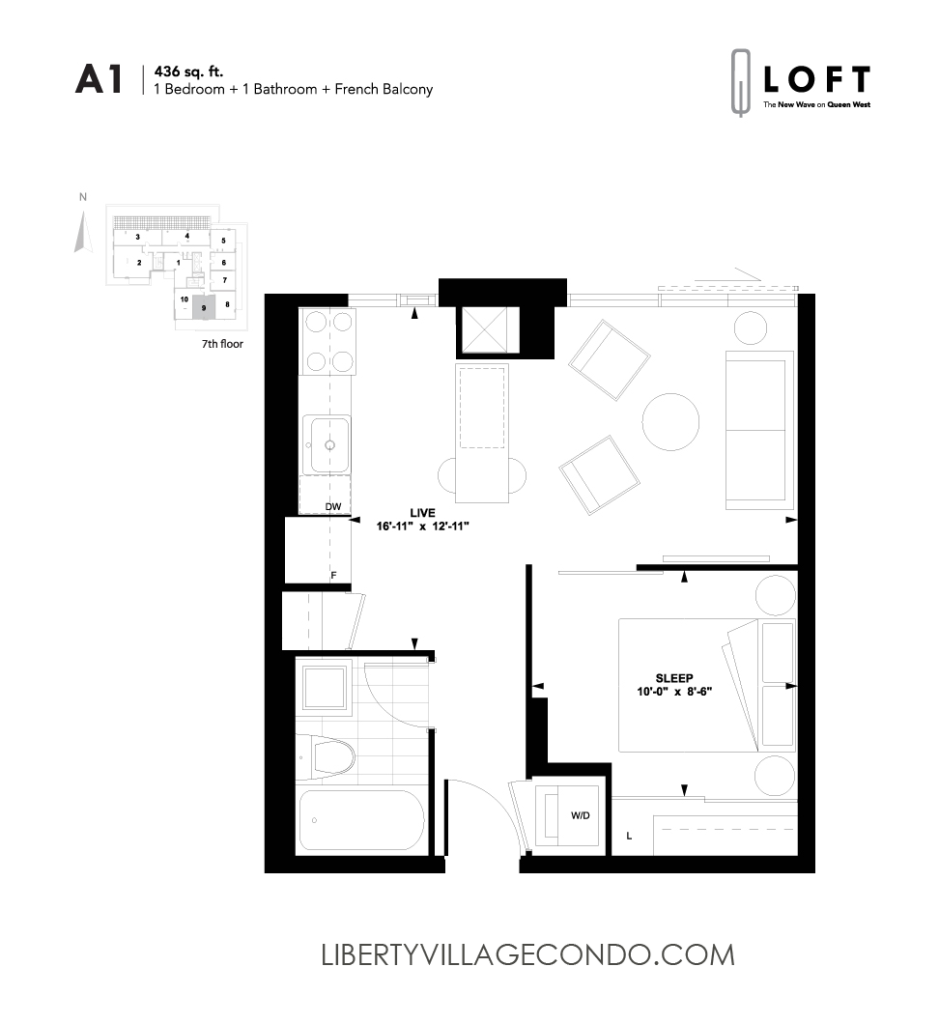
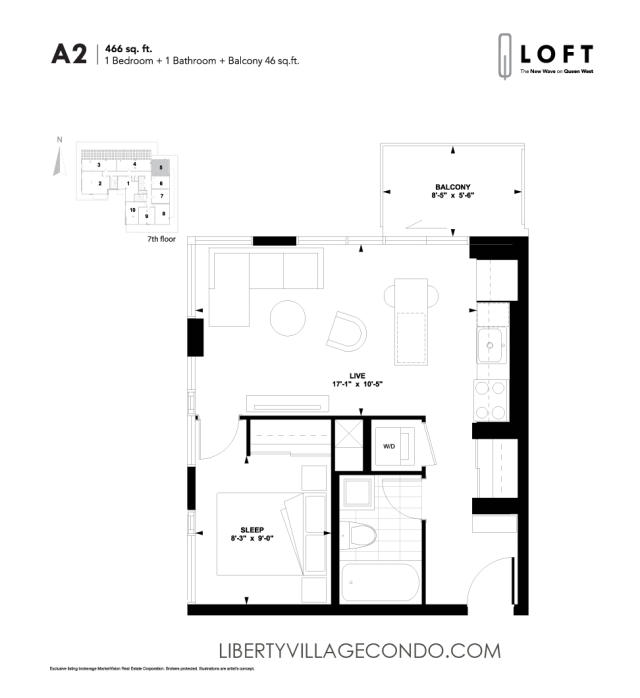
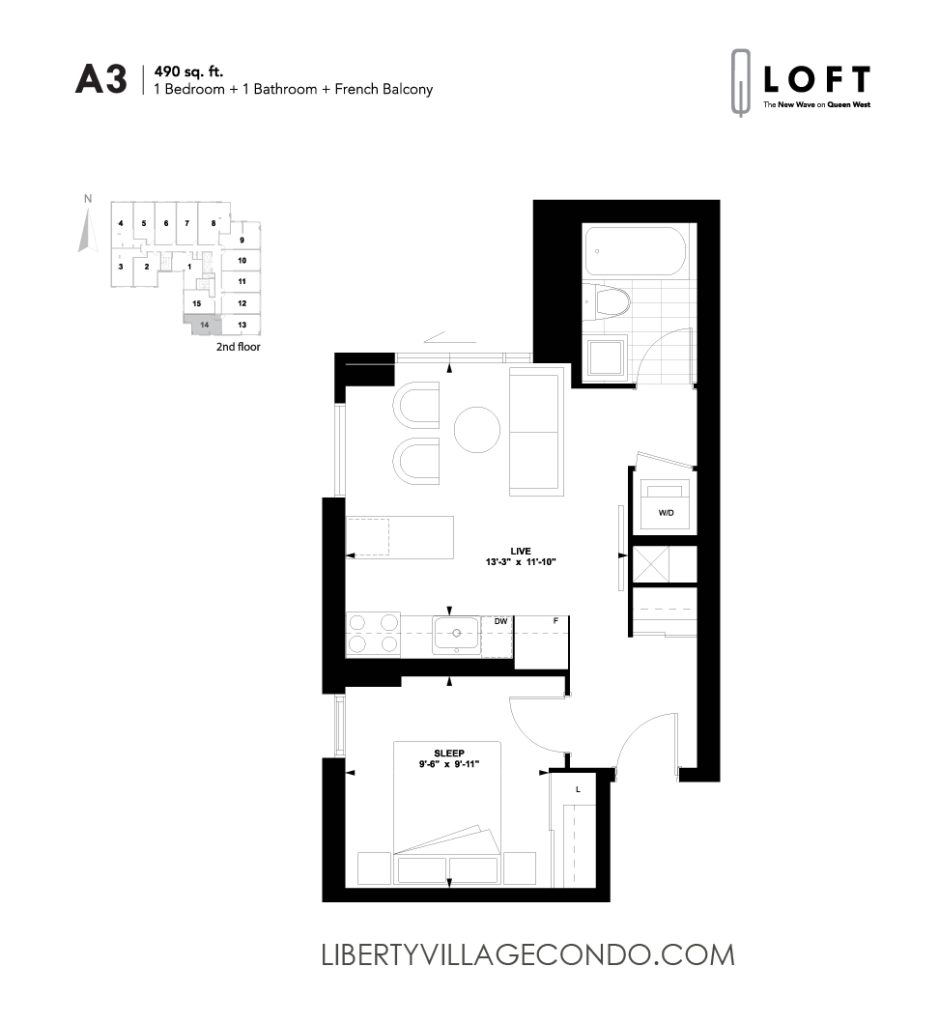
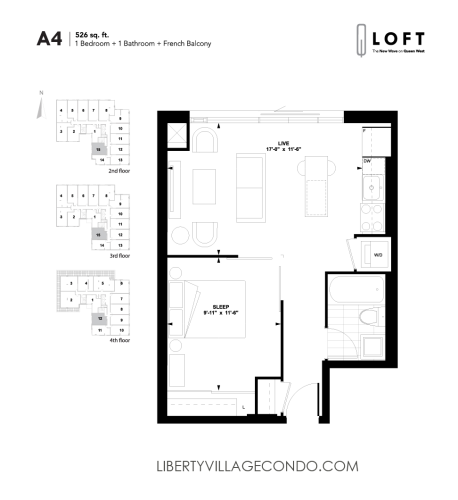
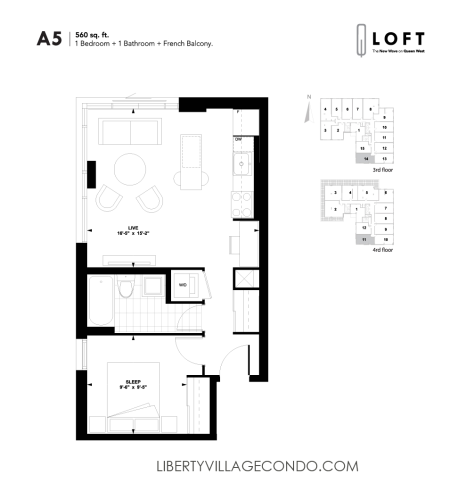
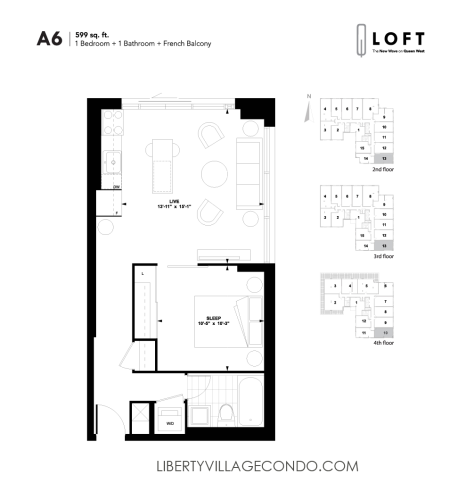
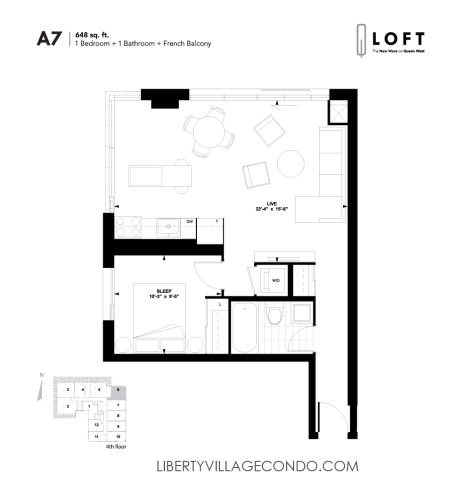
One Bedroom & Den Q Lofts Floor Plans:
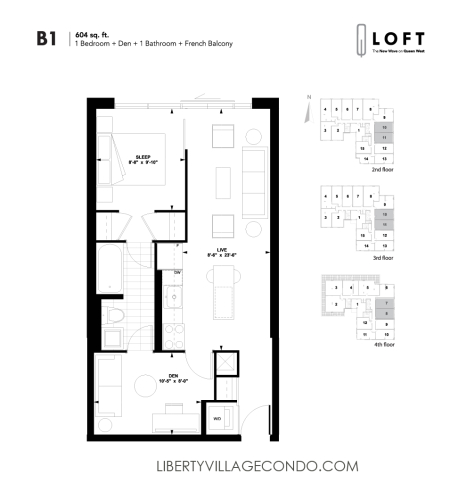
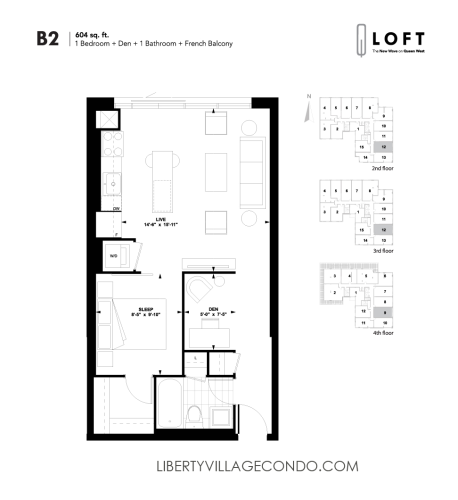
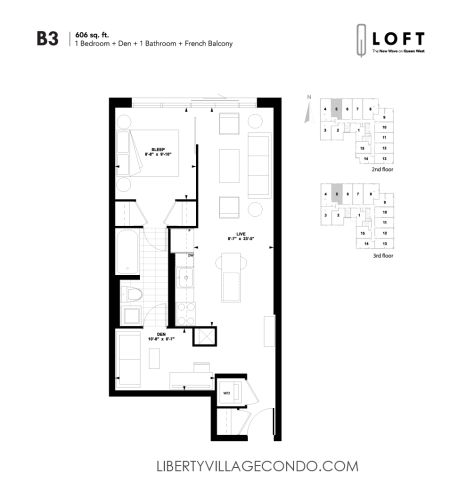
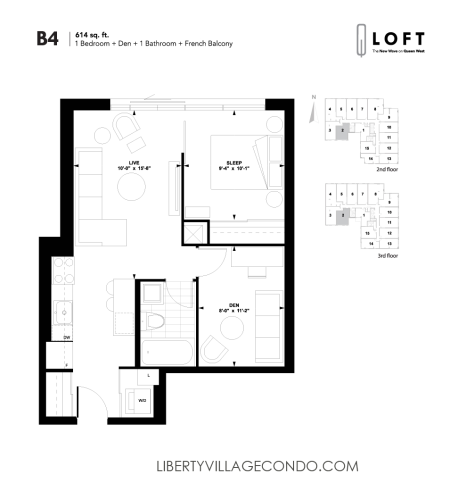
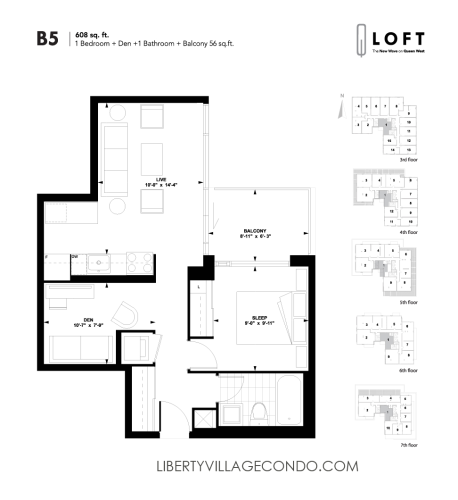
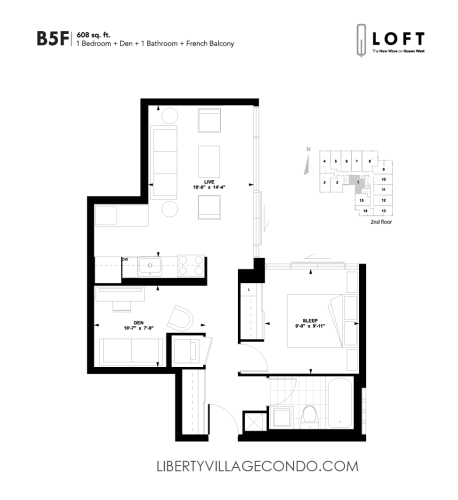
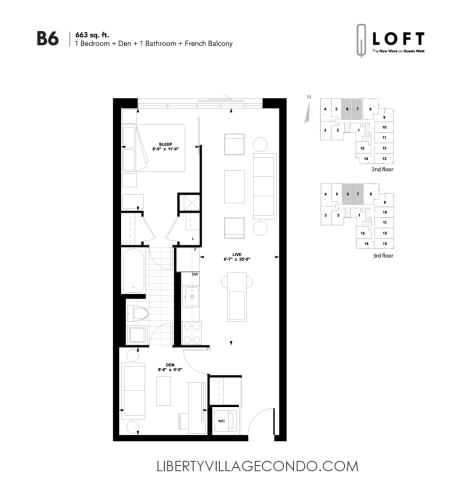
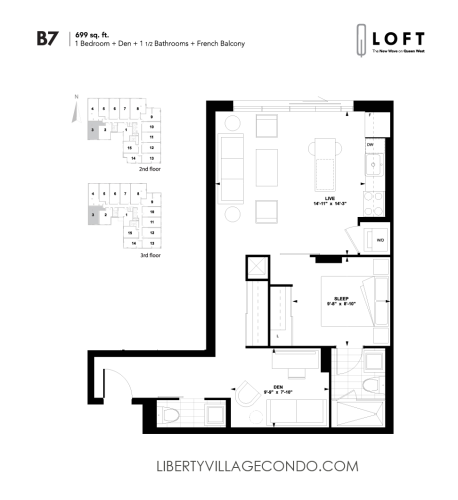
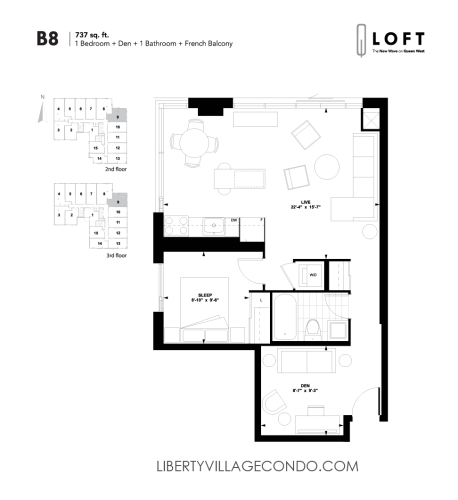
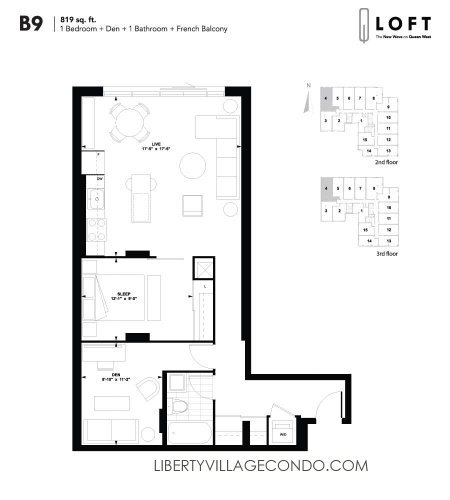
2 Bedroom Q Loft Floor Plans:
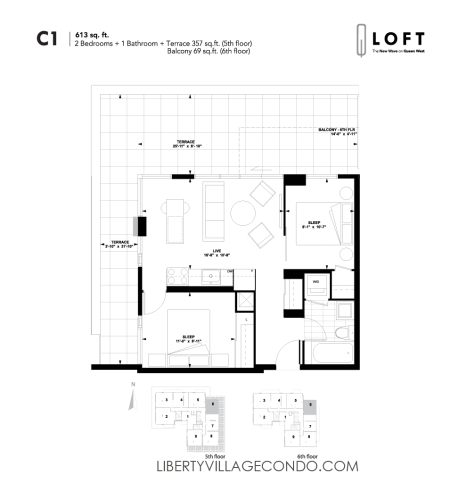
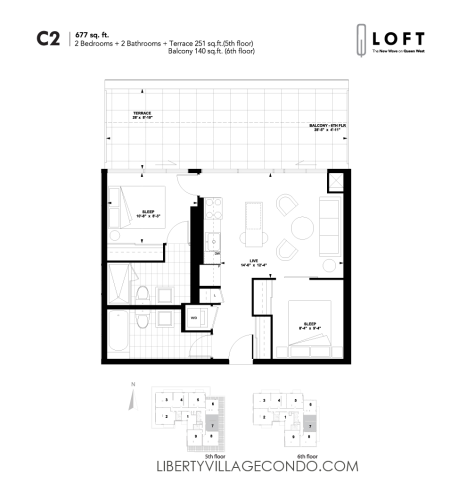
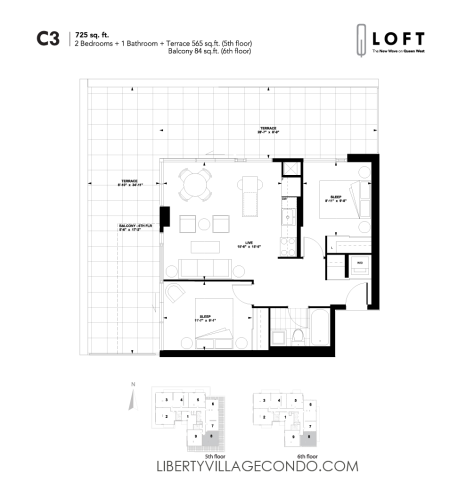
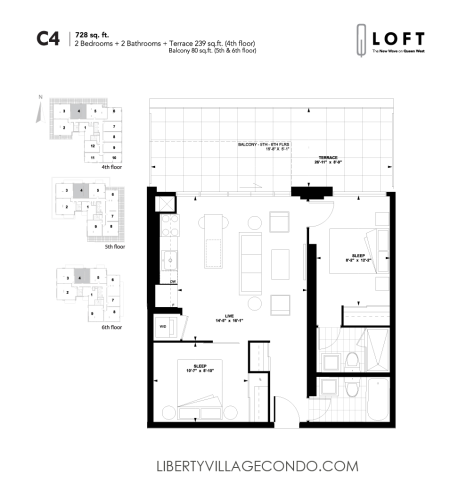
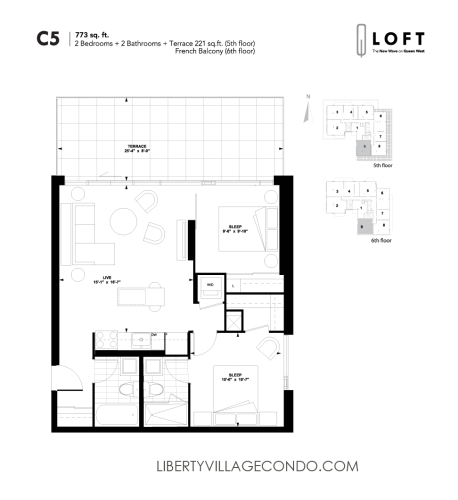
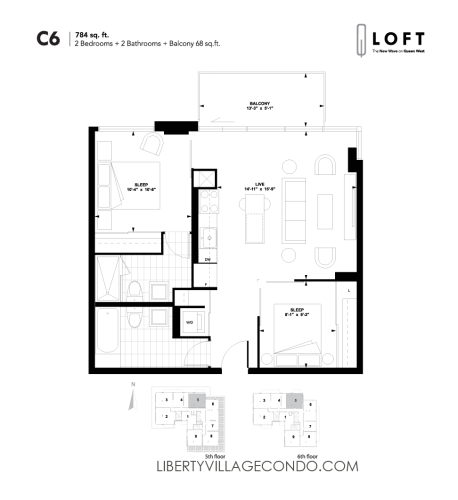
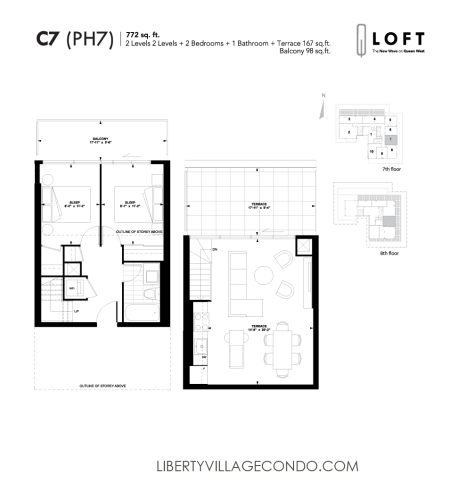
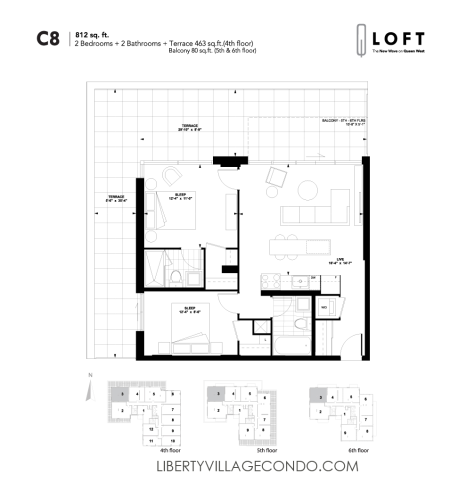
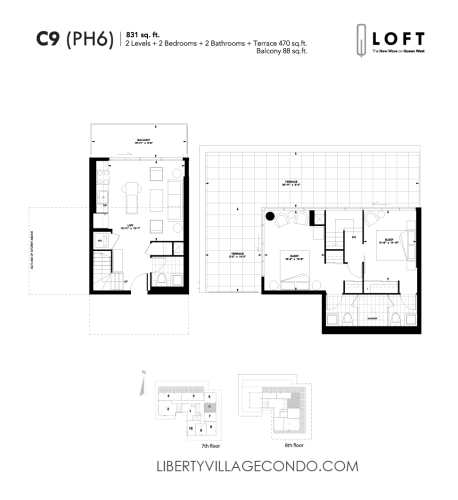
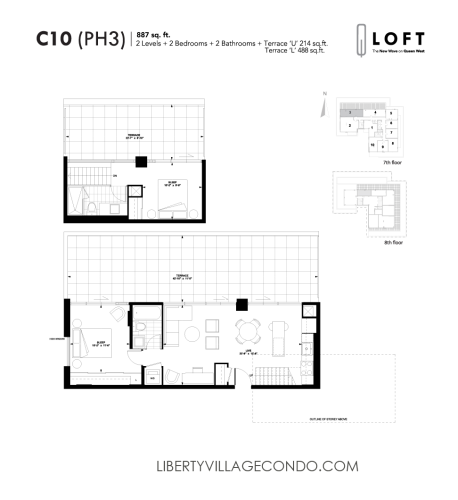
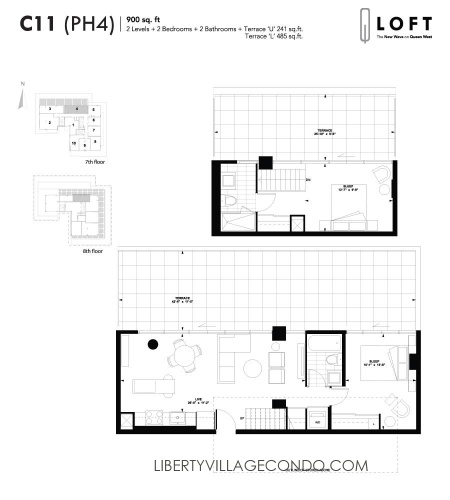
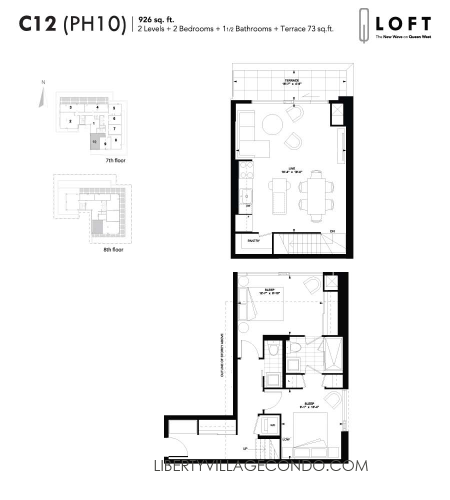
2 Bedrooms + Den Q Loft Floor Plans:
