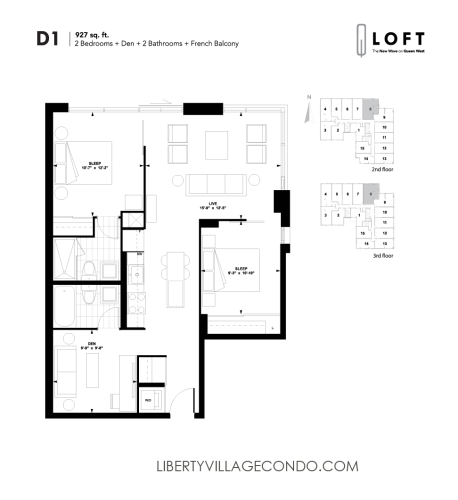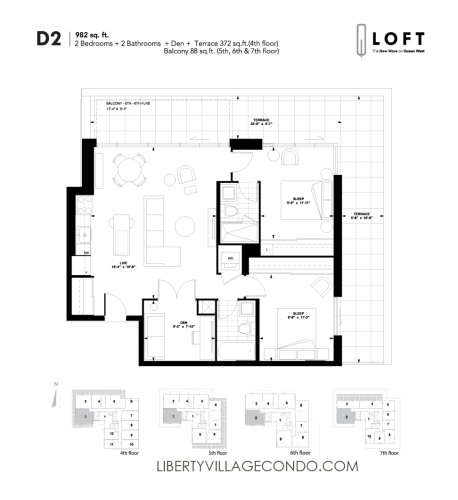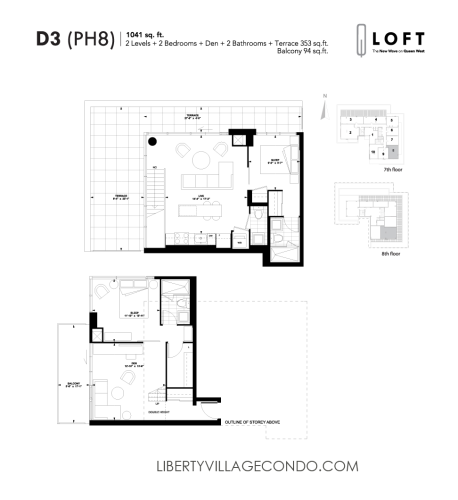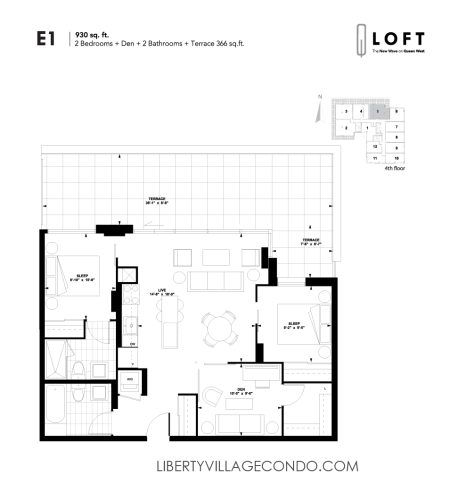Q Lofts – 1205 Queen St W
Q Lofts is a brand new architecturally-designed loft building recently completed in the Queen West-Liberty Village neighbourhood.
Here is a limited selection of currently available listings at the Q Lofts – 1205 Queen St W.
See below for a complete floor plans. Contact us for full size floor plans.
Contact Us for All Available listings.
301 1205 Queen Street W
Trinity-Bellwoods
Toronto
M6K 1L2
$645,000
Residential Condo & Other
beds: 1+1
baths: 1.0
- Status:
- Active
- Prop. Type:
- Residential Condo & Other
- MLS® Num:
- C11967106
- Bedrooms:
- 1+1
- Bathrooms:
- 1
- Photos (32)
- Schedule / Email
- Send listing
- Mortgage calculator
- Print listing
Schedule a viewing:
Cancel any time.
This is the one you've been waiting for a stylish one-bedroom + den condo in the heart of vibrant Queen West! Steps away from the city's finest restaurants, boutiques, and nightlife, this sunlit, south-facing unit is the perfect urban retreat. Featuring sleek laminate flooring throughout, the open-concept living and dining area offers a seamless space for relaxation or entertaining. The spacious primary bedroom is complemented by a versatile den, ideal as a home office or a luxurious walk-in closet. The bright, modern kitchen is designed for easy entertaining. This gem truly has it, all don't miss out! The PAX unit in the den could be removed to fit a small bed.
- Property Type:
- Residential Condo & Other
- Property Sub Type:
- Condo Apartment
- Property Attached:
- Yes
- Home Style:
- Apartment
- Approx. Age:
- 6-10
- Total Approx Floor Area:
- 600-699
- Exposure:
- South
- Bedrooms:
- 1+1
- Bathrooms:
- 1.0
- Kitchens:
- 1
- Bedrooms Above Grade:
- 1
- Bedrooms Below Grade:
- 1
- Kitchens Above Grade:
- 1
- # Main Level Bedrooms:
- 0
- # Main Level Bathrooms:
- 0
- Rooms Above Grade:
- 4
- Rooms:
- 4
- Ensuite Laundry:
- No
- Fractional Ownership:
- No
- Assignment:
- No
- Heating type:
- Heat Pump
- Heating Fuel:
- Gas
- Cooling:
- Yes
- Storey:
- 3
- Balcony:
- Open
- Basement:
- None
- Fireplace/Stove:
- No
- Attached Garage:
- Yes
- Garage:
- Underground
- Garage Spaces:
- 0.0
- Parking Features:
- Underground
- Parking Type:
- None
- Parking Spaces:
- 0
- Total Parking Spaces:
- 0.0
- Locker Level:
- B
- Locker Unit:
- 59
- Locker:
- Owned
- Family Room:
- No
- Possession Details:
- 90 Days
- HST Applicable To Sale Price:
- Included In
- Maintenance Fee:
- $521.05
- Maintenance fees include:
- CAC Included, Common Elements Included, Heat Included, Building Insurance Included, Water Included
- Assessment Year:
- 2024
- Taxes:
- $2,510.67 / 2024
- Assessment:
- $- / 2024
- Toronto C01
- Trinity-Bellwoods
- Toronto
- Carpet Free
- Restricted
- Incl. Stainless Steel Fridge, Ss Oven/Stove, Ss Dishwasher, Ss Microwave, Washer/Dryer, All Window Coverings, Pax In Den & All Ceiling Light Fixtures.
- Brick
- No
- Floor
- Type
- Size
- Other
- Main
- Living Room
- 14'1"4.29 m × 11'1"3.38 m
- Laminate, Combined w/Dining, Window Floor to Ceiling
- Main
- Dining Room
- 14'1"4.29 m × 11'1"3.38 m
- Laminate, Combined w/Living, Window Floor to Ceiling
- Main
- Kitchen
- 10'8"3.25 m × 7'3"2.21 m
- Laminate, Overlooks Living, Breakfast Bar
- Main
- Den
- 10'8"3.25 m × 5'5"1.65 m
- Laminate, Separate Room
- Main
- Primary Bedroom
- 10'2"3.10 m × 9'7"2.92 m
- Laminate, Window Floor to Ceiling, W/O To Balcony
- Energy Certification:
- No
- Green Property Information Statement:
- No
- Special Designation:
- Unknown
- Air Conditioning:
- Central Air
- Central Vacuum:
- No
- Seller Property Info Statement:
- No
- Laundry Access:
- Ensuite
- Laundry Level:
- Main Level
- Condo Corporation Number:
- 2456
- Property Management Company:
- First Service Residential
- Building Name:
- Q Lofts
-
Photo 1 of 32
-
Photo 2 of 32
-
Photo 3 of 32
-
Photo 4 of 32
-
Photo 5 of 32
-
Photo 6 of 32
-
Photo 7 of 32
-
Photo 8 of 32
-
Photo 9 of 32
-
Photo 10 of 32
-
Photo 11 of 32
-
Photo 12 of 32
-
Photo 13 of 32
-
Photo 14 of 32
-
Photo 15 of 32
-
Photo 16 of 32
-
Photo 17 of 32
-
Photo 18 of 32
-
Photo 19 of 32
-
Photo 20 of 32
-
Photo 21 of 32
-
Photo 22 of 32
-
Photo 23 of 32
-
Photo 24 of 32
-
Photo 25 of 32
-
Photo 26 of 32
-
Photo 27 of 32
-
Photo 28 of 32
-
Photo 29 of 32
-
Photo 30 of 32
-
Photo 31 of 32
-
Photo 32 of 32
Larger map options:
Listed by SAGE REAL ESTATE LIMITED
Data was last updated April 3, 2025 at 01:15 AM (UTC)
- Contact Us Now By Email To
- Book A Showing Or For More Info
- (416) 509-2840
- hwalden@gmail.com
This website may only be used by consumers that have a bona fide interest in the purchase, sale, or lease of real estate of the type being offered via the website.
The data relating to real estate on this website comes in part from the MLS® Reciprocity program of the PropTx MLS®. The data is deemed reliable but is not guaranteed to be accurate.
powered by myRealPage.com
Q Lofts Floor Plans:
1 Bedroom Q Lofts Floor Plans:
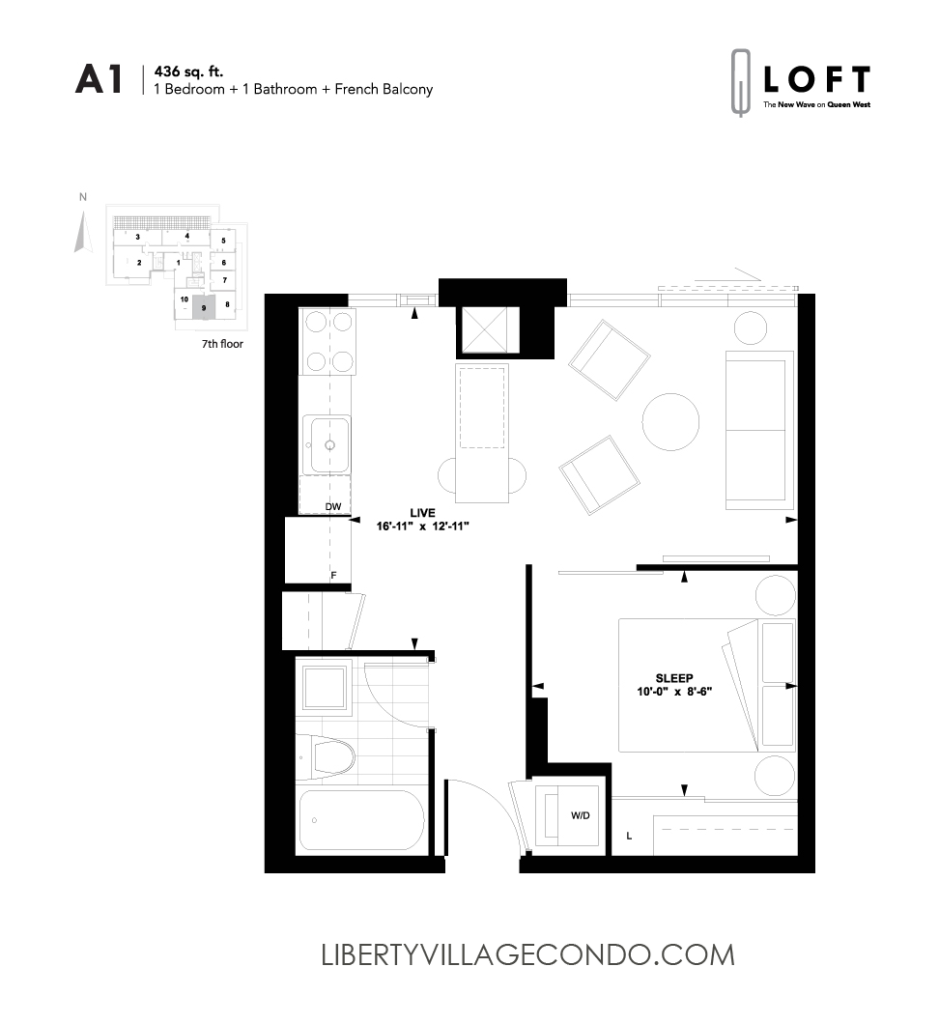
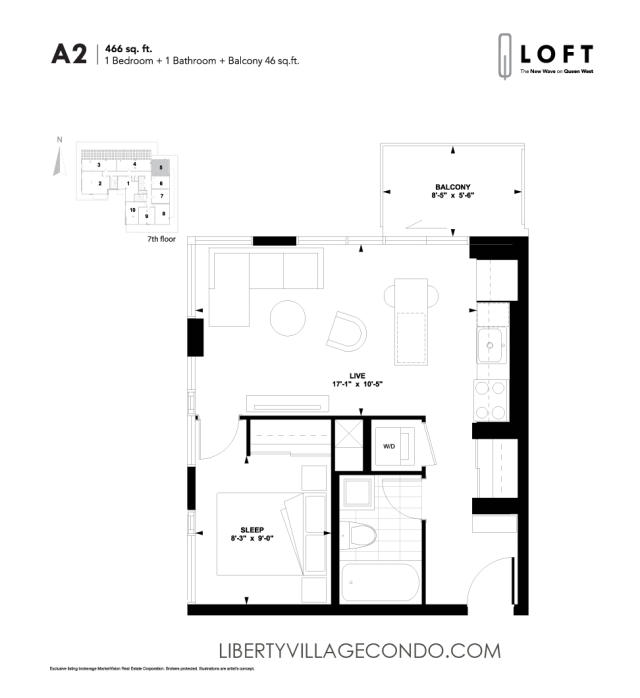
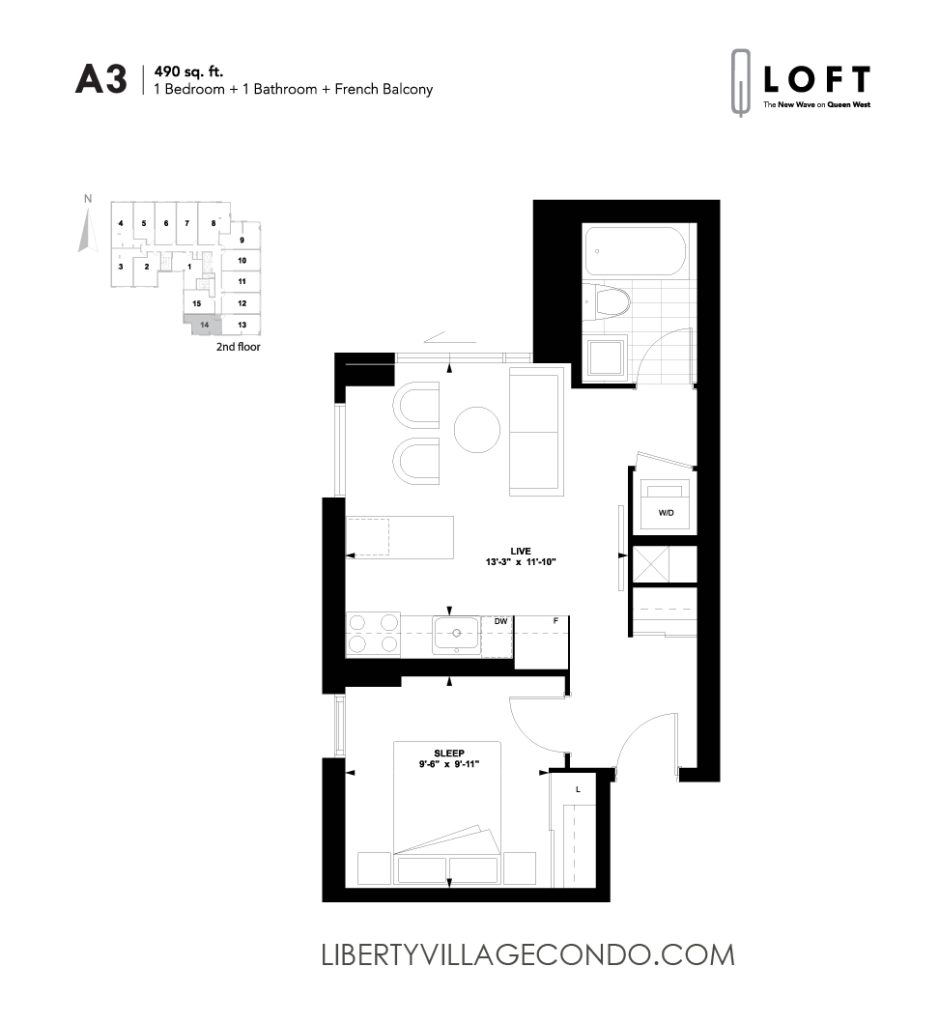
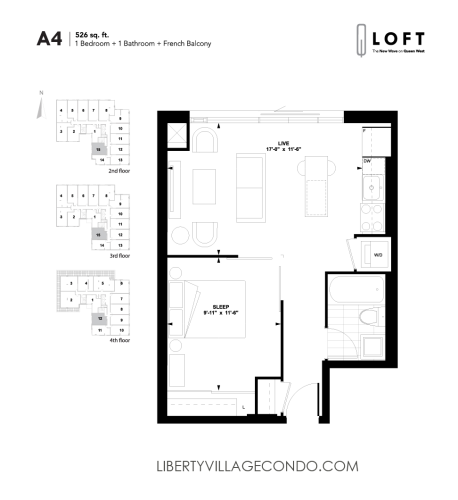
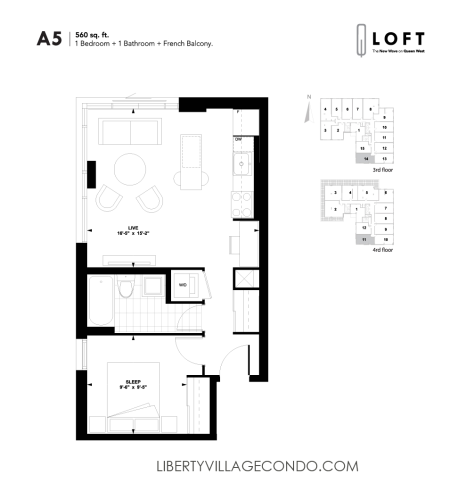
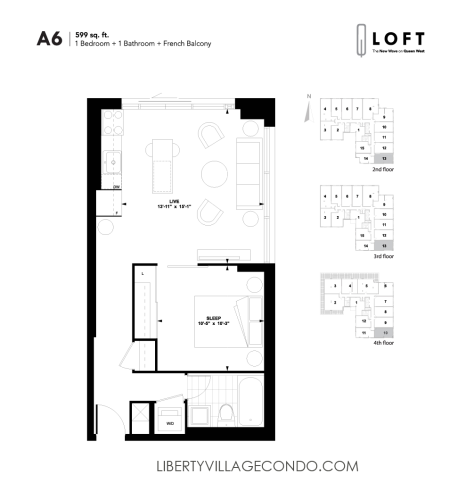
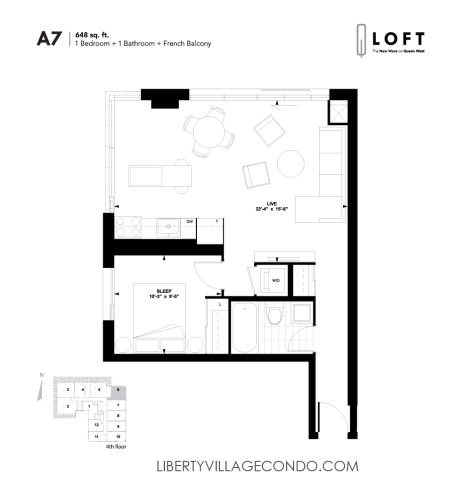
One Bedroom & Den Q Lofts Floor Plans:
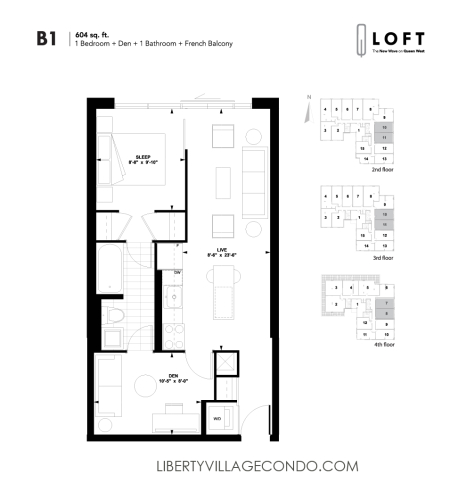
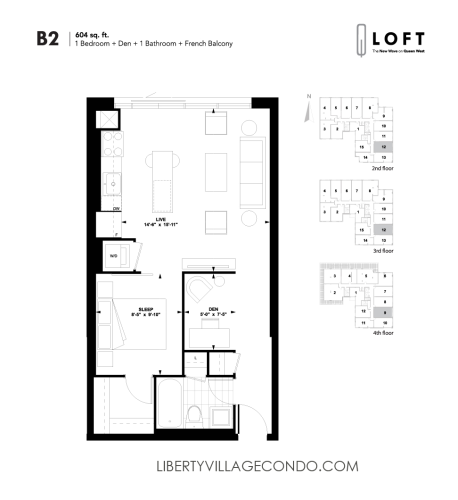
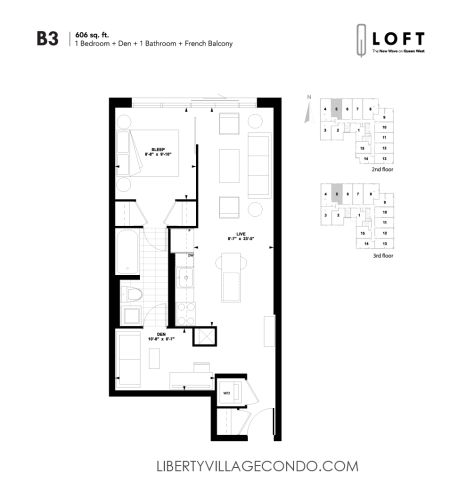
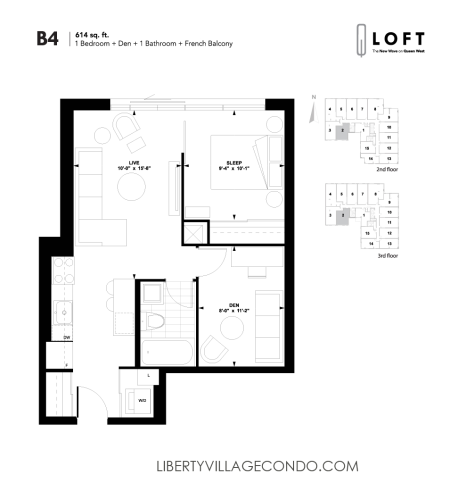
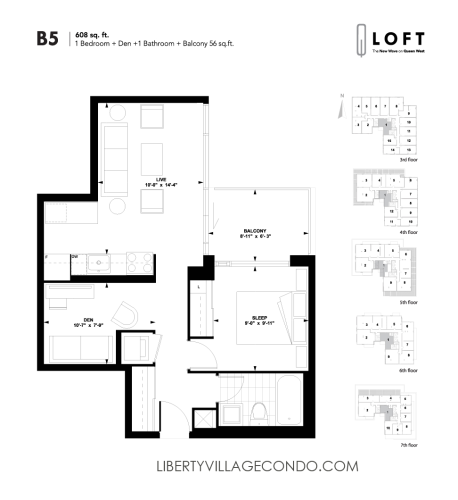
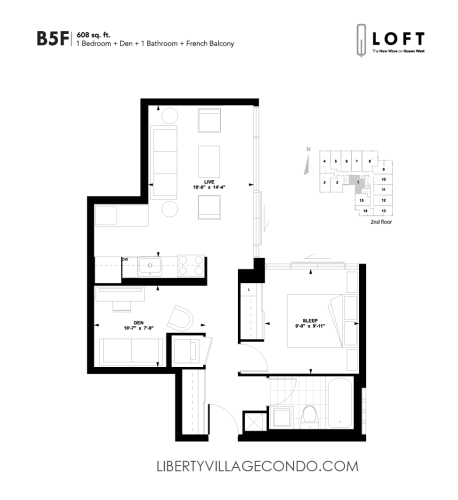
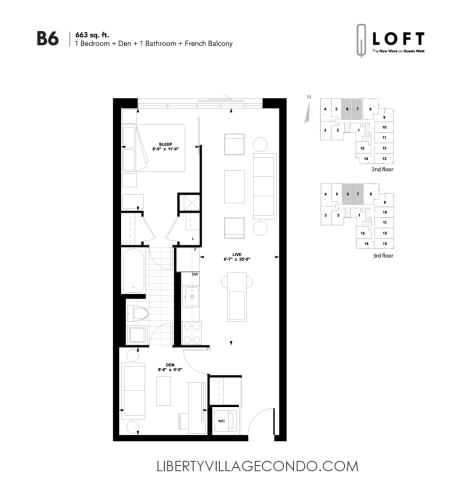
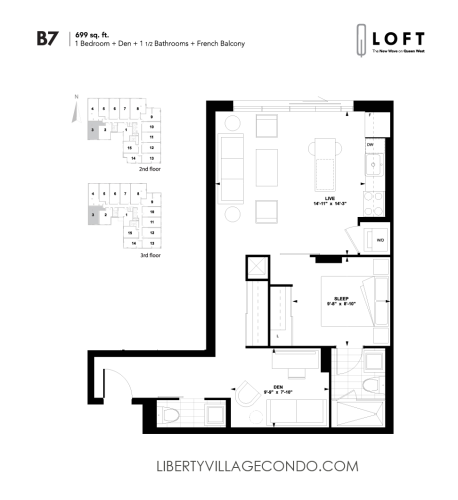
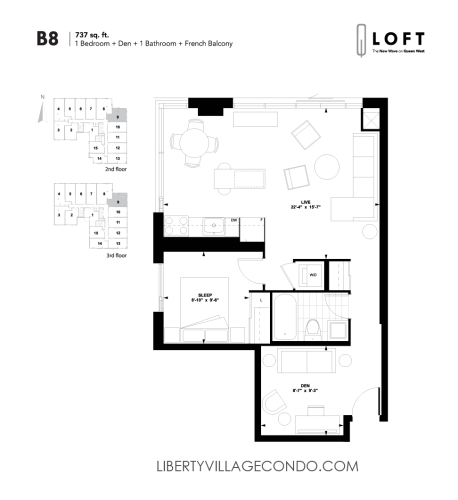
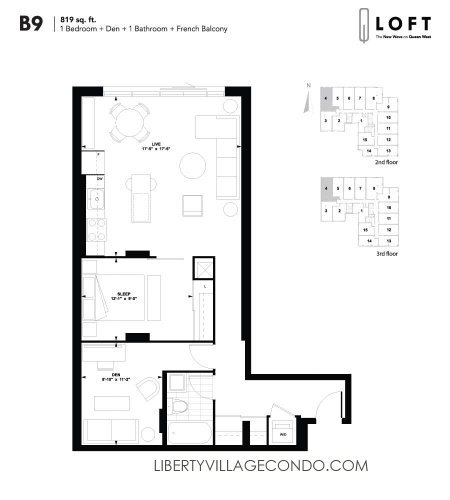
2 Bedroom Q Loft Floor Plans:
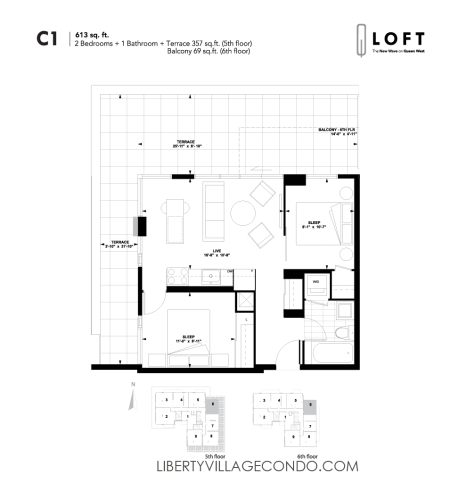
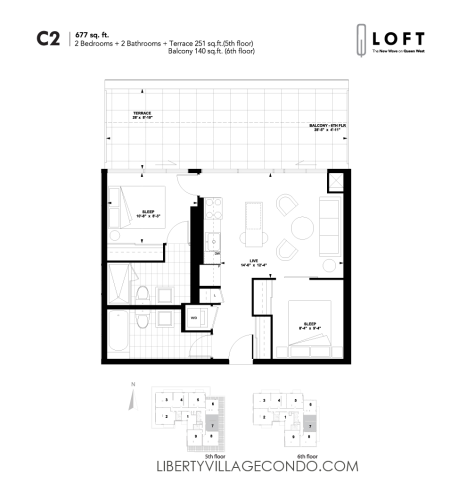
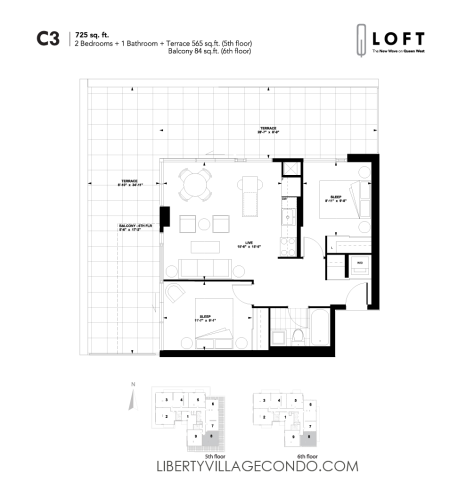
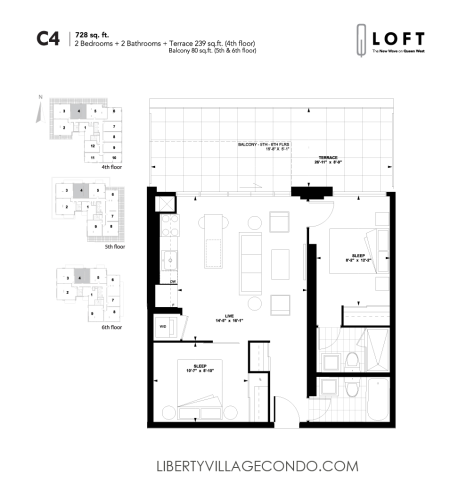
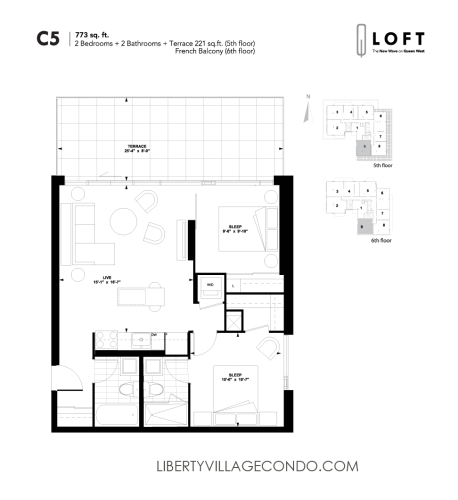
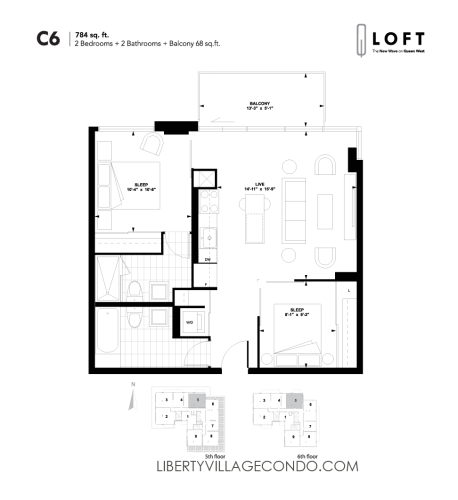
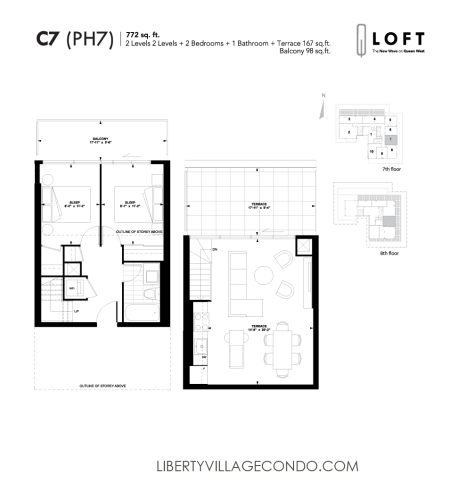
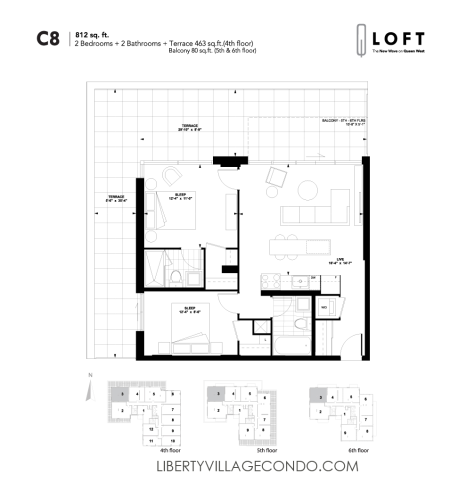
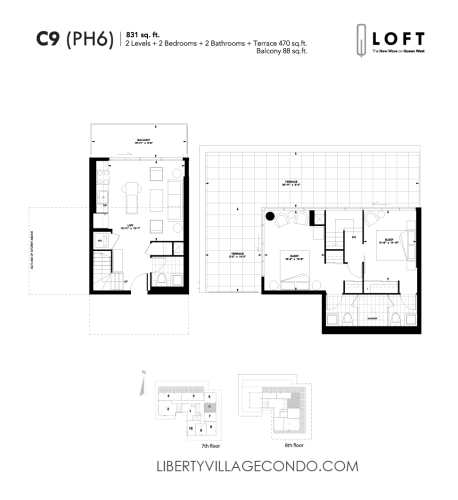
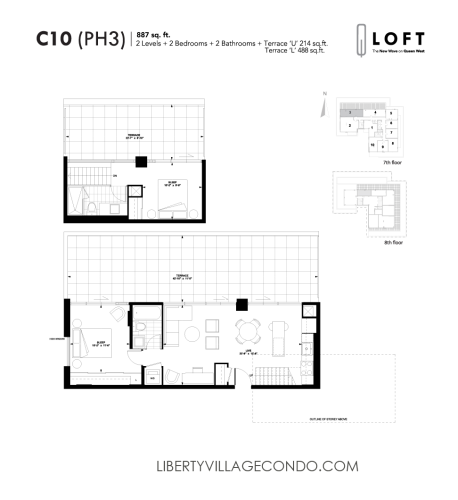
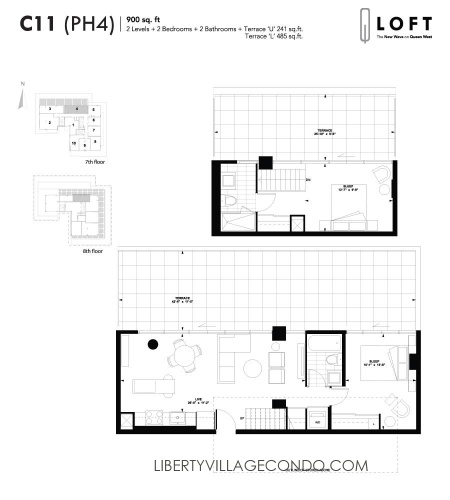
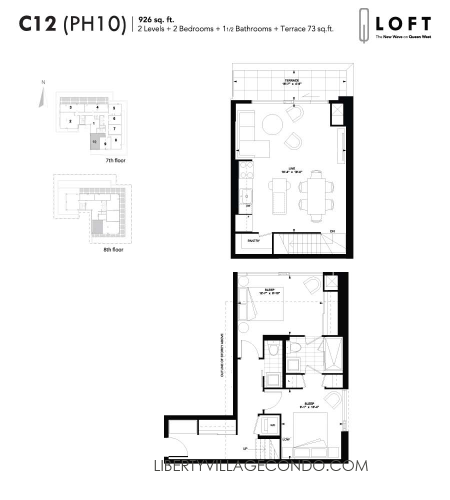
2 Bedrooms + Den Q Loft Floor Plans:
