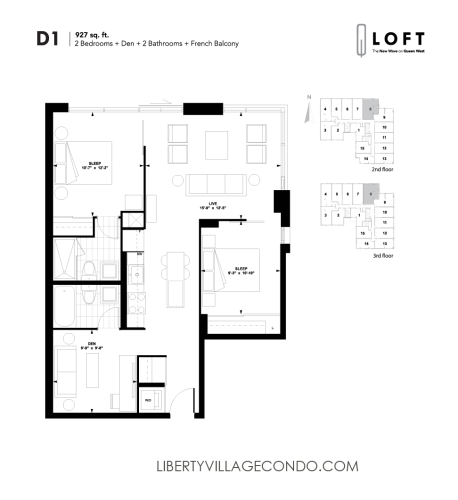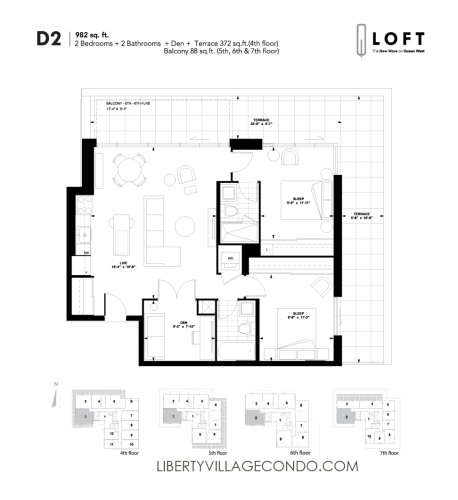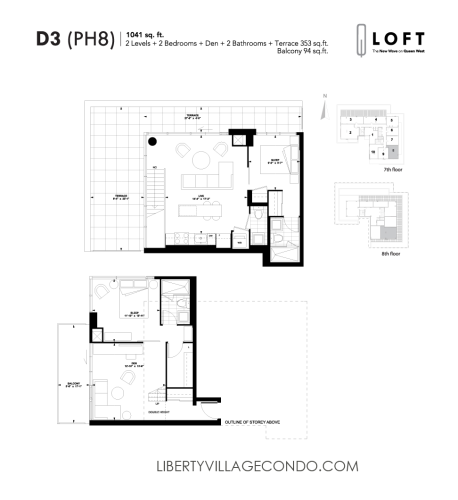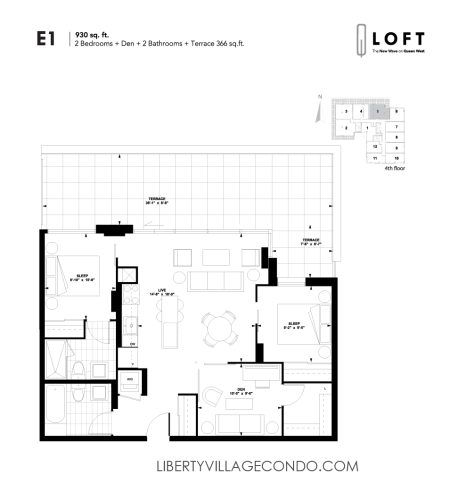Q Lofts – 1205 Queen St W
Q Lofts is a brand new architecturally-designed loft building recently completed in the Queen West-Liberty Village neighbourhood.
Here is a limited selection of currently available listings at the Q Lofts – 1205 Queen St W.
See below for a complete floor plans. Contact us for full size floor plans.
Contact Us for All Available listings.
704 1205 Queen Street W
Trinity-Bellwoods
Toronto
M6K 0B9
$4,500
Condo
beds: 2
baths: 2.0
- Status:
- For Lease
- Prop. Type:
- Condo
- MLS® Num:
- C9382955
- Bedrooms:
- 2
- Bathrooms:
- 2
- Photos (24)
- Schedule / Email
- Send listing
- Mortgage calculator
- Print listing
Schedule a viewing:
Cancel any time.
Welcome To The Stunning Q-Lofts. This Stunning Two Storey Unit Has Everything That You Want And So Much More. A Beautifully FULLY FURNISHED Unit With Top Of The Line Upgrades, 2 Amazing Terraces. The Main Floor Terrace Is One Of The Best In The City And Has A BBQ And Patio Furniture To Enjoy Those Toronto Summer Nights. Designer Kitchen Complete With Oversized Island And There Is Built-In Speakers Throughout The Whole Unit. This Is One You Don't Want To Miss Out On.
- Queen St W And Dufferin St
- Property Type:
- Condo
- Condo Type:
- Comm Element Condo
- Condo Style:
- 2-Storey
- Approx. Age:
- 11-15
- Exposure:
- North-East
- Bedrooms:
- 2
- Bathrooms:
- 2.0
- Kitchens:
- 1
- Rooms:
- 4
- Total Approx Floor Area:
- 900-999
- Property Portion Lease 1:
- Entire Property
- Heating type:
- Forced Air
- Heating Fuel:
- Gas
- Basement:
- None
- Fireplace/Stove:
- No
- Garage:
- Underground
- Garage Spaces:
- 1
- Parking Type:
- Owned
- Parking Spaces:
- 1
- Total Parking Spaces:
- 1
- Parking/Drive:
- Undergrnd
- Exterior Features:
- Brick
- Family Room:
- N
- Ensuite Laundry:
- Yes
- Possession Details:
- Immediate
- Locker:
- Owned
- Maintenance fees include:
- Common Elements, Heat, Y, Parking, Water
- Assessment:
- $- / -
- Floor
- Type
- Size
- Other
- Main
- Kitchen
- 30'3"9.23 m × 14'6"4.41 m
- -
- Main
- 2nd Br
- 30'3"9.23 m × 14'6"4.41 m
- -
- Main
- Living
- 30'3"9.23 m × 14'6"4.41 m
- -
- -
- Prim Bdrm
- 00 × 00
- -
- Floor
- Ensuite
- Pieces
- Other
- -
- 3
- -
- 3
- Storey:
- 07
- Private Entrance:
- No
- Balcony:
- Terrain
- Condo Corporation Number:
- 2456
- Condo Registry Office:
- TSCP
- Pets Permitted:
- Restrict
- Property Management Company:
- Icon Property Management
- Special Designation:
- Unknown
- Furnished:
- Yes
- Laundry Access:
- Ensuite
- Laundry Level:
- Main
- Central Air Conditioning:
- Yes
- Air Conditioning:
- Central Air
- Seller Property Info Statement:
- No
-
Photo 1 of 24
-
Photo 2 of 24
-
Photo 3 of 24
-
Photo 4 of 24
-
Photo 5 of 24
-
Photo 6 of 24
-
Photo 7 of 24
-
Photo 8 of 24
-
Photo 9 of 24
-
Photo 10 of 24
-
Photo 11 of 24
-
Photo 12 of 24
-
Photo 13 of 24
-
Photo 14 of 24
-
Photo 15 of 24
-
Photo 16 of 24
-
Photo 17 of 24
-
Photo 18 of 24
-
Photo 19 of 24
-
Photo 20 of 24
-
Photo 21 of 24
-
Photo 22 of 24
-
Photo 23 of 24
-
Photo 24 of 24
Larger map options:
Listed by PSR
Data was last updated November 5, 2024 at 07:55 PM (UTC)
Area Statistics
- Listings on market:
- 43
- Avg list price:
- $789,000
- Min list price:
- $489,000
- Max list price:
- $1,850,000
- Avg days on market:
- 44
- Min days on market:
- 4
- Max days on market:
- 95
These statistics are generated based on the current listing's property type
and located in
Toronto C01. Average values are
derived using median calculations.
- Contact Us Now By Email To
- Book A Showing Or For More Info
- (416) 509-2840
- hwalden@gmail.com
This website may only be used by consumers that have a bona fide interest in the purchase, sale, or lease of real estate of the type being offered via the website.
The data relating to real estate on this website comes in part from the MLS® Reciprocity program of the Toronto Regional Real Estate Board. The data is deemed reliable but is not guaranteed to be accurate.
powered by myRealPage.com
Q Lofts Floor Plans:
1 Bedroom Q Lofts Floor Plans:
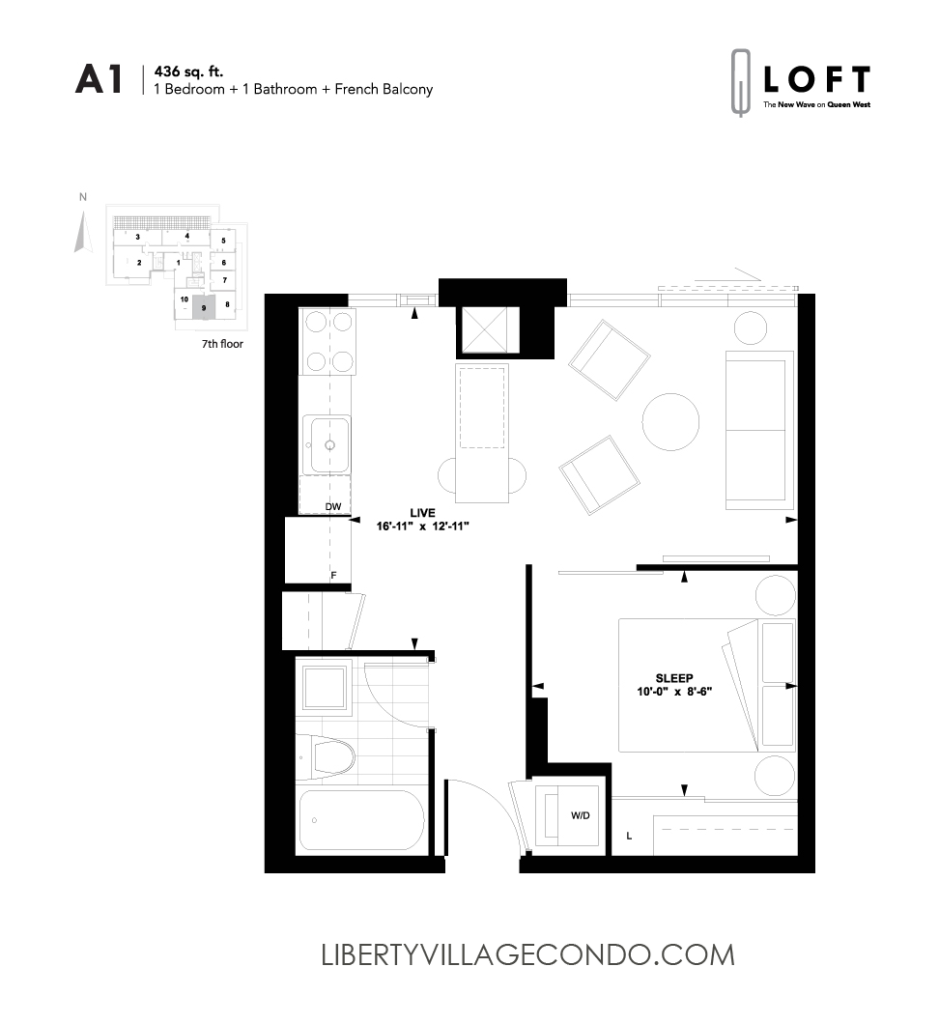
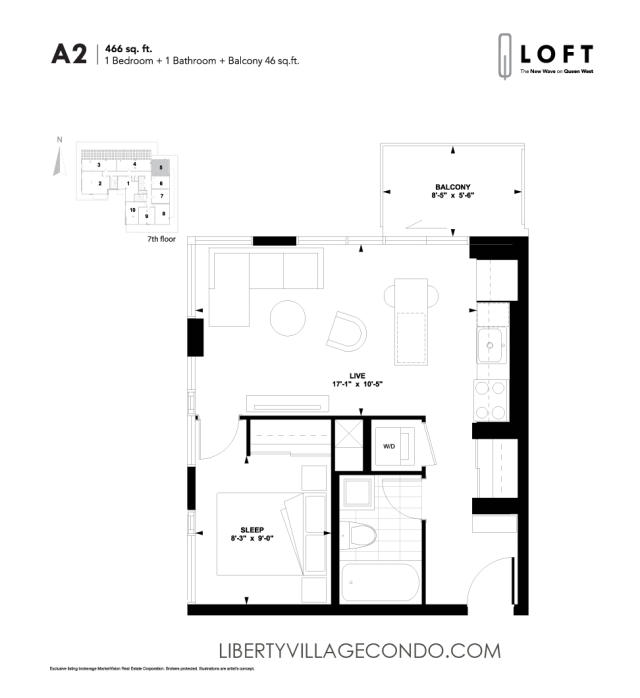
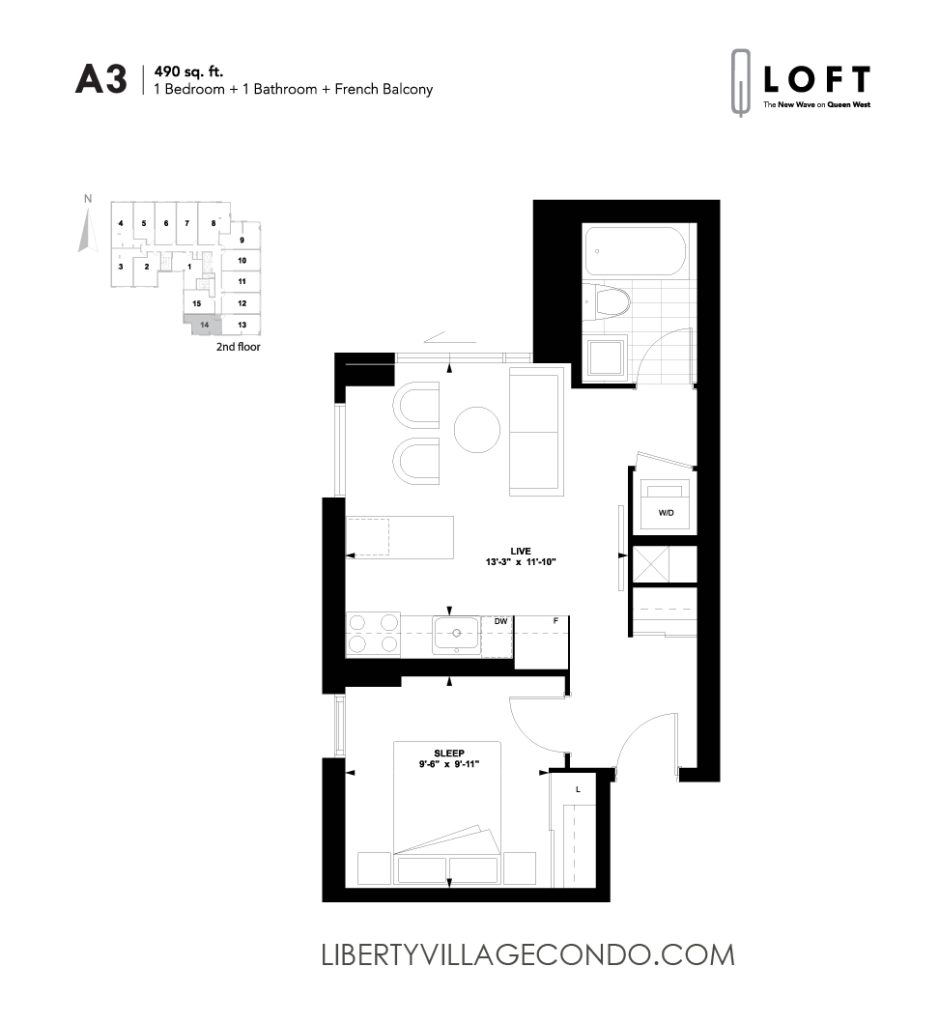
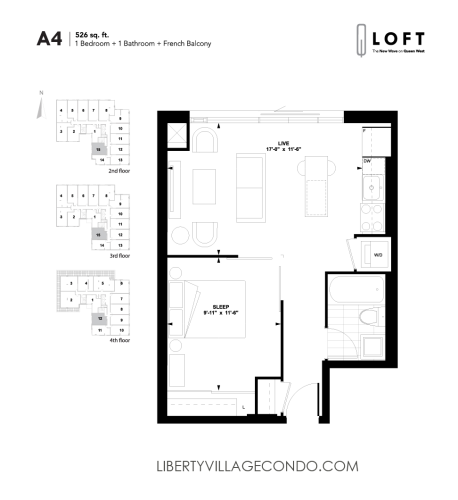
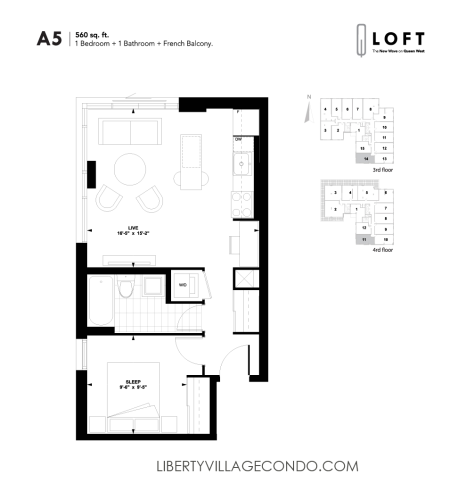
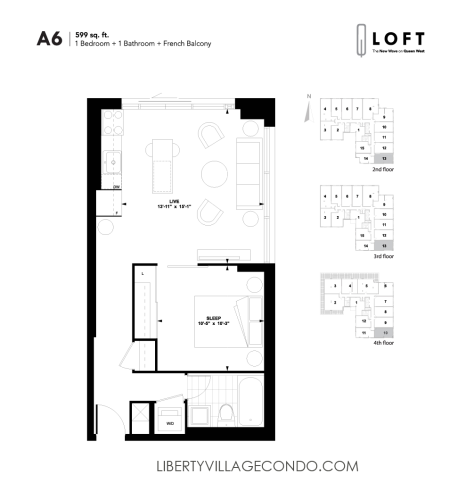
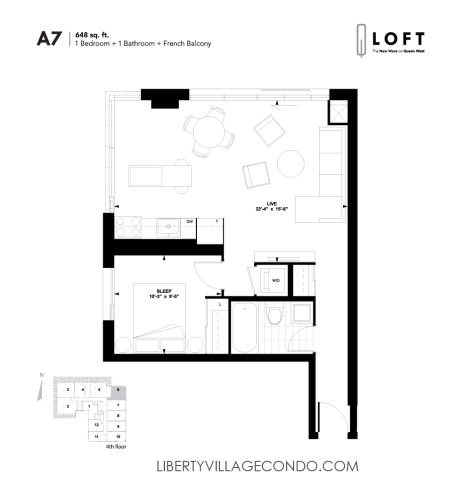
One Bedroom & Den Q Lofts Floor Plans:
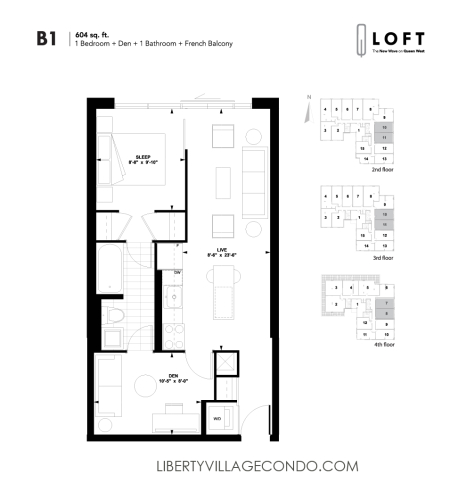
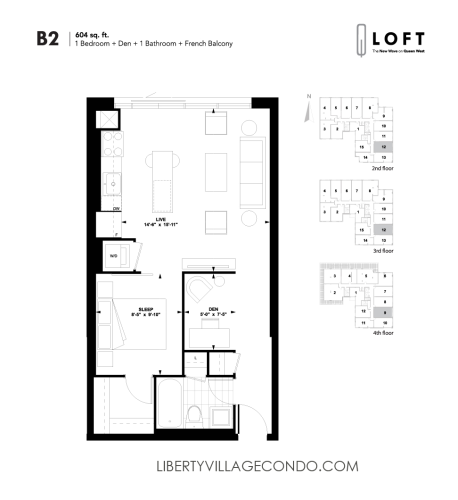
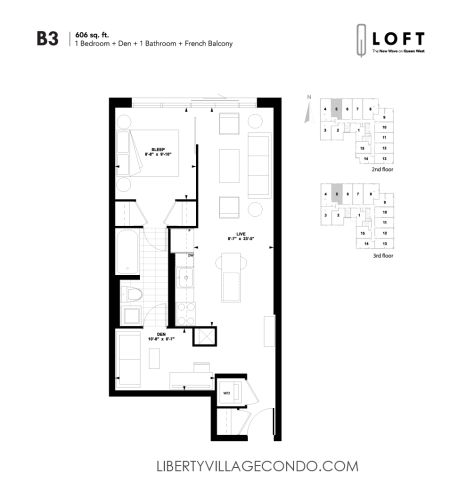
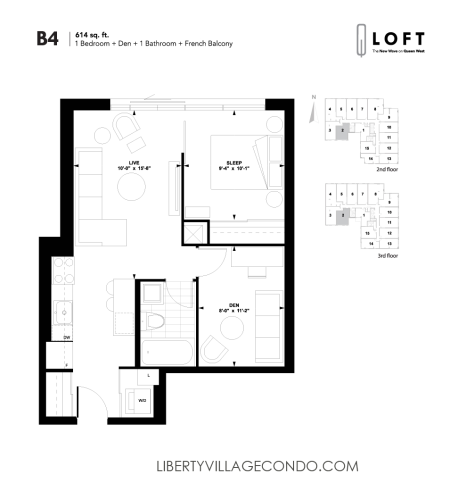
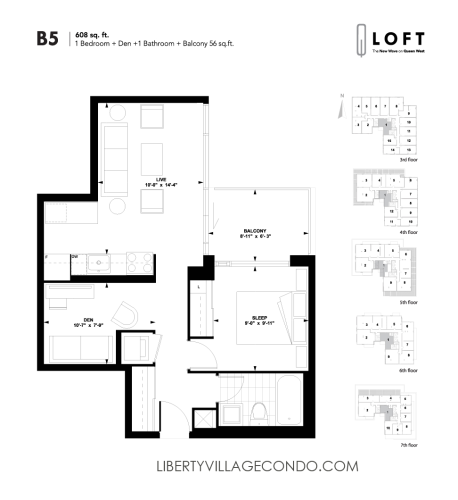
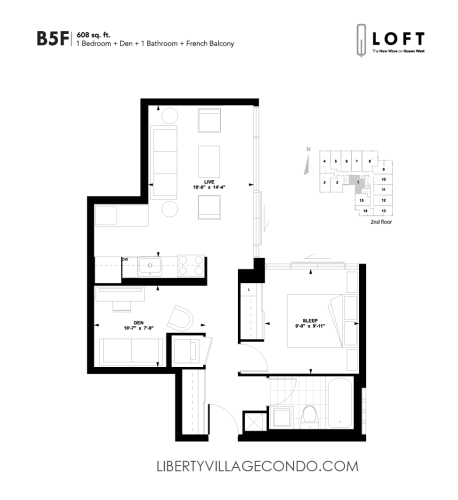
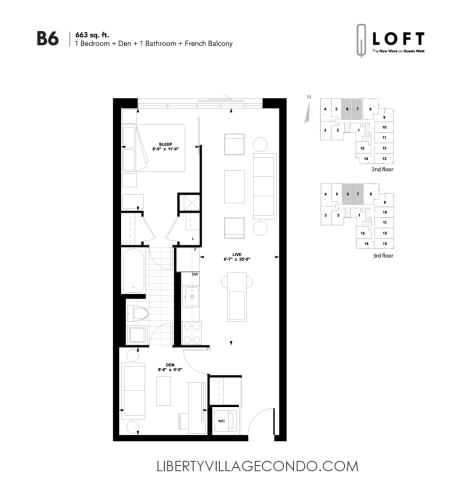
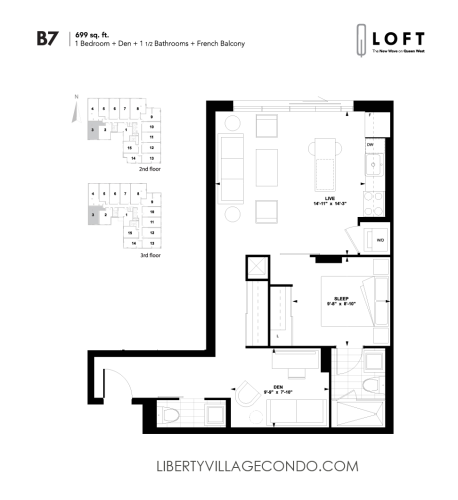
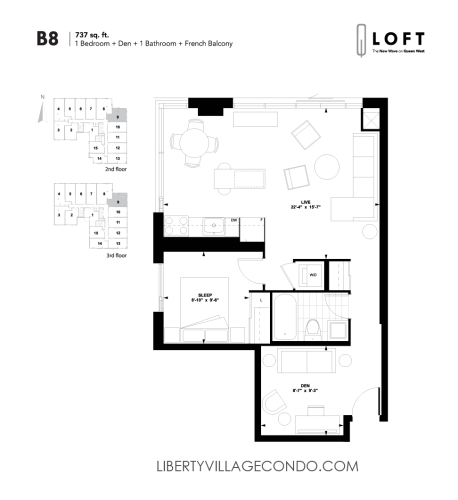
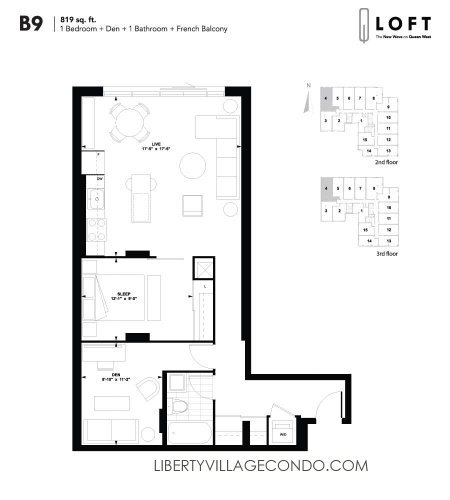
2 Bedroom Q Loft Floor Plans:
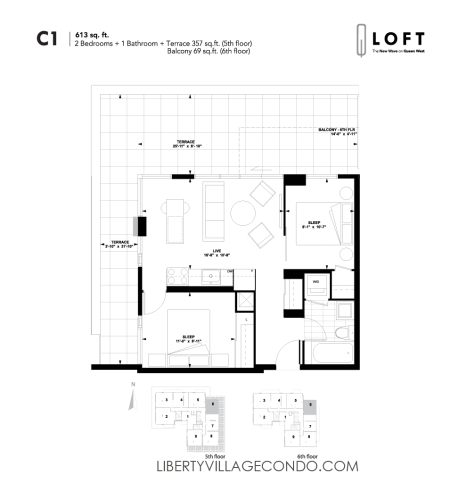
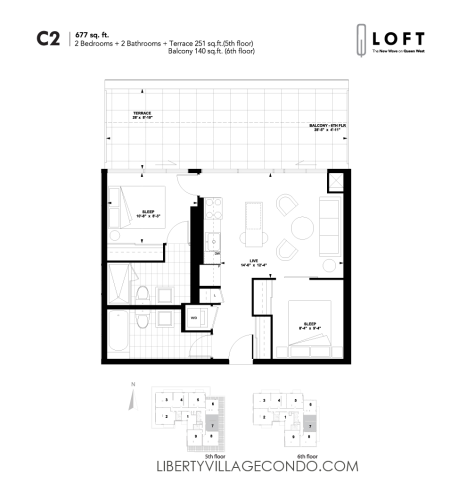
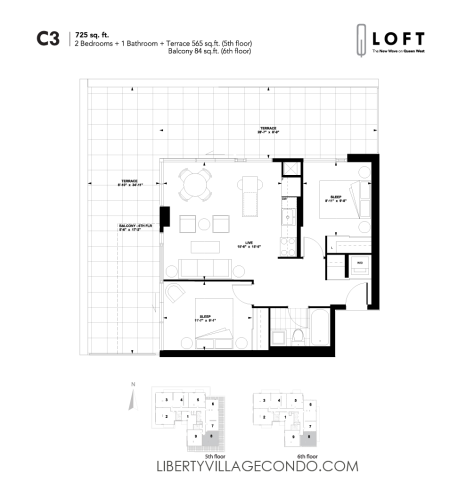
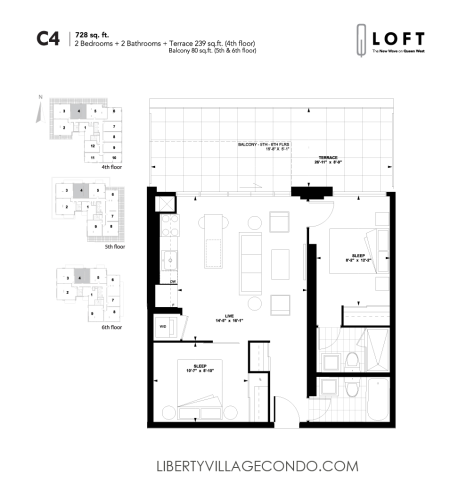
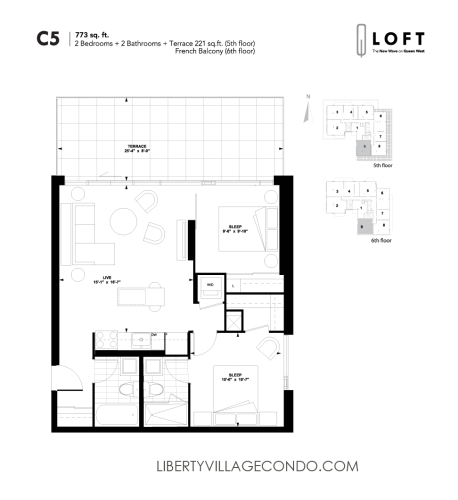
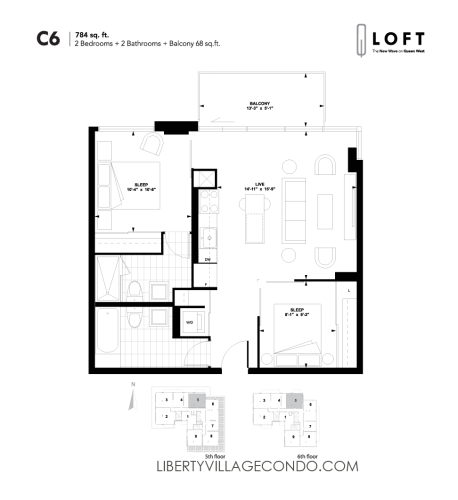
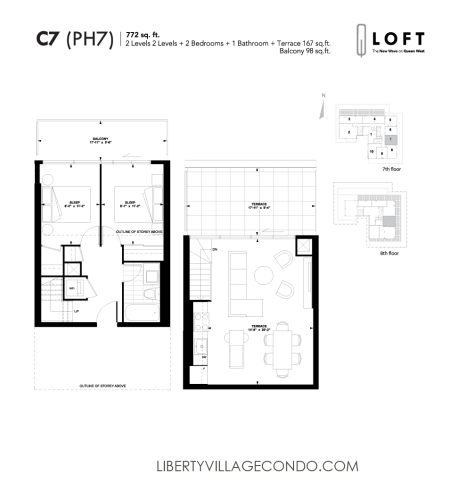
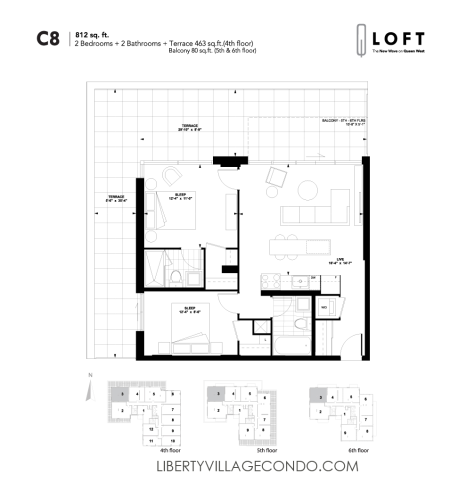
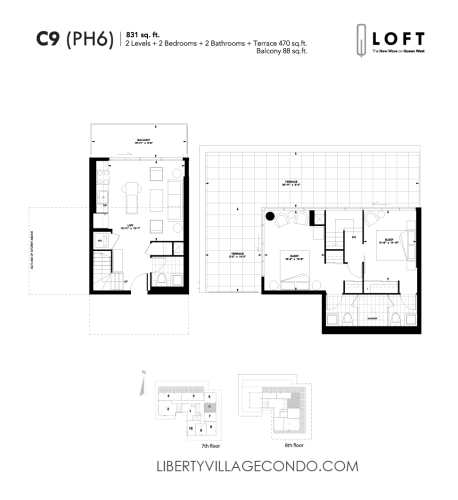
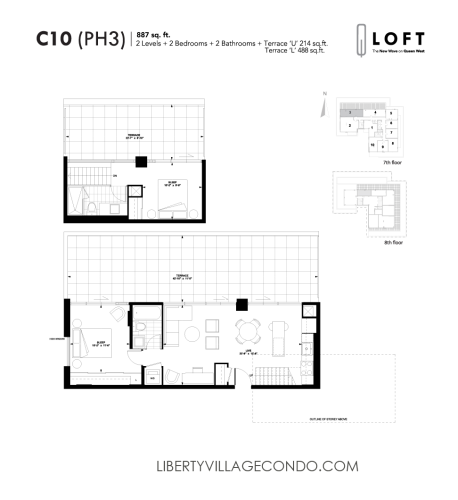
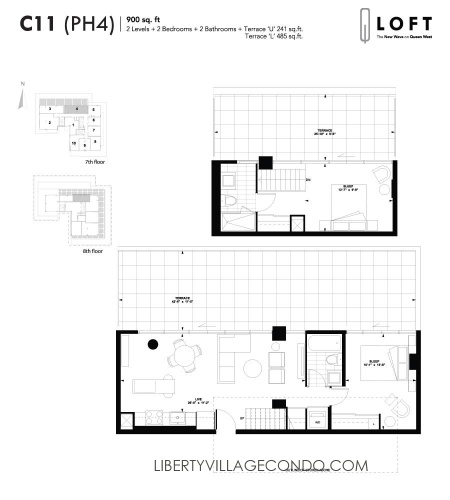
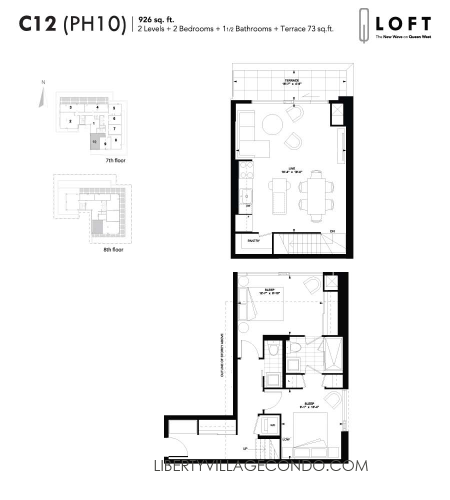
2 Bedrooms + Den Q Loft Floor Plans:
