Wellington On The Park condos at 15 Stafford St overlooks Stanley Park with stunning downtown Toronto and CN Tower views facing east. It’s built by Plaza Corp who have developed their reputation for spacious suites with excellent layouts for kitchens, baths, living rooms and bedrooms. A boutique mid-rise building near Liberty Village, transit on King and easy access to the Lakeshore, this modern-feeling condo building will give you that little bit more than you will find in high-rise towers.
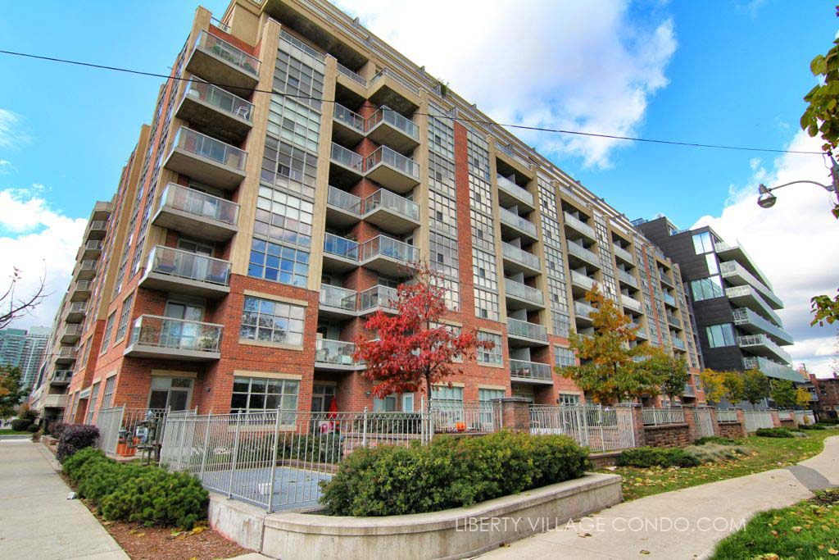
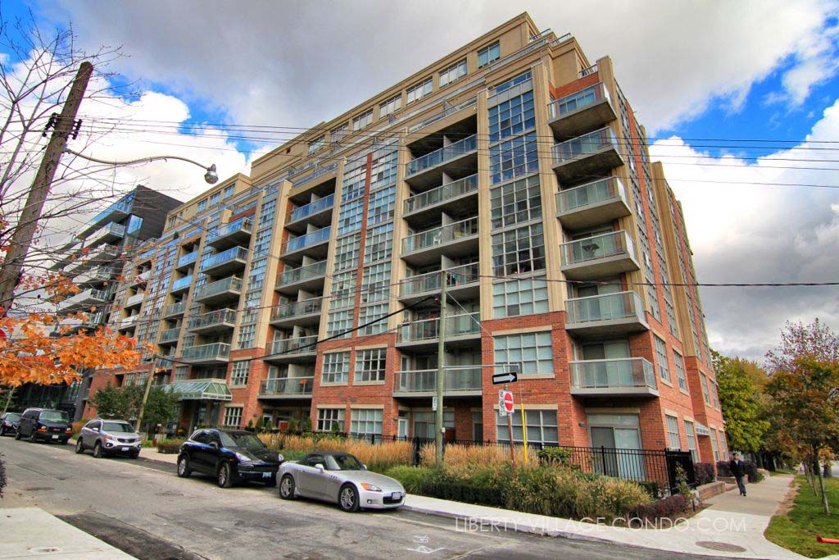
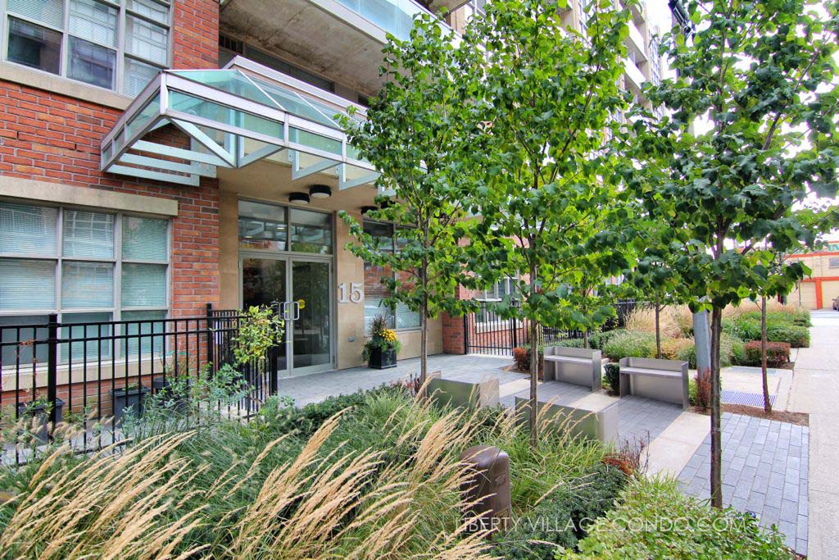
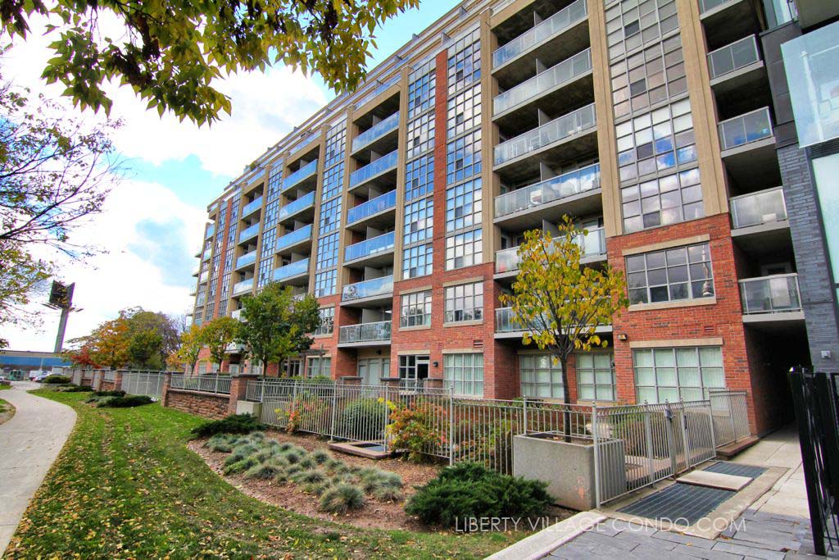
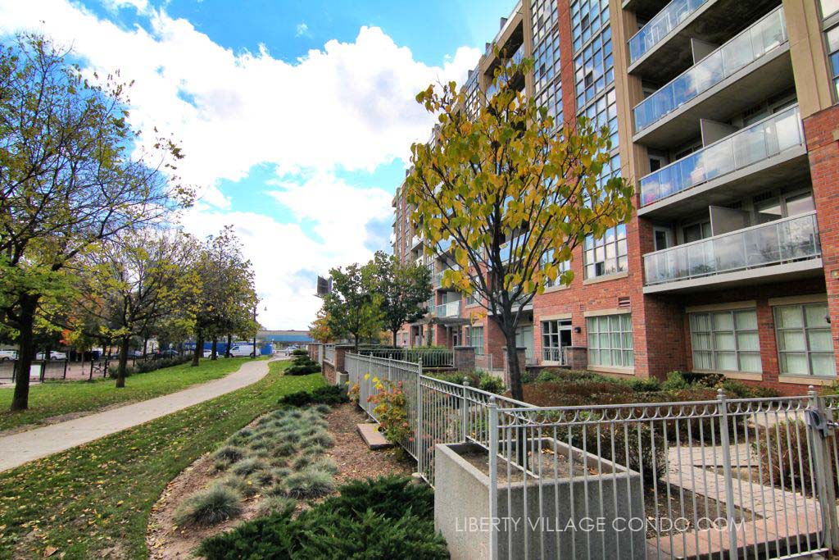
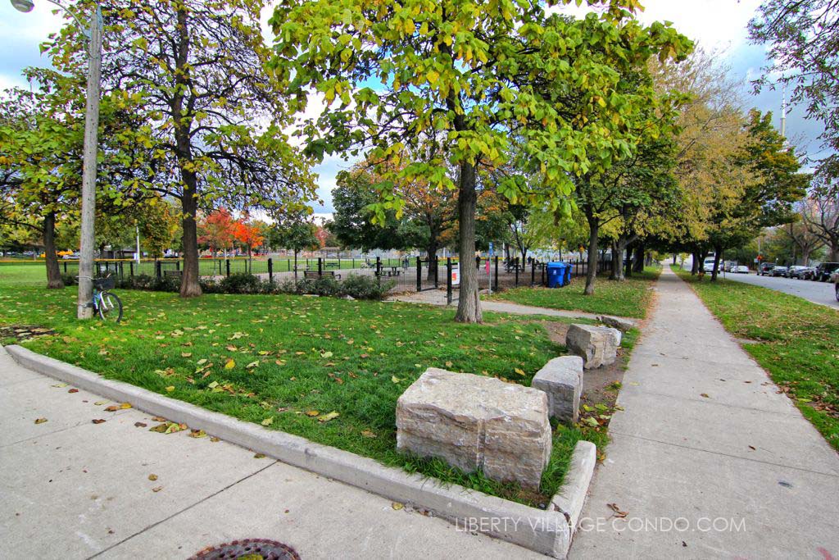
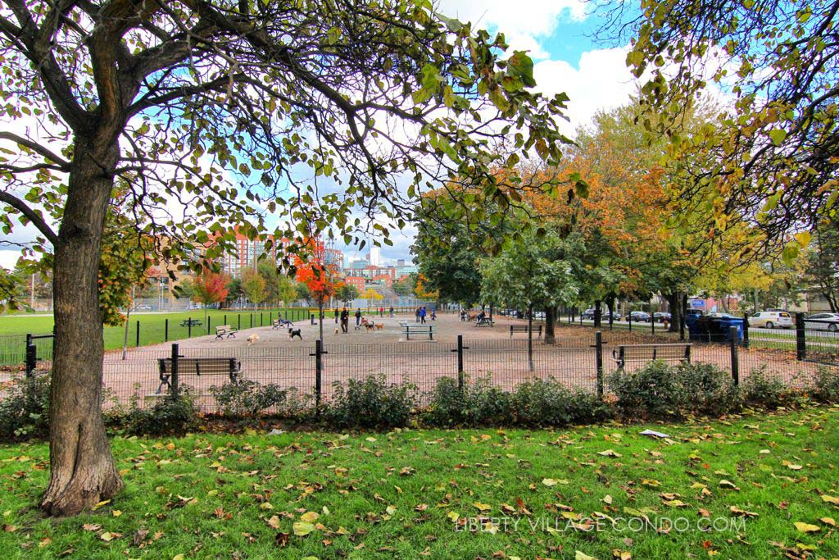
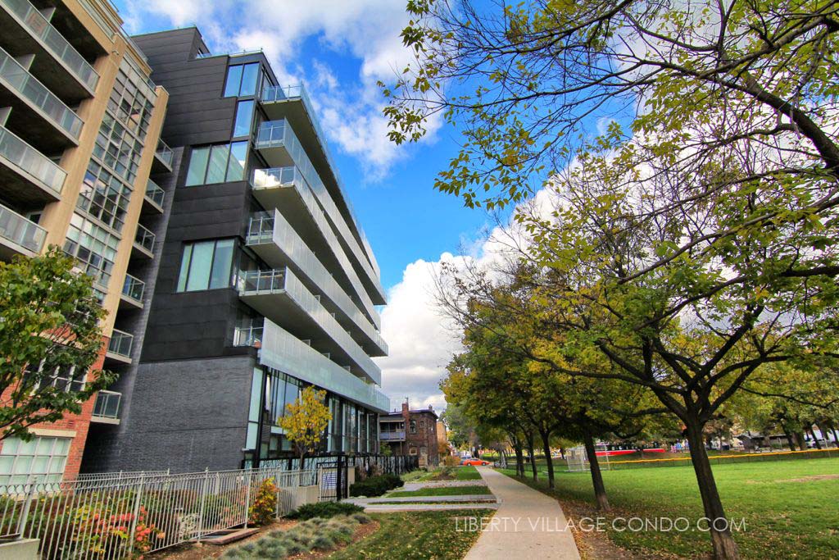
Here’s a limited selection of listings at 15 Stafford St:
Contact Us for ALL available listings at Wellington On The Park condos.
- Status:
- Active
- Prop. Type:
- Condo
- MLS® Num:
- C10440521
- Bedrooms:
- 2
- Bathrooms:
- 1
- Photos (30)
- Schedule / Email
- Send listing
- Mortgage calculator
- Print listing
Schedule a viewing:
Cancel any time.
Discover The Best Of King West Living On The Edge Of Stanley Park! This Sun-Soaked, Open Concept 2-Bdrm Corner Suite Offers An Exceptional Combination Of Urban Accessibility And Peaceful, Park-Side Retreat. Enjoy Southwest Exposure With Sweeping Views Through Floor-To-Ceiling Windows And Relax On Two Private Balconies Overlooking Lush Green Landscapes And Golden Sunsets. This Unit Is An Absolute Rarity In A Boutique, Mid-Rise Building Known For Its Serene And Crowd-Free, Community- Focused Atmosphere. Parking & Easily Accessible Locker Included! Step Outside To Scenic Trails That Lead You To The Charming Garrison Gardens, Historic Fort York, And The Vibrant Bentway. Short Strolls To Lake Ontario, Trinity Bellwoods, The Shopping & Renowned Dining Of Queen & King West. Steps To TTC, With Easy Access To Theatre & The Financial District And Major Hwys Nearby. Pet-Friendly Building Boasts Impressively Low Maintenance Fees, Ample Visitor Parking, Bike Storage, A Well-Equipped Gym, Billiards And Party Rooms, And A Beautifully Landscaped Courtyard Backing Directly Onto Stanley Park. OPEN HOUSE SAT & SUN 2PM-4PM!
- Property Type:
- Condo
- Condo Type:
- Condo Apt
- Condo Style:
- Apartment
- Exposure:
- South-West
- Bedrooms:
- 2
- Bathrooms:
- 1.0
- Kitchens:
- 1
- Rooms:
- 6
- Total Approx Floor Area:
- 800-899
- Heating type:
- Heat Pump
- Heating Fuel:
- Gas
- Basement:
- None
- Fireplace/Stove:
- No
- Garage:
- Underground
- Garage Spaces:
- 1
- Parking Type:
- Owned
- Parking Spaces:
- 1
- Total Parking Spaces:
- 1
- Parking/Drive:
- Undergrnd
- Exterior Features:
- Brick Front, Stucco/Plaster
- Family Room:
- N
- Possession Details:
- TBD
- Locker:
- Owned
- Locker Number:
- 1, 85
- Locker Level:
- B
- Maintenance Fee:
- 584.79
- Maintenance fees include:
- Common Elements, Heat, Y, Parking, Water
- Taxes:
- $3,354.71 / 2024
- Assessment:
- $- / -
- Floor
- Type
- Size
- Other
- Flat
- Foyer
- 12'1"3.70 m × 5'7"1.70 m
- Double Closet, Mirrored Closet
- Flat
- Kitchen
- 13'3.96 m × 12'4"3.74 m
- Breakfast Bar, Balcony
- Flat
- Living
- 20'8"6.30 m × 11'3.35 m
- Combined W/Dining
- Flat
- Dining
- 20'8"6.30 m × 11'3.35 m
- Combined W/Living
- Flat
- Prim Bdrm
- 11'4"3.45 m × 10'4"3.15 m
- W/I Closet
- Flat
- 2nd Br
- 10'8"3.25 m × 8'2"2.48 m
- Balcony, Closet
- Floor
- Ensuite
- Pieces
- Other
- Flat
- -
- 4
- Niagara
- All appliances in "as is" condition : Washer/Dryer, Dishwasher, Smooth Top Stove/Oven, Hood Fan, B/I Microwave, All Elf's, 2 Heat Pumps
- Exercise Room, Gym, Party/Meeting Room, Recreation Room, Visitor Parking
- Park, Public Transit, Rec Centre, School
- Storey:
- 3
- Balcony:
- Open
- Condo Corporation Number:
- 1873
- Condo Registry Office:
- TSCC
- Pets Permitted:
- Restrict
- Property Management Company:
- ICON
- Special Designation:
- Unknown
- Central Air Conditioning:
- Yes
- Air Conditioning:
- Central Air
- Seller Property Info Statement:
- No
-
Photo 1 of 30
-
Photo 2 of 30
-
Photo 3 of 30
-
Photo 4 of 30
-
Photo 5 of 30
-
Photo 6 of 30
-
Photo 7 of 30
-
Photo 8 of 30
-
Photo 9 of 30
-
Photo 10 of 30
-
Photo 11 of 30
-
Photo 12 of 30
-
Photo 13 of 30
-
Photo 14 of 30
-
Photo 15 of 30
-
Photo 16 of 30
-
Photo 17 of 30
-
Photo 18 of 30
-
Photo 19 of 30
-
Photo 20 of 30
-
Photo 21 of 30
-
Photo 22 of 30
-
Photo 23 of 30
-
Photo 24 of 30
-
Photo 25 of 30
-
Photo 26 of 30
-
Photo 27 of 30
-
Photo 28 of 30
-
Photo 29 of 30
-
Photo 30 of 30
Larger map options:
Listed by RE/MAX WEST REALTY INC.
Data was last updated December 22, 2024 at 03:55 PM (UTC)
Area Statistics
- Listings on market:
- 160
- Avg list price:
- $654,999
- Min list price:
- $399,000
- Max list price:
- $3,295,000
- Avg days on market:
- 49
- Min days on market:
- 2
- Max days on market:
- 298
These statistics are generated based on the current listing's property type
and located in
Niagara. Average values are
derived using median calculations.
- Contact Us Now By Email To
- Book A Showing Or For More Info
- (416) 509-2840
- hwalden@gmail.com
This website may only be used by consumers that have a bona fide interest in the purchase, sale, or lease of real estate of the type being offered via the website.
The data relating to real estate on this website comes in part from the MLS® Reciprocity program of the Toronto Regional Real Estate Board. The data is deemed reliable but is not guaranteed to be accurate.
powered by myRealPage.com
