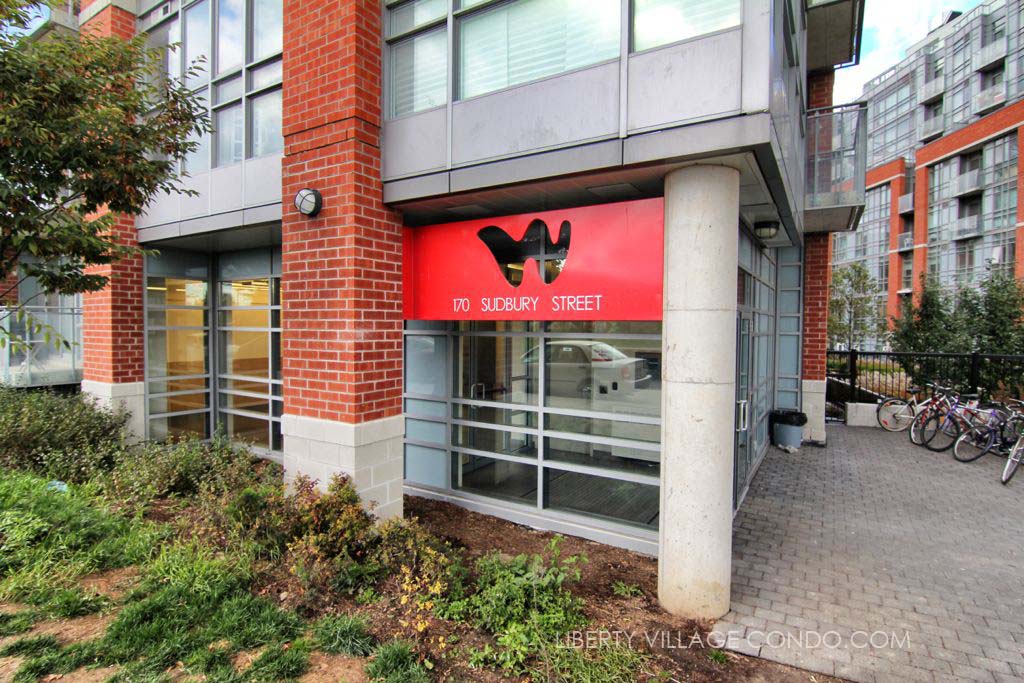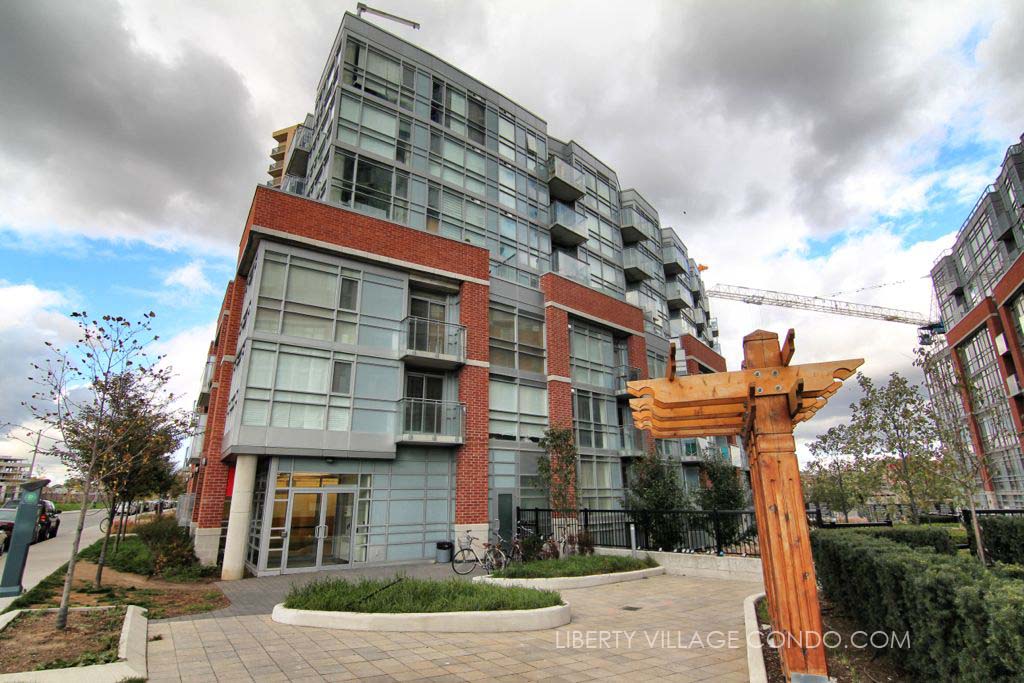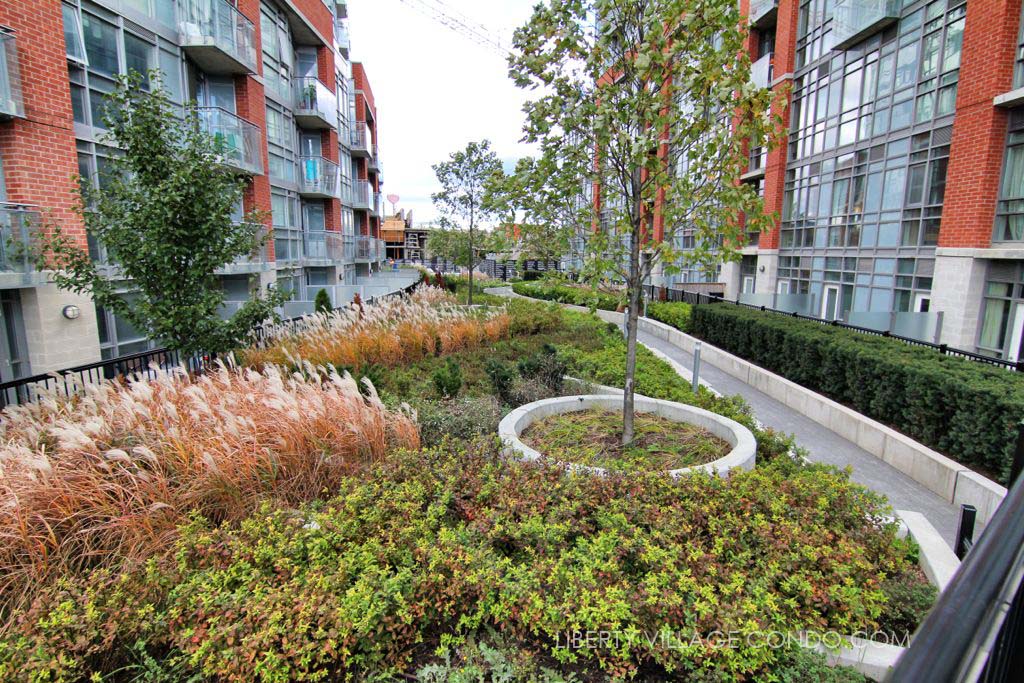The Curve Condos at 170 Sudbury St, developed by Urbancorp, is a sister building to the Westside Gallery Lofts at 150 Sudbury St. As the name implies, the Curve condo bends ever-so-gracefully along its north-south axis giving a feeling of lightness to the building. It’s separated from 150 Sudbury by a carefully landscaped courtyard and walkway filled with native grasses, shrubs and flowers.
Attractively priced at the initial stage means that the suites still represent some of the best value in the neighbourhood. The Curve condo is situated in the area between Liberty Village, King St and Queen St W, makes the location great for anyone who wants to experience excellent nearby amenities and easy streetcar access to the downtown core. Cool urban living at still affordable prices is to be found at the Curve condos.



Here’s a limited selection of listings at 150 and 170 Sudbury St:
Contact Us for ALL available listings at the Westside Gallery Lofts and Curve Condos.
1111 150 Sudbury Street
Little Portugal
Toronto
M6J 3S8
$649,000
Condo
beds: 2
baths: 2.0
- Status:
- Active
- Prop. Type:
- Condo
- MLS® Num:
- C11892862
- Bedrooms:
- 2
- Bathrooms:
- 2
- Photos (39)
- Schedule / Email
- Send listing
- Mortgage calculator
- Print listing
Schedule a viewing:
- Property Type:
- Condo
- Condo Type:
- Condo Apt
- Condo Style:
- Loft
- Exposure:
- South-East
- Bedrooms:
- 2
- Bathrooms:
- 2.0
- Kitchens:
- 1
- Rooms:
- 5
- Total Approx Floor Area:
- 900-999
- Heating type:
- Forced Air
- Heating Fuel:
- Gas
- Basement:
- None
- Fireplace/Stove:
- Yes
- Garage:
- Underground
- Garage Spaces:
- 1
- Parking Type:
- Owned
- Parking Spaces:
- 1
- Total Parking Spaces:
- 1
- Parking Spot #1:
- 16
- Parking/Drive:
- Undergrnd
- Exterior Features:
- Brick, Concrete
- Family Room:
- N
- Possession Details:
- Immediate
- Locker:
- Owned
- Locker Number:
- 269
- Locker Level:
- C
- Maintenance Fee:
- 706.3
- Maintenance fees include:
- Common Elements, Heat, Y, Parking, Water
- Taxes:
- $3,175.3 / 2024
- Assessment:
- $- / -
- Floor
- Type
- Size
- Other
- Flat
- Foyer
- 8'10"2.69 m × 6'7"2.00 m
- Concrete Floor, Open Concept
- Flat
- Living
- 14'4.27 m × 9'8⅞"2.97 m
- Concrete Floor, Combined W/Dining, W/O To Balcony
- Flat
- Dining
- 10'1"3.07 m × 10'1"3.07 m
- Concrete Floor, Combined W/Living, South View
- Flat
- Kitchen
- 10'1"3.07 m × 10'1"3.07 m
- Modern Kitchen, Granite Counter, Stainless Steel Appl
- Flat
- Prim Bdrm
- 15'10"4.83 m × 9'10"3.00 m
- Concrete Floor, 3 Pc Ensuite, East View
- Flat
- 2nd Br
- 12'10"3.91 m × 8'6"2.59 m
- Concrete Floor, Large Closet, Se View
- Floor
- Ensuite
- Pieces
- Other
- Main
- -
- 4
- Main
- -
- 3
- Little Portugal
- Exercise Room, Guest Suites, Indoor Pool, Party/Meeting Room
- Clear View, Hospital, Library, Park, Public Transit
- Storey:
- 11
- Elevator:
- Yes
- Balcony:
- Open
- Condo Corporation Number:
- 2249
- Condo Registry Office:
- TSCC
- Pets Permitted:
- Restrict
- Retirement:
- No
- Property Management Company:
- First Service Residential
- Special Designation:
- Unknown
- Air Conditioning:
- Central Air
- Seller Property Info Statement:
- No
-
Photo 1 of 39
-
Photo 2 of 39
-
Photo 3 of 39
-
Photo 4 of 39
-
Photo 5 of 39
-
Photo 6 of 39
-
Photo 7 of 39
-
Photo 8 of 39
-
Photo 9 of 39
-
Photo 10 of 39
-
Photo 11 of 39
-
Photo 12 of 39
-
Photo 13 of 39
-
Photo 14 of 39
-
Photo 15 of 39
-
Photo 16 of 39
-
Photo 17 of 39
-
Photo 18 of 39
-
Photo 19 of 39
-
Photo 20 of 39
-
Photo 21 of 39
-
Photo 22 of 39
-
Photo 23 of 39
-
Photo 24 of 39
-
Photo 25 of 39
-
Photo 26 of 39
-
Photo 27 of 39
-
Photo 28 of 39
-
Photo 29 of 39
-
Photo 30 of 39
-
Photo 31 of 39
-
Photo 32 of 39
-
Photo 33 of 39
-
Photo 34 of 39
-
Photo 35 of 39
-
Photo 36 of 39
-
Photo 37 of 39
-
Photo 38 of 39
-
Photo 39 of 39
- Listings on market:
- 32
- Avg list price:
- $604,900
- Min list price:
- $468,000
- Max list price:
- $3,495,000
- Avg days on market:
- 39
- Min days on market:
- 8
- Max days on market:
- 269
- Contact Us Now By Email To
- Book A Showing Or For More Info
- (416) 509-2840
- hwalden@gmail.com
