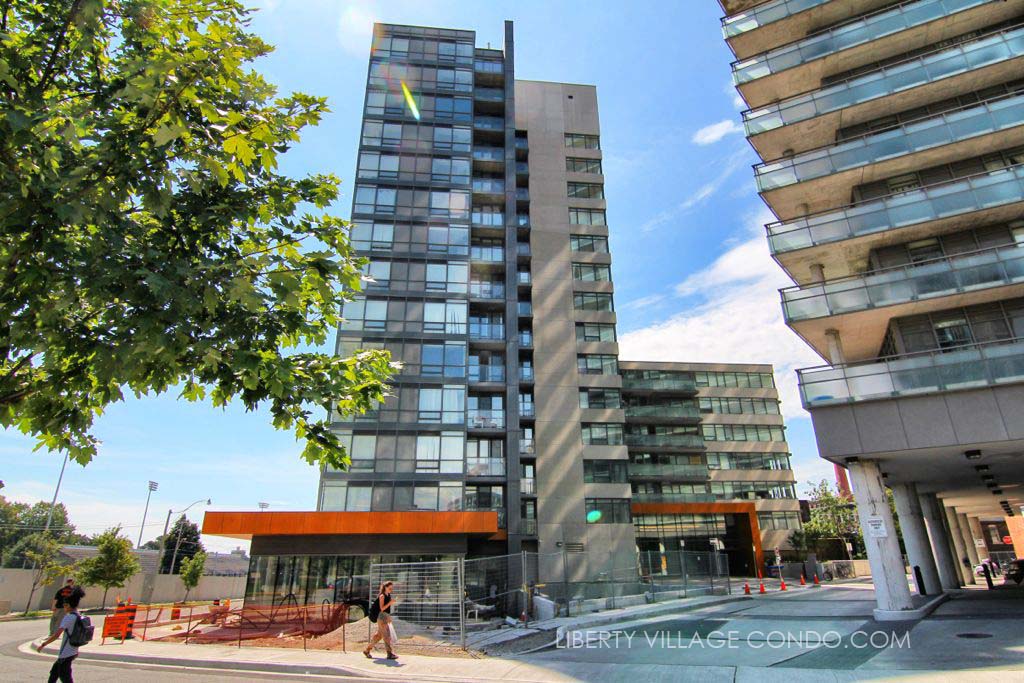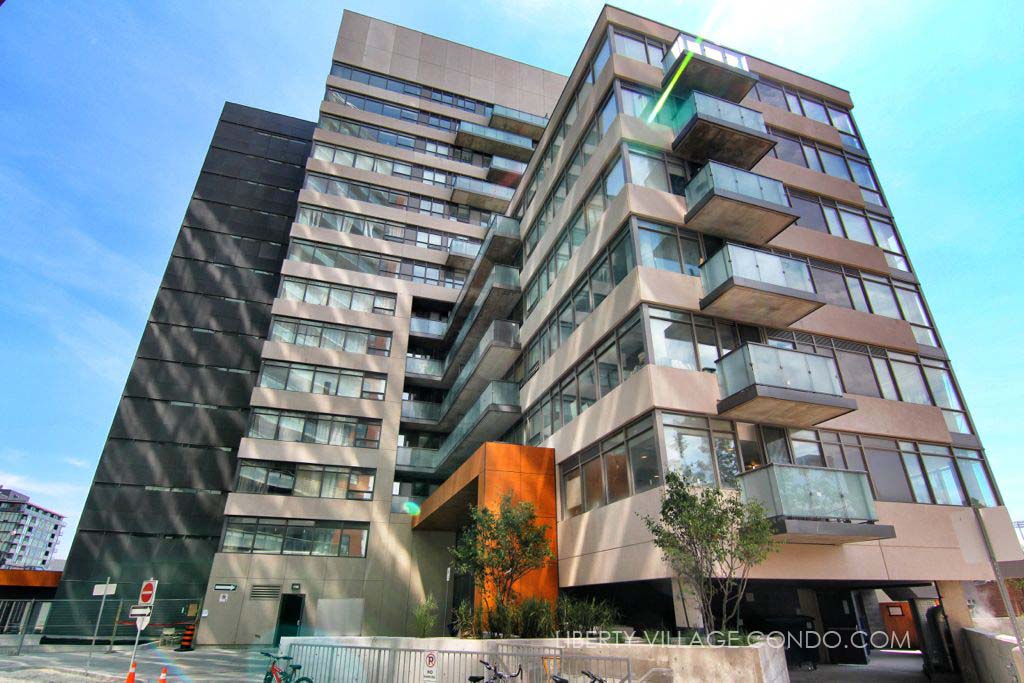The FUZION Condo at 20 Joe Shuster Way is a condo building currently under construction.
The developer of this project is Urbancorp and FUZION at 20 Joe Shuster is a sister building to the BRIDGE Condo at 38 Joe Shuster.


Here’s a limited selection of listings at 20 Joe Shuster Way and 38 Joe Shuster Way:
Contact Us for ALL available listings at FUZION and Bridge Condos.
801 20 Joe Shuster Way
Waterfront Communities C1
Toronto
M6K 0A3
$629,900
Condo
beds: 2
baths: 2.0
- Status:
- Active
- Prop. Type:
- Condo
- MLS® Num:
- C9395311
- Bedrooms:
- 2
- Bathrooms:
- 2
- Photos (7)
- Schedule / Email
- Send listing
- Mortgage calculator
- Print listing
Schedule a viewing:
Cancel any time.
Two bedroom, two bathroom 715 square feet corner unit at King and Atlantic. Stainless steel appliances, wood floors, granite countertops, conveniently located on the 504 King streetcar and just a 5 min. walk from Queen Street and Liberty Village. Longo's, Winners, Canadian Tire all across the street.
- King/Atlantic
- Property Type:
- Condo
- Condo Type:
- Condo Apt
- Condo Style:
- Apartment
- Approx. Age:
- 6-10
- Exposure:
- North-West
- Bedrooms:
- 2
- Bathrooms:
- 2.0
- Kitchens:
- 1
- Rooms:
- 5
- Total Approx Floor Area:
- 700-799
- Heating type:
- Forced Air
- Heating Fuel:
- Other
- Basement:
- None
- Fireplace/Stove:
- No
- Garage:
- None
- Garage Spaces:
- 1
- Parking Type:
- Rental
- Parking Spaces:
- 0
- Total Parking Spaces:
- 1
- Parking/Drive:
- None
- Exterior Features:
- Brick Front, Concrete
- Family Room:
- N
- Ensuite Laundry:
- Yes
- Possession Details:
- Immediate
- Locker:
- Owned
- Maintenance Fee:
- 601.43
- Maintenance fees include:
- Common Elements, Heat, Y, Water
- Parking Cost per Month:
- $150
- Taxes:
- $2,325.5 / 2023
- Assessment:
- $- / -
- Floor
- Type
- Size
- Other
- Flat
- Living
- 0'.00 m × 0'.00 m
- Combined W/Dining, Hardwood Floor
- Flat
- Dining
- 0'.00 m × 0'.00 m
- Combined W/Living, Hardwood Floor
- Flat
- Kitchen
- 0'.00 m × 0'.00 m
- Hardwood Floor
- Flat
- Br
- 0'.00 m × 0'.00 m
- 4 Pc Ensuite, Hardwood Floor
- Flat
- 2nd Br
- 0'.00 m × 0'.00 m
- Hardwood Floor
- Floor
- Ensuite
- Pieces
- Other
- -
- 4
- -
- 4
- Storey:
- 8
- Balcony:
- Open
- Condo Corporation Number:
- 2348
- Condo Registry Office:
- TSCC
- Pets Permitted:
- Restrict
- Property Management Company:
- First Service Residential
- Special Designation:
- Unknown
- Laundry Access:
- Ensuite
- Laundry Level:
- Main
- Air Conditioning:
- Central Air
- Seller Property Info Statement:
- No
Larger map options:
Listed by BRAD J. LAMB REALTY 2016 INC.
Data was last updated November 5, 2024 at 07:55 PM (UTC)
Area Statistics
- Listings on market:
- 749
- Avg list price:
- $710,900
- Min list price:
- $389,000
- Max list price:
- $23,500,000
- Avg days on market:
- 38
- Min days on market:
- 0
- Max days on market:
- 665
These statistics are generated based on the current listing's property type
and located in
Waterfront Communities C1. Average values are
derived using median calculations.
- Contact Us Now By Email To
- Book A Showing Or For More Info
- (416) 509-2840
- hwalden@gmail.com
This website may only be used by consumers that have a bona fide interest in the purchase, sale, or lease of real estate of the type being offered via the website.
The data relating to real estate on this website comes in part from the MLS® Reciprocity program of the Toronto Regional Real Estate Board. The data is deemed reliable but is not guaranteed to be accurate.
powered by myRealPage.com
