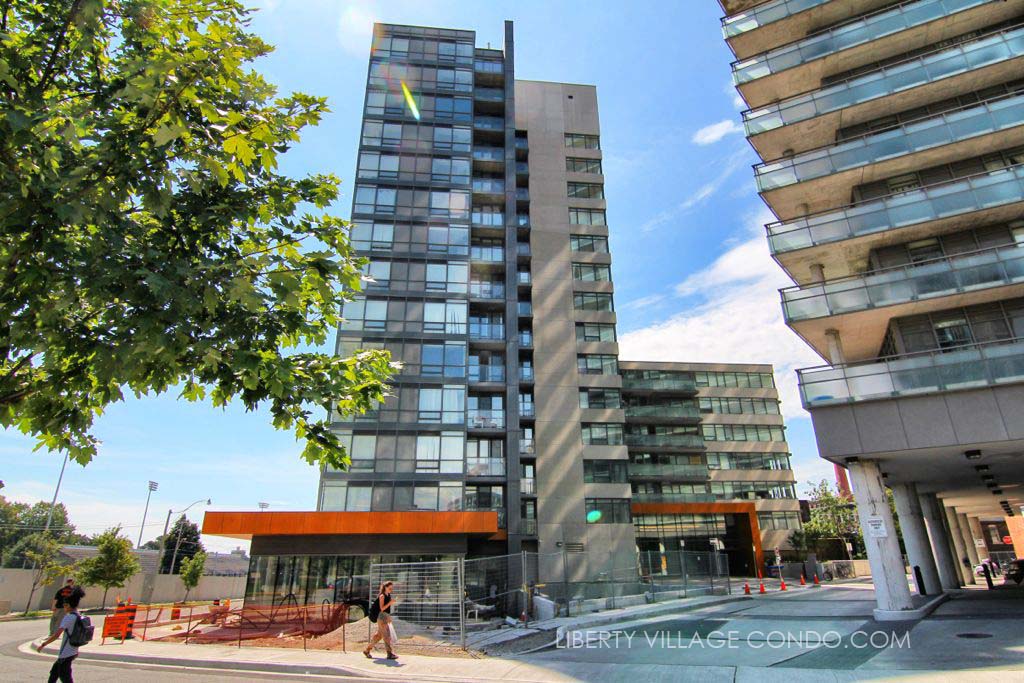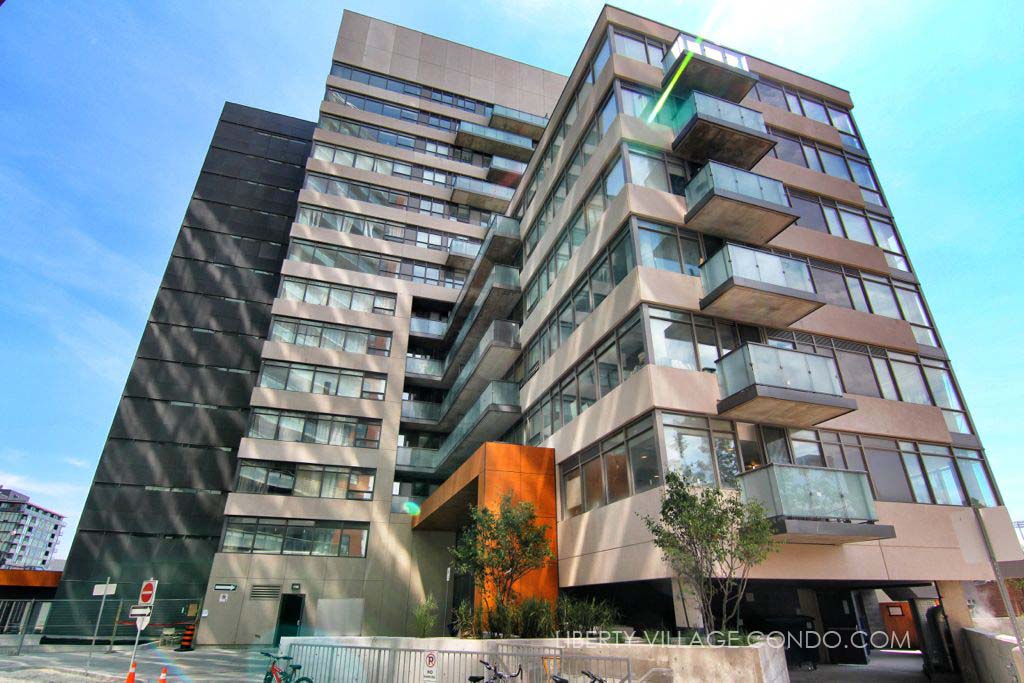The FUZION Condo at 20 Joe Shuster Way is a condo building currently under construction.
The developer of this project is Urbancorp and FUZION at 20 Joe Shuster is a sister building to the BRIDGE Condo at 38 Joe Shuster.


Here’s a limited selection of listings at 20 Joe Shuster Way and 38 Joe Shuster Way:
Contact Us for ALL available listings at FUZION and Bridge Condos.
510 20 Joe Shuster Way
South Parkdale
Toronto
M6K 0A3
$595,000
Condo
beds: 1
baths: 1.0
- Status:
- Active
- Prop. Type:
- Condo
- MLS® Num:
- W10408723
- Bedrooms:
- 1
- Bathrooms:
- 1
- Photos (40)
- Schedule / Email
- Send listing
- Mortgage calculator
- Print listing
Schedule a viewing:
Cancel any time.
Welcome To Vibrant Liberty Village, Where Convenience And Style Meet! Spacious And Beautifully Maintained, This 1+1 Bedroom Suite In The Heart Of King West/Liberty Village Features A Versatile Den, Perfect For A Home Office Or Guest Space Within 670 Sqft Of Open-Concept Living. Complete With Granite Countertop And Stainless Steel Appliances, The Kitchen Includes An Island, Allowing For Added Flexibility. Seamlessly Flowing Into The Living Area, You Will Find It Perfect For Entertaining. The Large, Semi-Ensuite Bathroom Is Conveniently Situated; Accessible From Both The Living Area And The Sizeable Bedroom, Contributing To The Flow Of This Suites Well-Designed Layout. Step Out Onto The Expansive Balcony To Unwind In Your Own Private Outdoor Oasis While Enjoying The City Views. This Condo Is Loaded With Top-Notch Amenities, Including A Gym, Rooftop Terrace, Guest Suites, And More.
- Property Type:
- Condo
- Condo Type:
- Condo Apt
- Condo Style:
- Multi-Level
- Exposure:
- East
- Bedrooms:
- 1
- Bathrooms:
- 1.0
- Kitchens:
- 1
- Rooms:
- 1
- Rooms Below Grade:
- 1
- Total Approx Floor Area:
- 600-699
- Heating type:
- Heat Pump
- Heating Fuel:
- Gas
- Basement:
- None
- Fireplace/Stove:
- No
- Garage:
- Underground
- Garage Spaces:
- 0
- Parking Type:
- None
- Parking Spaces:
- 0
- Total Parking Spaces:
- 0
- Parking/Drive:
- Undergrnd
- Exterior Features:
- Brick
- Family Room:
- N
- Ensuite Laundry:
- Yes
- Possession Details:
- 60-90
- Locker:
- Owned
- Locker Number:
- A20
- Locker Level:
- P2
- Maintenance Fee:
- 565.05
- Maintenance fees include:
- Common Elements, Heat, Y, Water
- Taxes:
- $2,188.7 / 2024
- Assessment:
- $- / -
- Floor
- Type
- Size
- Other
- Main
- Kitchen
- 12'2"3.73 m × 10'5"3.18 m
- Open Concept, Laminate, Stainless Steel Appl
- Main
- Living
- 10'2"3.12 m × 9'7"2.92 m
- Laminate, Large Window
- Main
- Dining
- 9'10"3.00 m × 9'3"2.82 m
- Large Window, W/O To Balcony
- Main
- Br
- 12'4"3.75 m × 11'3.35 m
- Laminate, Closet
- Floor
- Ensuite
- Pieces
- Other
- Main
- -
- 4
- South Parkdale
- Minutes From Downtown, Shops, Restaurants, Cafs, & Essential Services. All Within Walking Distance. Excellent TTC Access, Nearby Parks, & A Unique Blend Of Historic Charm & Modern Living, This Home Is A Must-See To Experience Toronto's Best
- Exercise Room, Games Room, Guest Suites, Gym, Rooftop Deck/Garden
- Clear View, Lake Access, Park, Public Transit
- Storey:
- 5
- Balcony:
- Open
- Condo Corporation Number:
- 2348
- Condo Registry Office:
- TSCC
- Pets Permitted:
- Restrict
- Property Management Company:
- Goldview Property Management
- Special Designation:
- Unknown
- Laundry Access:
- Ensuite
- Central Air Conditioning:
- Yes
- Air Conditioning:
- Central Air
- Seller Property Info Statement:
- No
-
Photo 1 of 40
-
Photo 2 of 40
-
Photo 3 of 40
-
Photo 4 of 40
-
Photo 5 of 40
-
Photo 6 of 40
-
Photo 7 of 40
-
Photo 8 of 40
-
Photo 9 of 40
-
Photo 10 of 40
-
Photo 11 of 40
-
Photo 12 of 40
-
Photo 13 of 40
-
Photo 14 of 40
-
Photo 15 of 40
-
Photo 16 of 40
-
Photo 17 of 40
-
Photo 18 of 40
-
Photo 19 of 40
-
Photo 20 of 40
-
Photo 21 of 40
-
Photo 22 of 40
-
Photo 23 of 40
-
Photo 24 of 40
-
Photo 25 of 40
-
Photo 26 of 40
-
Photo 27 of 40
-
Photo 28 of 40
-
Photo 29 of 40
-
Photo 30 of 40
-
Photo 31 of 40
-
Photo 32 of 40
-
Photo 33 of 40
-
Photo 34 of 40
-
Photo 35 of 40
-
Photo 36 of 40
-
Photo 37 of 40
-
Photo 38 of 40
-
Photo 39 of 40
-
Photo 40 of 40
Larger map options:
Listed by HOMELIFE/REALTY ONE LTD.
Data was last updated December 22, 2024 at 03:55 PM (UTC)
Area Statistics
- Listings on market:
- 33
- Avg list price:
- $699,000
- Min list price:
- $399,000
- Max list price:
- $2,500,000
- Avg days on market:
- 53
- Min days on market:
- 13
- Max days on market:
- 218
These statistics are generated based on the current listing's property type
and located in
South Parkdale. Average values are
derived using median calculations.
- Contact Us Now By Email To
- Book A Showing Or For More Info
- (416) 509-2840
- hwalden@gmail.com
This website may only be used by consumers that have a bona fide interest in the purchase, sale, or lease of real estate of the type being offered via the website.
The data relating to real estate on this website comes in part from the MLS® Reciprocity program of the Toronto Regional Real Estate Board. The data is deemed reliable but is not guaranteed to be accurate.
powered by myRealPage.com
