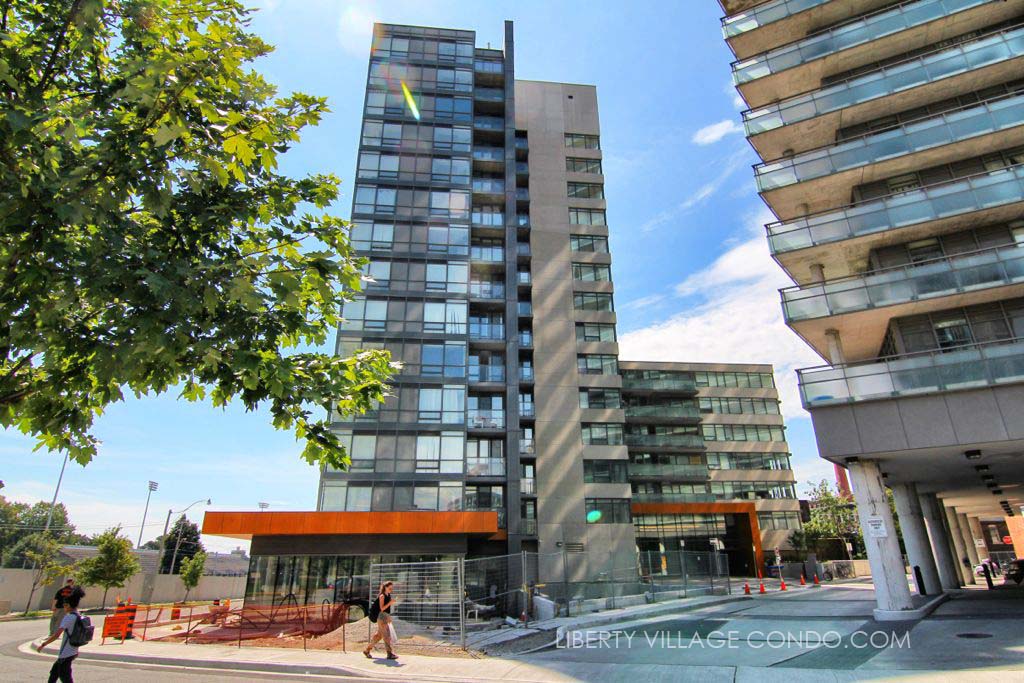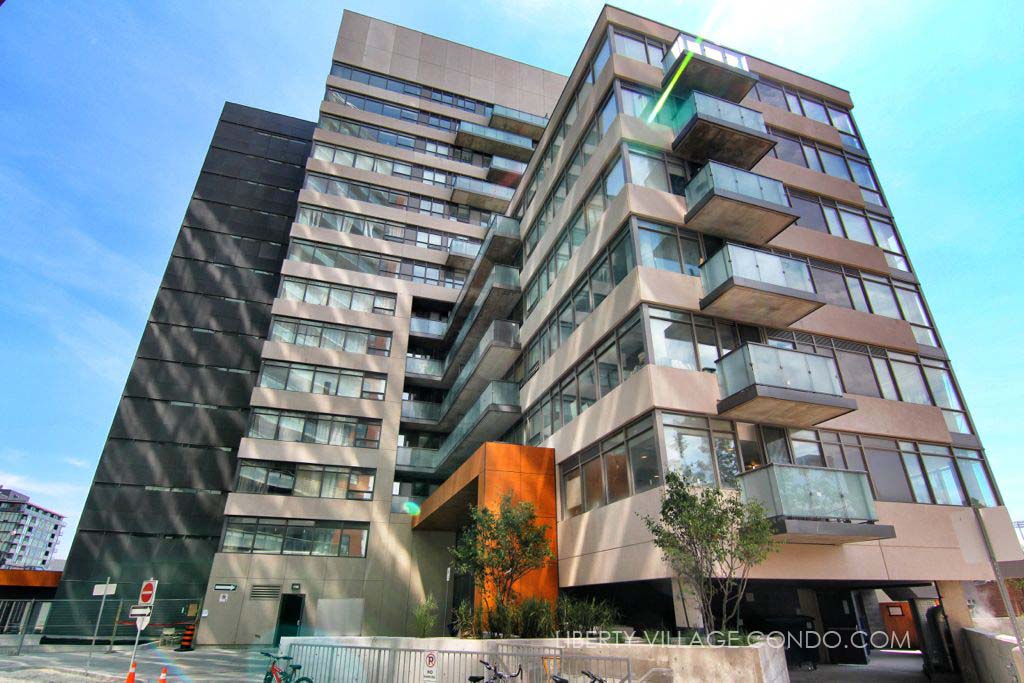The FUZION Condo at 20 Joe Shuster Way is a condo building currently under construction.
The developer of this project is Urbancorp and FUZION at 20 Joe Shuster is a sister building to the BRIDGE Condo at 38 Joe Shuster.


Here’s a limited selection of listings at 20 Joe Shuster Way and 38 Joe Shuster Way:
Contact Us for ALL available listings at FUZION and Bridge Condos.
919 38 Joe Shuster Way
South Parkdale
Toronto
M6K 0A5
$429,900
Residential Condo & Other
beds: 1
baths: 1.0
- Status:
- Active
- Prop. Type:
- Residential Condo & Other
- MLS® Num:
- W11939203
- Bedrooms:
- 1
- Bathrooms:
- 1
- Photos (19)
- Schedule / Email
- Send listing
- Mortgage calculator
- Print listing
Schedule a viewing:
Cancel any time.
Cool Neighbourhood On The Edge Of Downtown With A Residential Feel. Natural Light, Great Amenties & Lower Carrying Costs. Unobstructed Sunset Views. Short Walk To Queen West (The Drake, etc.), Great Restaurants, Nights, Spots & Shopping (Longos, Canadian Tire, LCBO, Metro & More). Well Run Building With Great Property Management And Exceptional Amenties. Short Distance To Rita Cox Park For Kids, Dogs, Adult Picnics And Whatever You Can Imagine. Minutes Away From Streetcar & Easy Bus Ride To Subway. Close Proximity To QEW. Exceptional Value, And Superb Investment Opportunity. Superb Amenties With Gym (Weights, Machines, Cardio), Yoga Room, Indoor Pool & Hot Tub, Games Room, Inexpensive Guest Suites, 24 Hour Security Often With 2 Guards For Security And Packages, Tons Of Visitor Parking And 3rd Floor Outdoor Area. Great Price! Great Location! What Are You Waiting For? **EXTRAS** Washer, Dryer And Locker.
- Property Type:
- Residential Condo & Other
- Property Sub Type:
- Condo Apartment
- Home Style:
- Apartment
- Total Approx Floor Area:
- 0-499
- Exposure:
- North
- Bedrooms:
- 1
- Bathrooms:
- 1.0
- Kitchens:
- 1
- Bedrooms Above Grade:
- 1
- Kitchens Above Grade:
- 1
- Rooms Above Grade:
- 3
- Ensuite Laundry:
- Yes
- Heating type:
- Forced Air
- Heating Fuel:
- Gas
- Storey:
- 9
- Balcony:
- Juliette
- Basement:
- None
- Fireplace/Stove:
- No
- Garage:
- Underground
- Garage Spaces:
- 0.0
- Parking Features:
- Private
- Parking Type:
- None
- Parking Spaces:
- 0
- Total Parking Spaces:
- 0.0
- Locker:
- Owned
- Family Room:
- No
- Possession Details:
- Immediate
- HST Applicable To Sale Price:
- Included
- Maintenance Fee:
- $362.59
- Maintenance fees include:
- Water Included, CAC Included, Common Elements Included, Building Insurance Included, Heat Included
- Taxes:
- $1,480.64 / 2024
- Assessment:
- $- / -
- Toronto W01
- South Parkdale
- Toronto
- Carpet Free, Separate Hydro Meter
- Restricted
- Heat Pump (As Per Most Units In The Building) $54.24/month. Buyout Only $1,598 Plus HST.
- Brick, Concrete
- Indoor Pool, Gym, Concierge, Visitor Parking, Game Room, Bike Storage
- Floor
- Type
- Size
- Other
- Flat
- Living Room
- 3'5"1.05 m × 3'2¾".98 m
- Combined w/Kitchen, Laminate
- Flat
- Kitchen
- 3'5"1.05 m × 3'2¾".98 m
- Combined w/Living, Laminate
- Flat
- Bedroom
- 3'5"1.04 m × 2'4".70 m
- Window, Laminate
- Green Property Information Statement:
- No
- Special Designation:
- Unknown
- Air Conditioning:
- Central Air
- Central Vacuum:
- No
- Seller Property Info Statement:
- No
- Laundry Access:
- In-Suite Laundry
- Laundry Level:
- Main Level
- Condo Corporation Number:
- 2302
- Property Management Company:
- Goldview Property Management
Larger map options:
Listed by MANOR HILL REALTY INC.
Data was last updated April 3, 2025 at 01:15 AM (UTC)
- Contact Us Now By Email To
- Book A Showing Or For More Info
- (416) 509-2840
- hwalden@gmail.com
This website may only be used by consumers that have a bona fide interest in the purchase, sale, or lease of real estate of the type being offered via the website.
The data relating to real estate on this website comes in part from the MLS® Reciprocity program of the PropTx MLS®. The data is deemed reliable but is not guaranteed to be accurate.
powered by myRealPage.com
