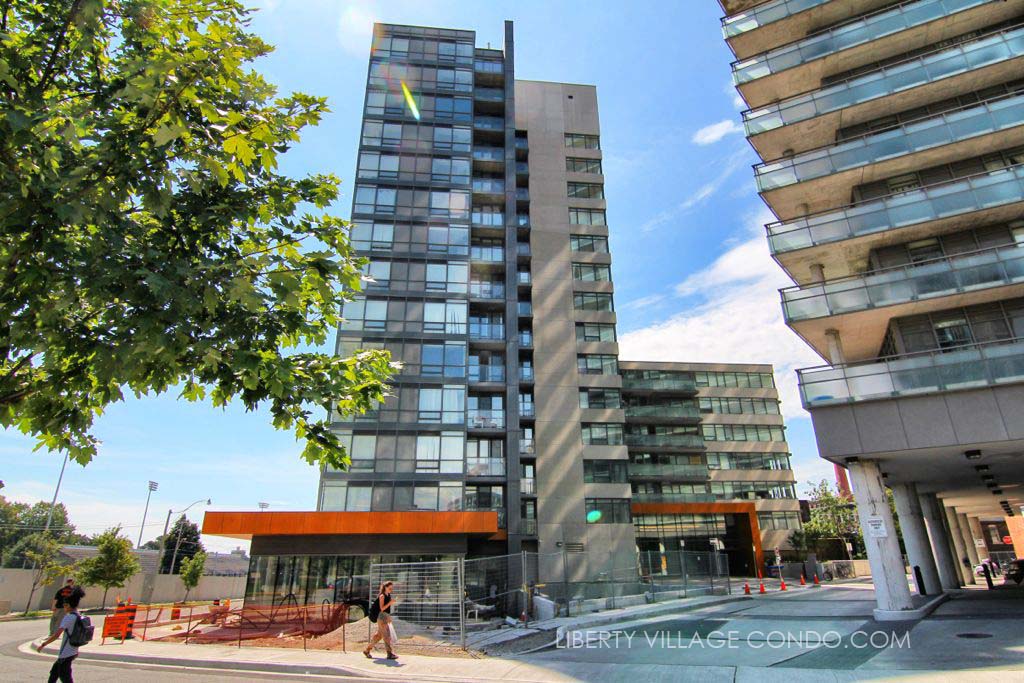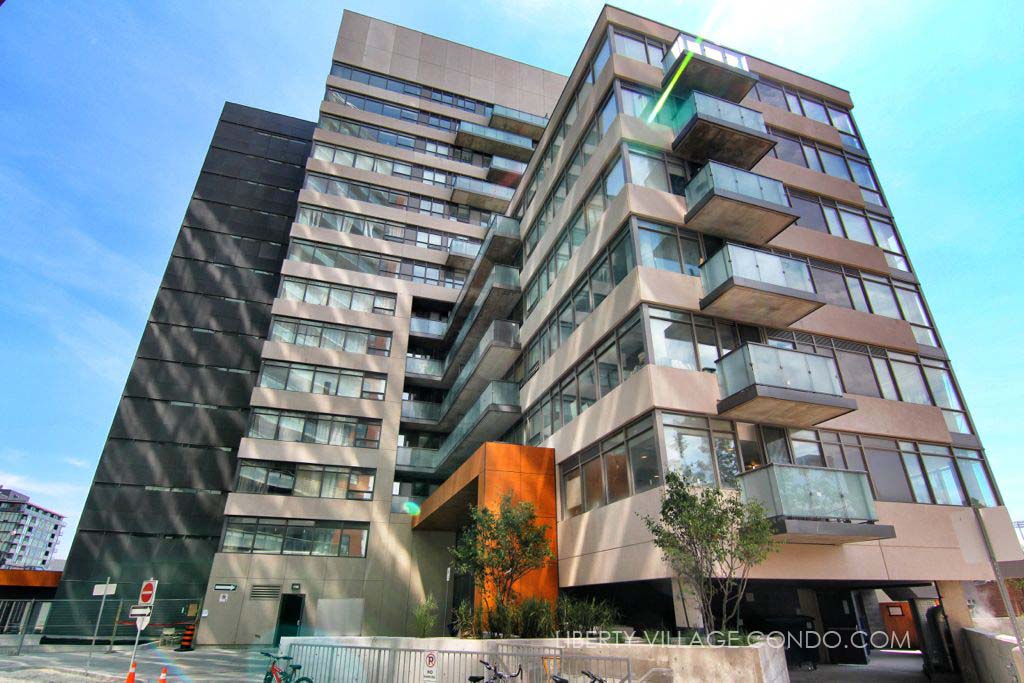The FUZION Condo at 20 Joe Shuster Way is a condo building currently under construction.
The developer of this project is Urbancorp and FUZION at 20 Joe Shuster is a sister building to the BRIDGE Condo at 38 Joe Shuster.


Here’s a limited selection of listings at 20 Joe Shuster Way and 38 Joe Shuster Way:
Contact Us for ALL available listings at FUZION and Bridge Condos.
919 38 Joe Shuster Way
South Parkdale
Toronto
M6K 0A5
$449,990
Condo
beds: 1
baths: 1.0
- Status:
- Active
- Prop. Type:
- Condo
- MLS® Num:
- W9250570
- Bedrooms:
- 1
- Bathrooms:
- 1
- Photos (23)
- Schedule / Email
- Send listing
- Mortgage calculator
- Print listing
Schedule a viewing:
Cancel any time.
List price is actual sales price (as opposed to some other listings). Cool neighbourhood on the edge of downtown but still residential. Natural light, great amenities & lower carrying costs -- great investment for rental income. Future-proof and clear sunset views. Private with no other units looking directly into living room! Short walk to Queen West (the Drake, etc.), great restaurants, night spots & shopping (Longos, Canadian Tire, LCBO, Metro & more). Well- run building with great property management and exceptional amenities. Next to Rita Cox Park for kids, dogs, adult picnics! Streetcar 2 minutes away & an easy bus ride to subway. Highway access close by. Exceptional value, and superb investment opportunity. Inexpensive heat pump buy-out. See 3D tour to explore space, layout.
- King & Dufferin
- Property Type:
- Condo
- Condo Type:
- Condo Apt
- Condo Style:
- Apartment
- Exposure:
- North
- Bedrooms:
- 1
- Bathrooms:
- 1.0
- Kitchens:
- 1
- Rooms:
- 3
- Total Approx Floor Area:
- 0-499
- Heating type:
- Forced Air
- Heating Fuel:
- Gas
- Basement:
- None
- Fireplace/Stove:
- No
- Garage:
- Underground
- Garage Spaces:
- 0
- Parking Type:
- None
- Parking Spaces:
- 0
- Total Parking Spaces:
- 0
- Parking/Drive:
- Private
- Exterior Features:
- Brick, Concrete
- Family Room:
- N
- Possession Details:
- Flexible
- Locker:
- Owned
- Maintenance Fee:
- 362.39
- Maintenance fees include:
- Common Elements, Heat, Y, Water
- Taxes:
- $1,379.18 / 2023
- Assessment:
- $- / -
- Floor
- Type
- Size
- Other
- Flat
- Living
- 11'3"3.44 m × 10'7"3.23 m
- -
- Flat
- Kitchen
- 11'3"3.44 m × 10'7"3.23 m
- Combined W/Living
- Flat
- Br
- 11'2¼"3.41 m × 7'7"2.31 m
- Window
- Floor
- Ensuite
- Pieces
- Other
- Flat
- -
- 4
- Storey:
- 9
- Balcony:
- Juliet
- Condo Corporation Number:
- 2302
- Condo Registry Office:
- TSCC
- Pets Permitted:
- Restrict
- Property Management Company:
- Goldview
- Special Designation:
- Unknown
- Laundry Level:
- Main
- Central Air Conditioning:
- Yes
- Air Conditioning:
- Central Air
- Seller Property Info Statement:
- No
-
Photo 1 of 23
-
Photo 2 of 23
-
Photo 3 of 23
-
Photo 4 of 23
-
Photo 5 of 23
-
Photo 6 of 23
-
Photo 7 of 23
-
Photo 8 of 23
-
Photo 9 of 23
-
Photo 10 of 23
-
Photo 11 of 23
-
Photo 12 of 23
-
Photo 13 of 23
-
Photo 14 of 23
-
Photo 15 of 23
-
Photo 16 of 23
-
Photo 17 of 23
-
Photo 18 of 23
-
Photo 19 of 23
-
Photo 20 of 23
-
Photo 21 of 23
-
Photo 22 of 23
-
Photo 23 of 23
Larger map options:
Listed by MANOR HILL REALTY INC.
Data was last updated November 5, 2024 at 07:55 PM (UTC)
Area Statistics
- Listings on market:
- 46
- Avg list price:
- $718,450
- Min list price:
- $399,000
- Max list price:
- $2,500,000
- Avg days on market:
- 27
- Min days on market:
- 0
- Max days on market:
- 171
These statistics are generated based on the current listing's property type
and located in
South Parkdale. Average values are
derived using median calculations.
- Contact Us Now By Email To
- Book A Showing Or For More Info
- (416) 509-2840
- hwalden@gmail.com
This website may only be used by consumers that have a bona fide interest in the purchase, sale, or lease of real estate of the type being offered via the website.
The data relating to real estate on this website comes in part from the MLS® Reciprocity program of the Toronto Regional Real Estate Board. The data is deemed reliable but is not guaranteed to be accurate.
powered by myRealPage.com
