The Bridge Condo at 38 Joe Shuster Way is located in a new area of residential development just north of Liberty Village at King Street West. This new residential pocket is becoming closely aligned with Liberty Village because residents typically go to Liberty Village for amenities. It was completed in 2012 by Urbancorp, a recognized larger residential developer in the King West and Queen West neighbourhoods. 38 Joe Shuster Way – the Bridge Condo is characterized by its more affordable pricing compared with many other buildings in the area and is a good choice for someone looking for value.
You’ll find a partial list of recent listings for 38 Joe Shuster Way at the bottom of this page. Contact Us to set up a viewing or for more information.
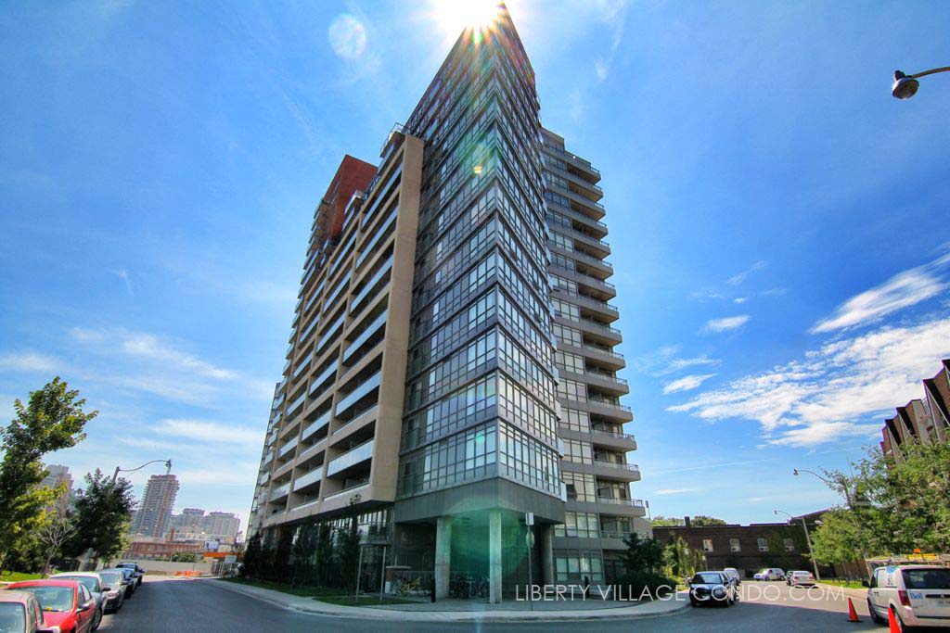
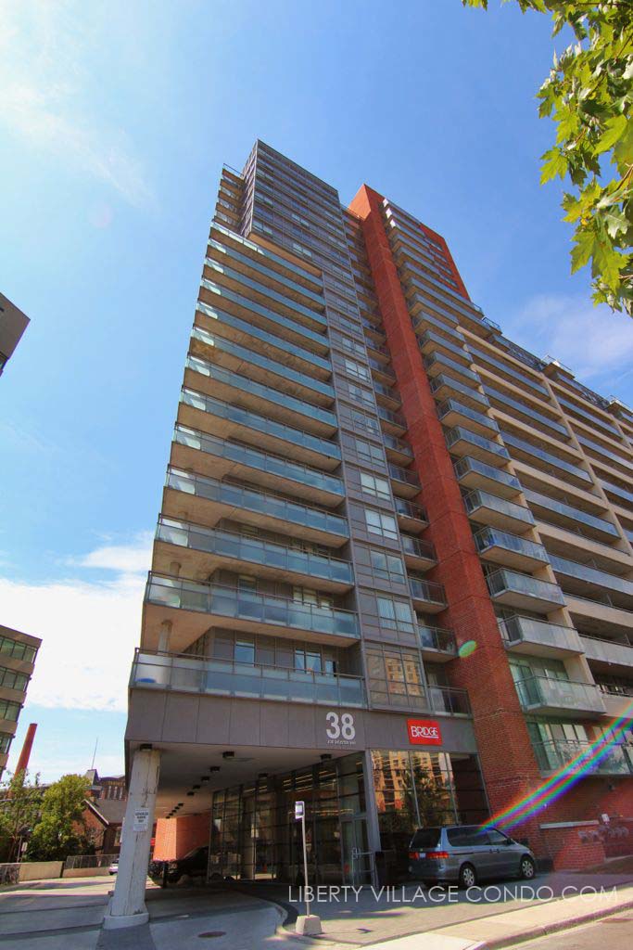
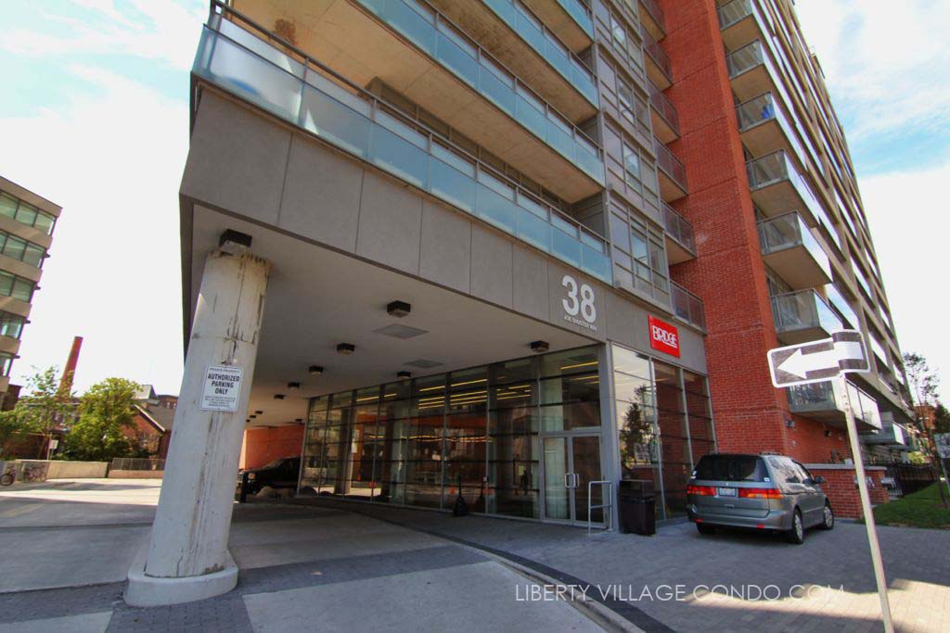
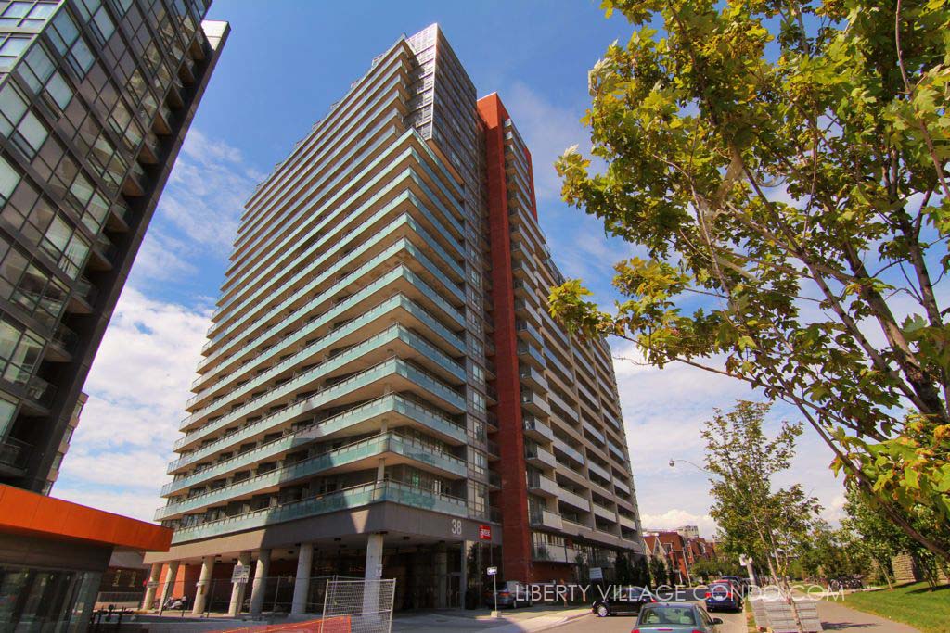
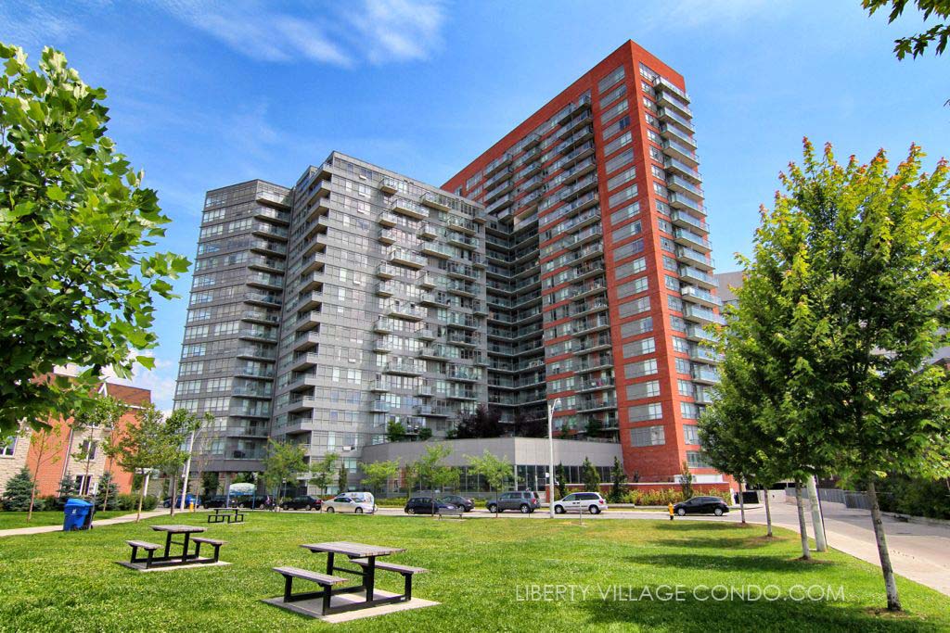
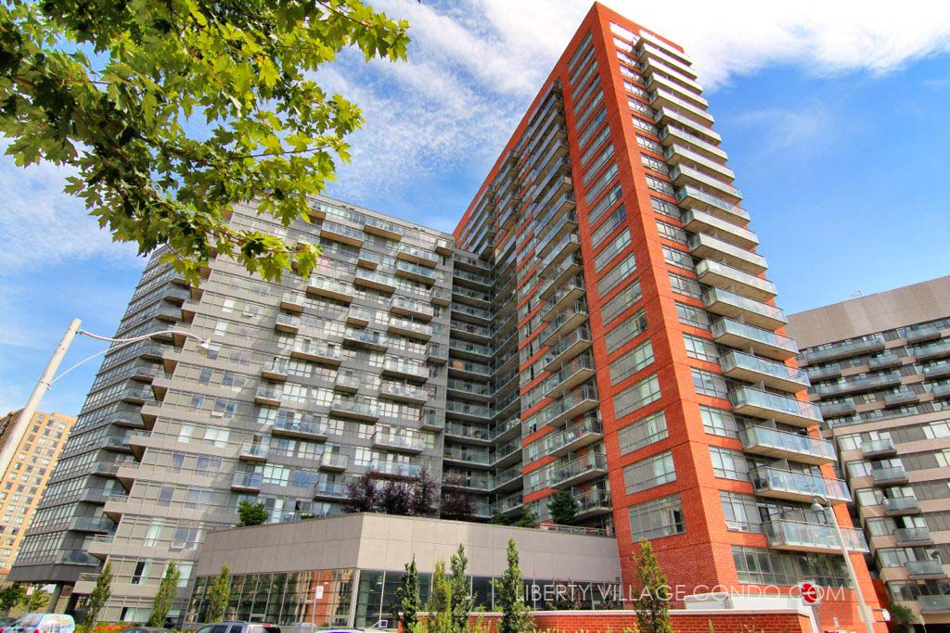
One of the less-well-known facts about the Bridge Condo at 38 Joe Shuster is that it’s located right beside a large park named Rita Cox Park. Rita Cox Park has a children’s playground area equipped with a variety of apparatus, a splash pad, a grassy field, picnic tables, trees and paths. In our opinion, this park is one of the most beautiful and (until-now) under-utilized amenities in the area.
Photos of Rita Cox Park right beside 38 Joe Shuster Way:
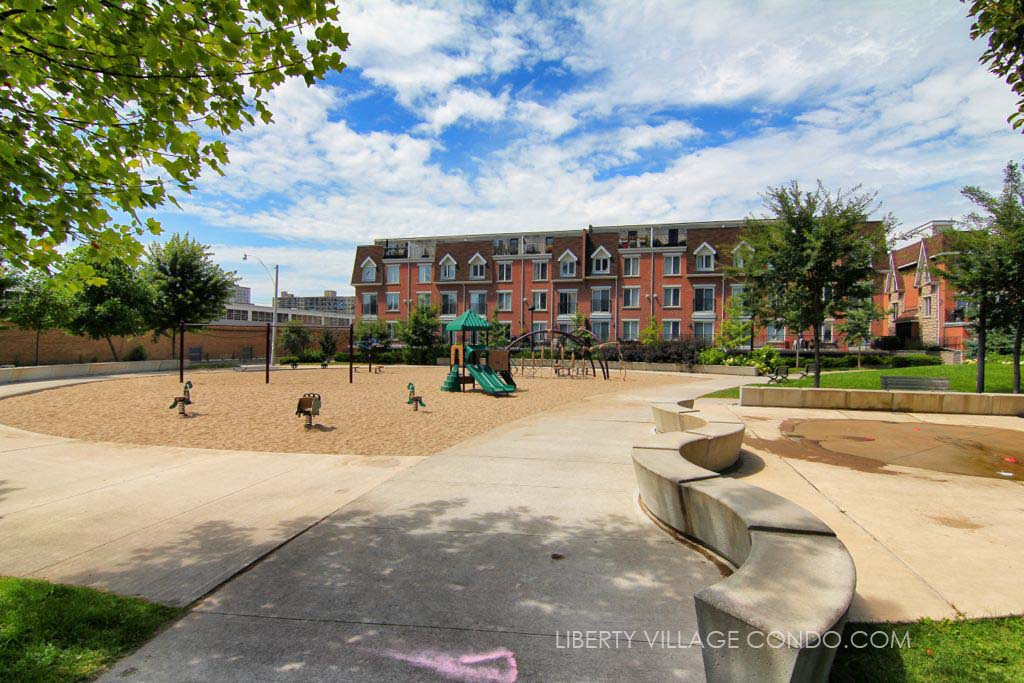
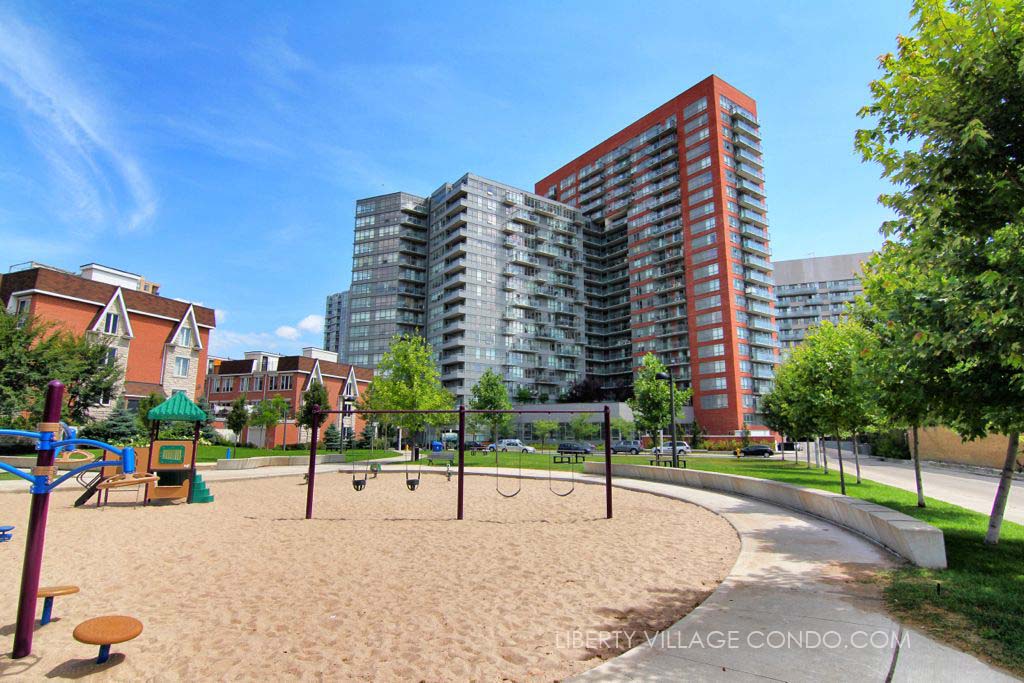
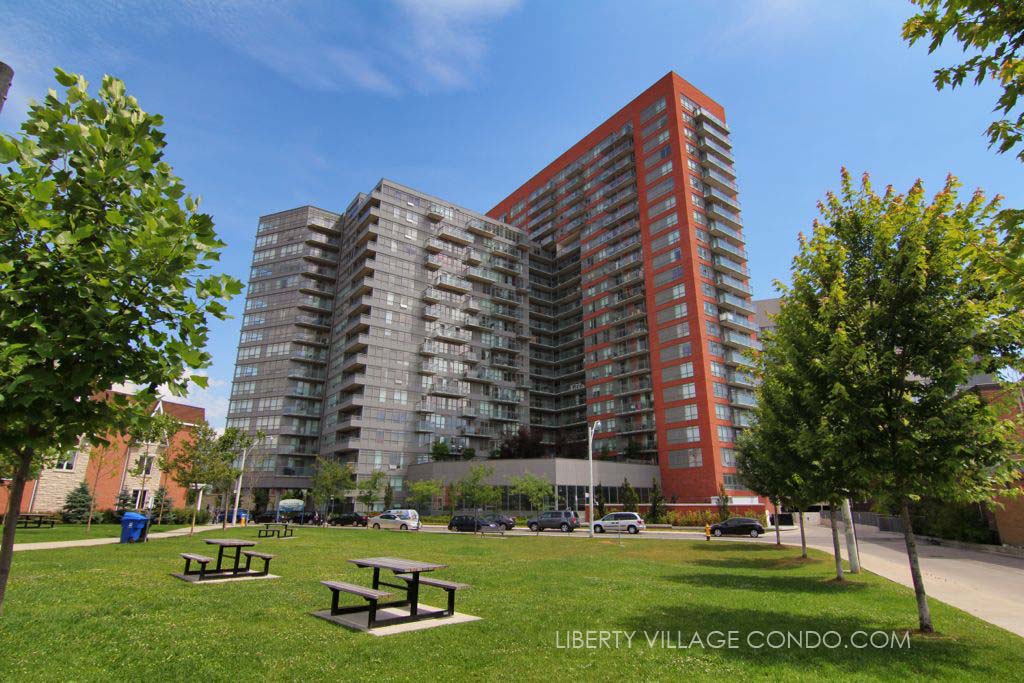
Below is a limited selection of listings at 38 Joe Shuster Way and 20 Joe Shuster Way:
Contact Us for ALL available listings at the Bridge Condo and Fuzion Condo.
1801 38 Joe Shuster Way
South Parkdale
Toronto
M6K 0A5
$506,900
Residential Condo & Other
beds: 1+1
baths: 2.0
- Status:
- Active
- Prop. Type:
- Residential Condo & Other
- MLS® Num:
- W11953399
- Bedrooms:
- 1+1
- Bathrooms:
- 2
- Photos (37)
- Schedule / Email
- Send listing
- Mortgage calculator
- Print listing
Schedule a viewing:
- Property Type:
- Residential Condo & Other
- Property Sub Type:
- Condo Apartment
- Home Style:
- Apartment
- Total Approx Floor Area:
- 700-799
- Exposure:
- South East
- Bedrooms:
- 1+1
- Bathrooms:
- 2.0
- Kitchens:
- 1
- Bedrooms Above Grade:
- 1
- Bedrooms Below Grade:
- 1
- Kitchens Above Grade:
- 1
- Rooms Above Grade:
- 4
- Ensuite Laundry:
- No
- Fractional Ownership:
- No
- Assignment:
- No
- Heating type:
- Heat Pump
- Heating Fuel:
- Gas
- Storey:
- 18
- Foundation:
- Concrete
- Balcony:
- Open
- Basement:
- None
- Fireplace/Stove:
- No
- Garage:
- Underground
- Garage Spaces:
- 1.0
- Parking Features:
- Underground
- Parking Type:
- Owned
- Parking Spaces:
- 1
- Total Parking Spaces:
- 1.0
- Parking Spot #1:
- 73
- Locker:
- None
- Family Room:
- Yes
- Possession Details:
- 14-30 Days
- HST Applicable To Sale Price:
- No
- Maintenance Fee:
- $615
- Maintenance fees include:
- Heat Included, Water Included, CAC Included, Common Elements Included, Building Insurance Included, Parking Included
- Taxes:
- $2,453 / 2024
- Assessment:
- $- / -
- Toronto W01
- South Parkdale
- Toronto
- Carpet Free
- Restricted
- Heat Pump Rental - $54.24/month
- Fridge, Stove, Dishwasher, Rangehood Microwave Combo, Electric Light Fixtures, Kitchen Island. **EXTRAS** 1 Parking Spot Included. Den converted to a 2nd bedroom with closet.
- None
- Brick, Concrete
- Concierge, Gym, Indoor Pool, Party Room/Meeting Room
- Lake
- Floor
- Type
- Size
- Other
- Main
- Den
- 10'3.05 m × 10'3.05 m
- Laminate, Closet
- Main
- Primary Bedroom
- 11'2"3.40 m × 10'3.05 m
- Laminate, Closet, 4 Pc Ensuite
- Main
- Kitchen
- 16'3"4.95 m × 13'10½"4.23 m
- Laminate, Centre Island
- Main
- Living Room
- 16'3"4.95 m × 13'10½"4.23 m
- Laminate, Open Concept, W/O To Balcony
- Special Designation:
- Unknown
- Air Conditioning:
- Central Air
- Central Vacuum:
- No
- Seller Property Info Statement:
- No
- Laundry Access:
- Ensuite
- Condo Corporation Number:
- 2302
- Property Management Company:
- Goldview Property Management 416-630-1234
- Building Name:
- The Bridge
-
Photo 1 of 37
-
Photo 2 of 37
-
Photo 3 of 37
-
Photo 4 of 37
-
Photo 5 of 37
-
Photo 6 of 37
-
Photo 7 of 37
-
Photo 8 of 37
-
Photo 9 of 37
-
Photo 10 of 37
-
Photo 11 of 37
-
Photo 12 of 37
-
Photo 13 of 37
-
Photo 14 of 37
-
Photo 15 of 37
-
Photo 16 of 37
-
Photo 17 of 37
-
Photo 18 of 37
-
Photo 19 of 37
-
Photo 20 of 37
-
Photo 21 of 37
-
Photo 22 of 37
-
Photo 23 of 37
-
Photo 24 of 37
-
Photo 25 of 37
-
Photo 26 of 37
-
Photo 27 of 37
-
Photo 28 of 37
-
Photo 29 of 37
-
Photo 30 of 37
-
Photo 31 of 37
-
Photo 32 of 37
-
Photo 33 of 37
-
Photo 34 of 37
-
Photo 35 of 37
-
Photo 36 of 37
-
Photo 37 of 37
- Listings on market:
- 30
- Avg list price:
- $700,000
- Min list price:
- $429,900
- Max list price:
- $2,500,000
- Avg days on market:
- 33
- Min days on market:
- 1
- Max days on market:
- 326
- Contact Us Now By Email To
- Book A Showing Or For More Info
- (416) 509-2840
- hwalden@gmail.com
