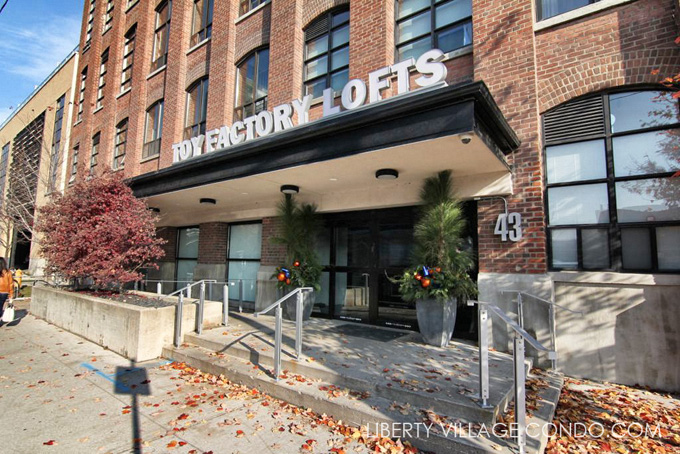
With a historic past and an impressive future, the Toy Factory Lofts have an appeal that goes well beyond its Liberty Village setting. Being a true loft conversion, the Toy Factory Lofts offers characteristics that loft-lovers have come to expect – space, air and light – in a structure that originally dates back to the turn of the century.
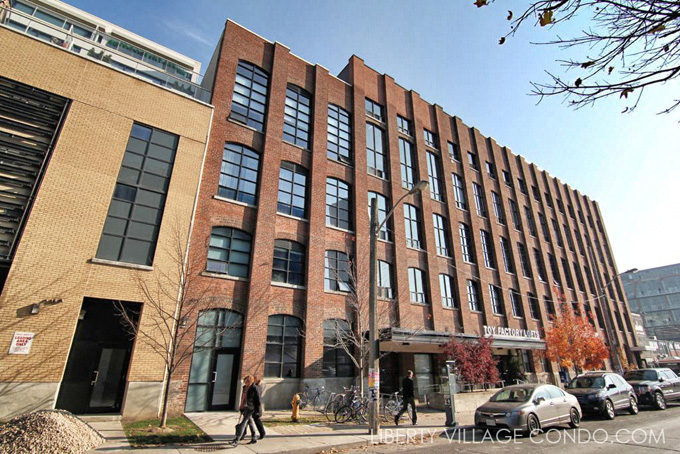
The Toy Factory Lofts was converted and built by Lanterra Developments and designed by the highly acclaimed Quadrangle Architects. A lot of the original structure’s most impressive characteristics were left intact including the thick brick walls, steel ceiling beams and Douglas fir posts.
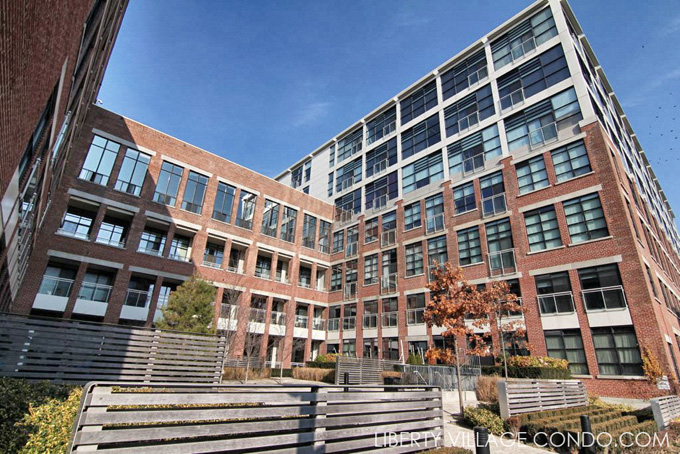
Being a historical landmark, The Toy Factory Lofts has no equivalent in Liberty Village. The 215 loft units offer buyers an inherent exterior beauty as well as spaciousness and simplicity in its suite interiors.
What sets The Toy Factory Lofts apart from many of the true loft buildings in Toronto is its impressive building ameities:
Lobby, Lounge and 24hr Concierge – arrive home to an elegently furnished lobby and lounge styled by II BY IV Design Associates, a welcoming place complete with the services of a 24-hr concierge. Equally impressive is the indoor landscaped atrium, with overhead skylights to bring the great outdoors inside.
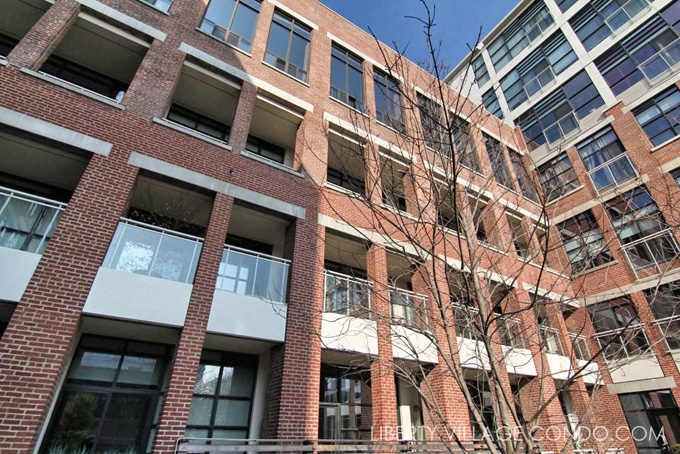
Interior Landscaped Atrium – with light cascading down from the skylights, the interior courtyard was specifically designed to bring light and spaciousness to this inner portion of the building. Landscaping highlights include patterned floors and matured trees.
Landscaped Courtyard – with a spectacular view of the downtown core, this large landscaped terrace serves as a place for communal gatherings. Landscapping details include decorative shrubbery, trees, seating areas and paving stones for a classic European look.
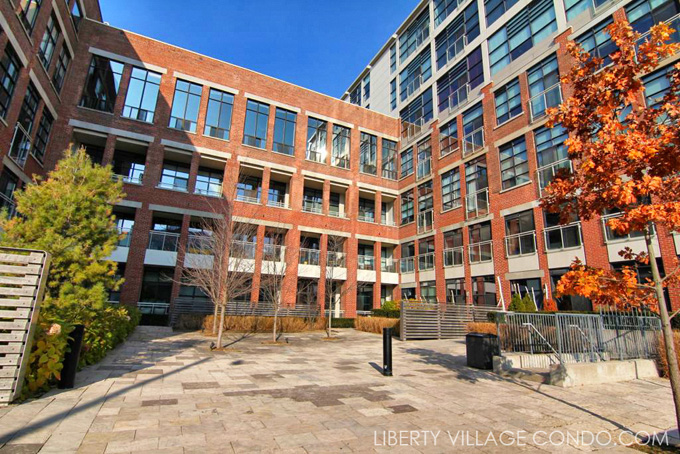
Roof Top Terrace with Hot Tub – Located on the north-east section of the building, the roof top terrace was designed for relaxing with friends, or along with a good book. With breathtaking views of the city skyline, the terrace offers a truly tranquil envorinment to wind down in.
Fitness and Steam Rooms – although Goodlife is right around the corner, the Toy Factory Lofts does have a fully furnished exercise room. After your workout, enjoy the relaxing steam room, complete with men’s and women’s changerooms.
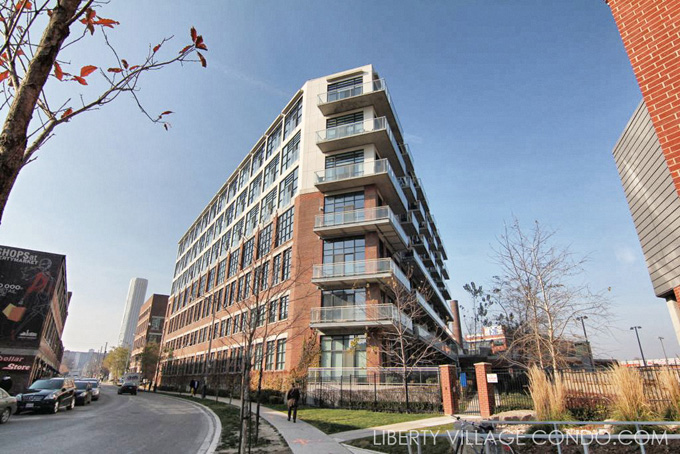
High-Speed and Wireless – In order to give its residents the technological freedoms they have come to expect, Beanfield Technologies Inc has created a wireless communications network throughout the entire building by installing in-suite ethernet connections.
Business Meeting and Work Space – Need a place to host an important client meeting? The Toy Factory Lofts private meeting room and business centre will not only impress your clients it will save you time going to meet them.
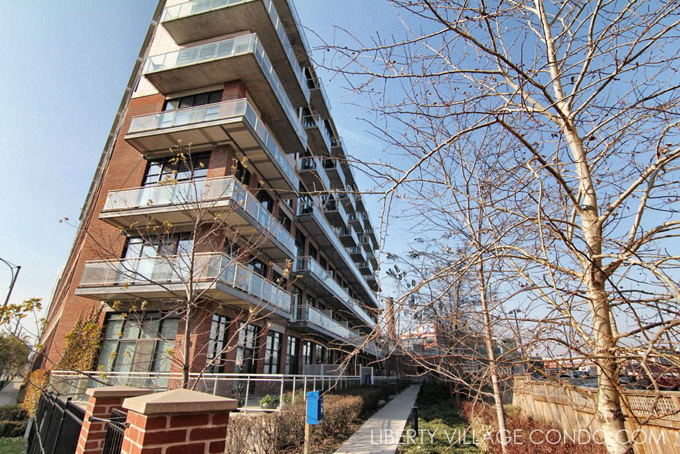
Overnight Guest Suites – The Toy Factory Lofts offers a fully furnished hotel-style guest suite to help make your overnight guests feel completely at home.
Parking and Bicycle Storage – To answer the ever-increasing deman for parking, the Toy Factory Lofts has an abundance of parking space. For bike riders, there is secure bicycle storage and lockers.
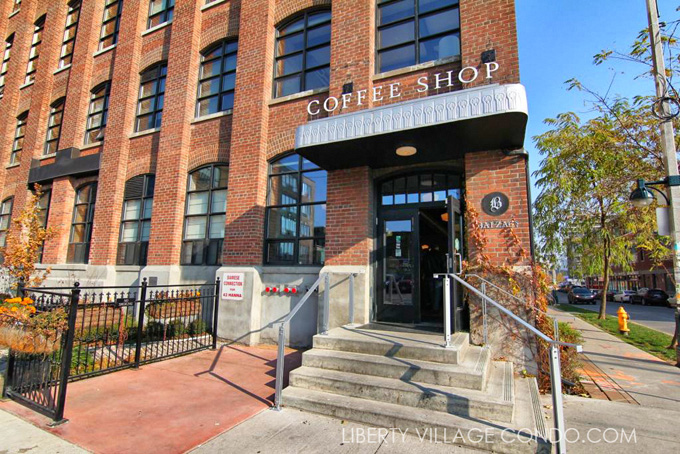
Suite Features and Finishes:
- floating veneered hardwood flooring throughout (except for tield areas)
- individually controlled heat pump heating and cooling systems
- ensuite laundry with stacked washer/dryer
- selection of designer series kitchen cabinetry
- granite counter tops
- double bowl stainless steel sinks
- stainless steel kitchen appliances
- overhead kitchen track lighting
Here’s a limited selection of listings at 43 Hanna Ave:
Contact Us for ALL available listings at the Toy Factory Lofts.
Request More Information
Fill out the form bellow to find out what’s available at Toy Factory Lofts.
