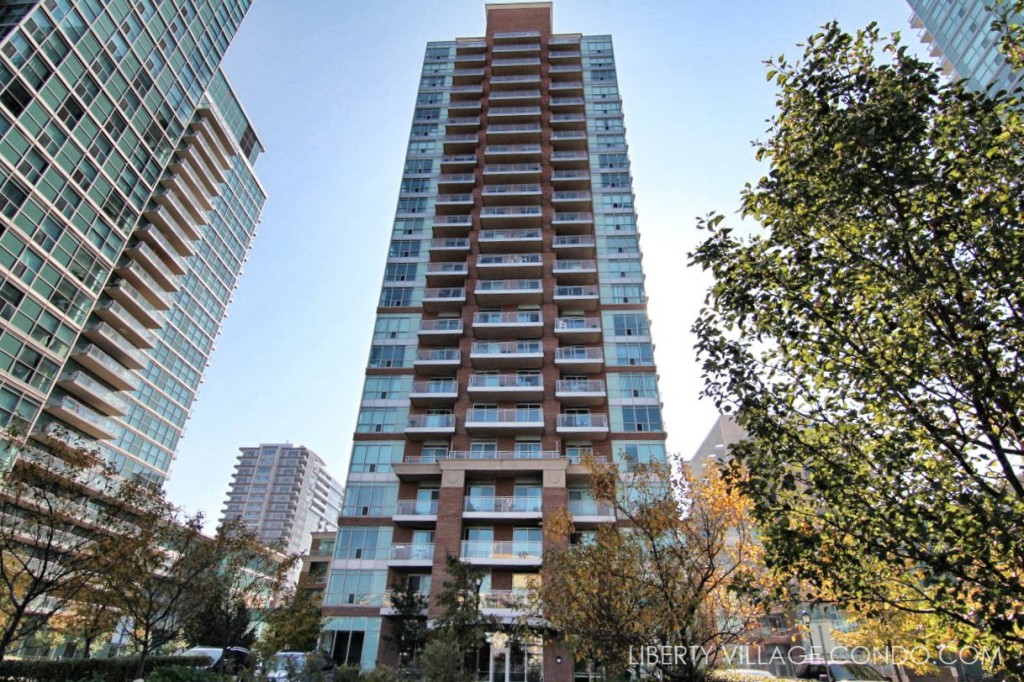
Battery Park Condo at 50 Lynn Williams St was built by the Monarch Group, one of Canada’s oldest builders, founded in 1917. The Monarch Group is now owned by Taylor Woodrow Group, a worldwide builder headquartered in London, England and with operations in the United Kingdom, Spain, United States, Australia and Canada. The quality and reputation of a strong builder is behind this project. 50 Lynn Williams St was the first phase of their three-building development.
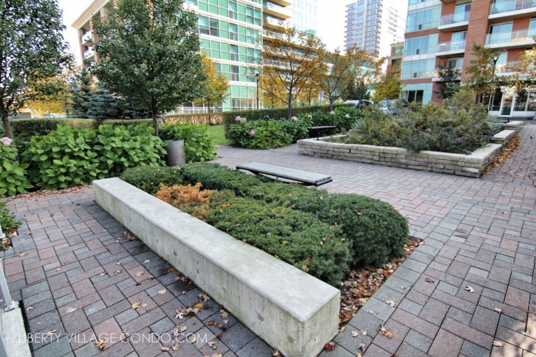
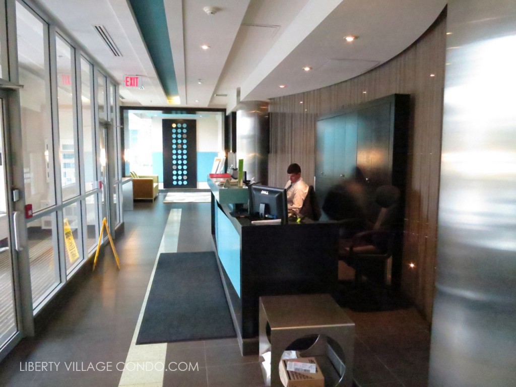
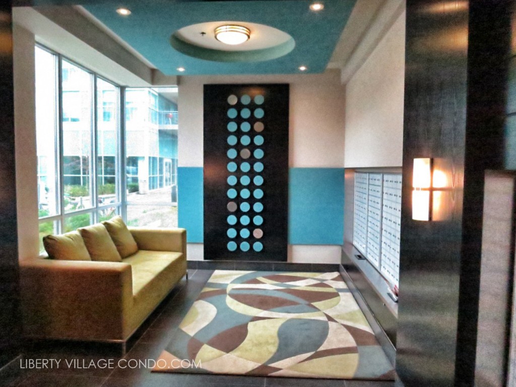
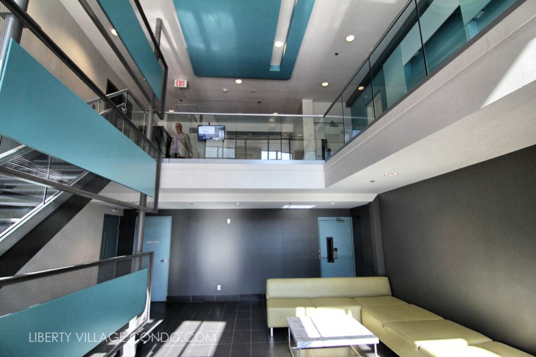
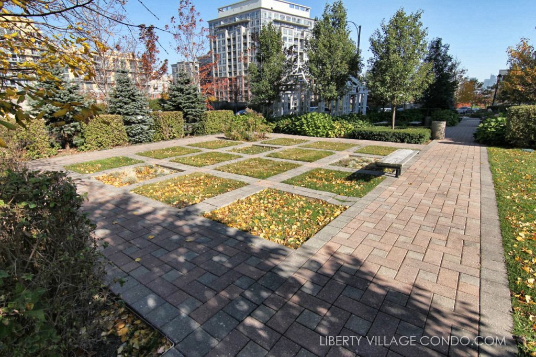
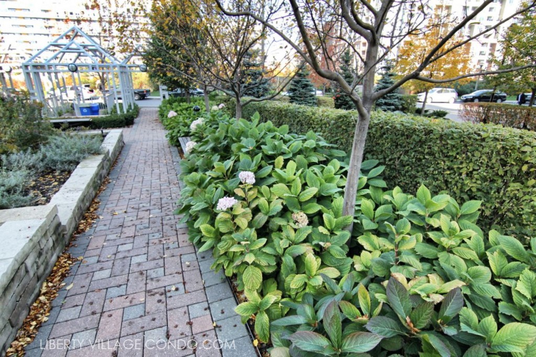
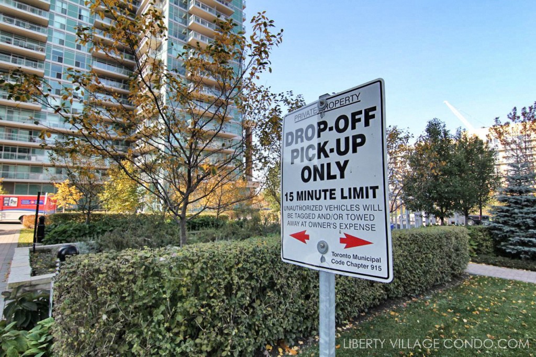
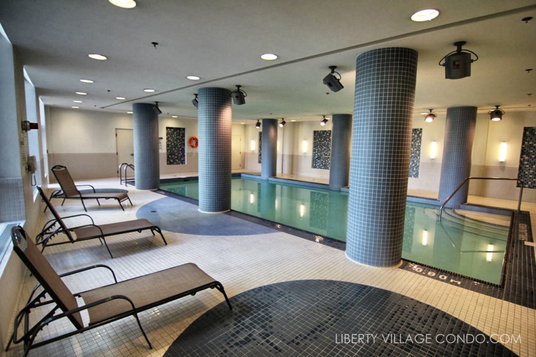
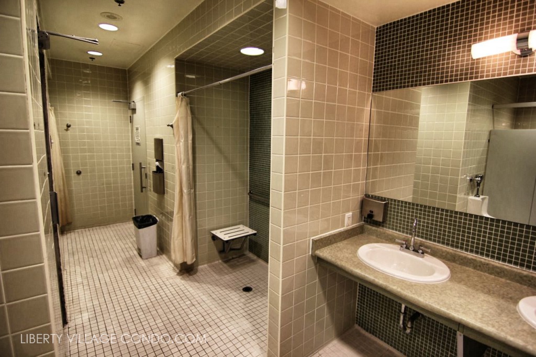
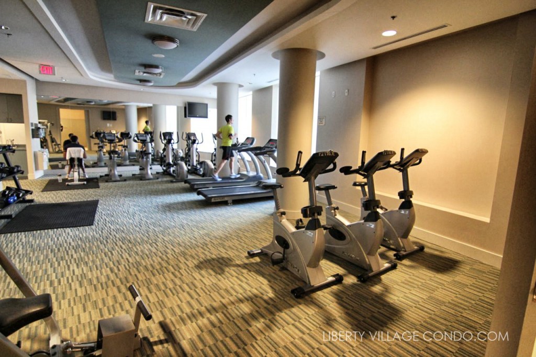
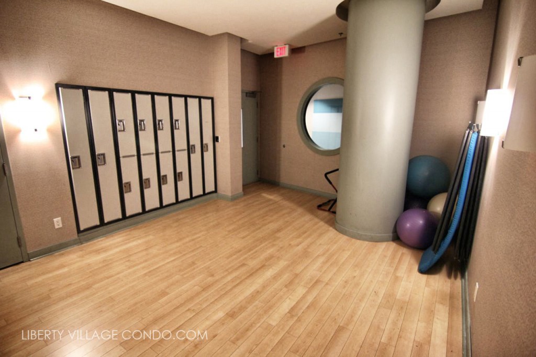
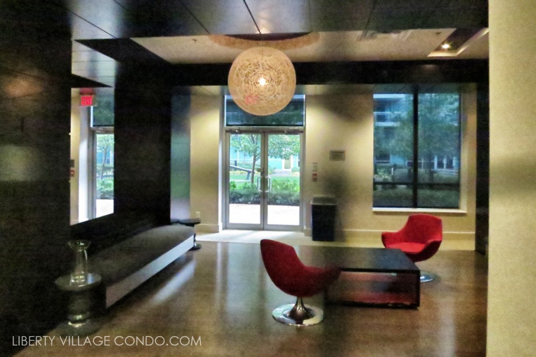
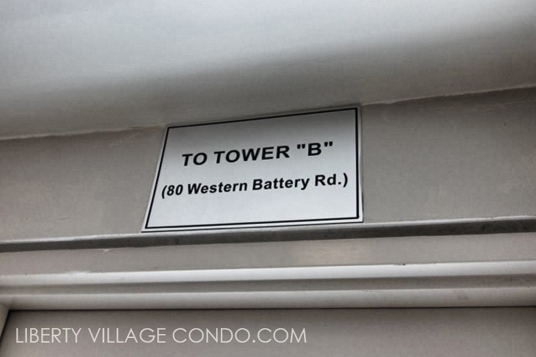
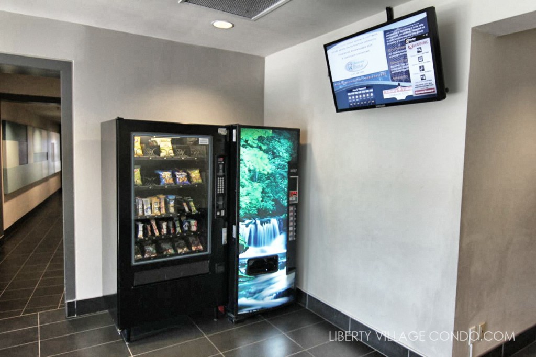
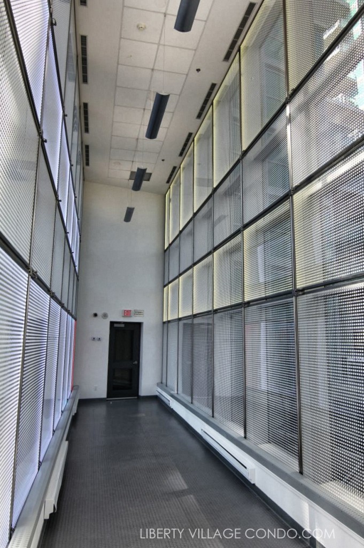
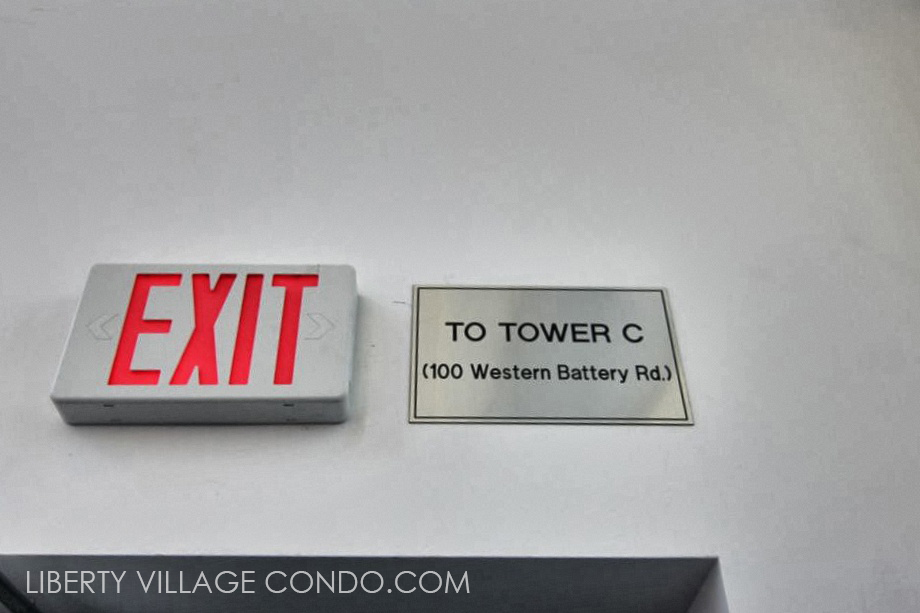
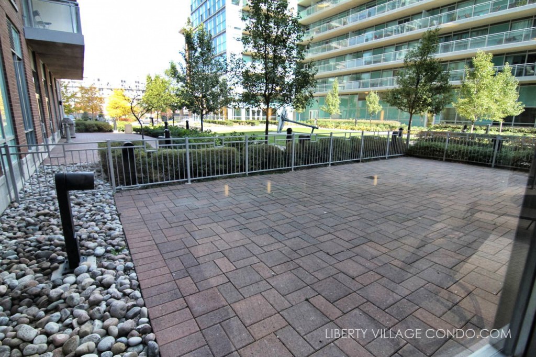
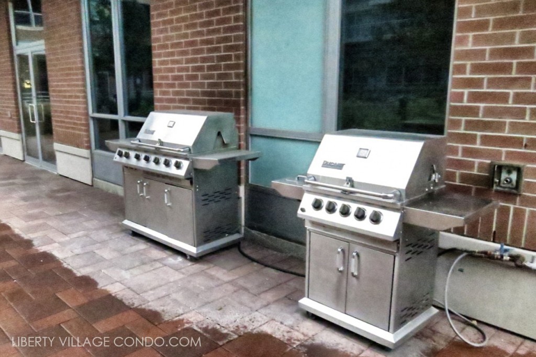
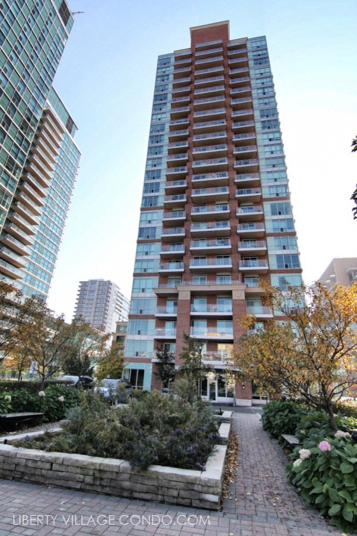
Here’s a limited selection of listings at 50 Lynn Williams St:
Contact Us for ALL available listings at Battery Park.
1703 50 Lynn Williams Street
Niagara
Toronto
M6K 3R9
$3,100
Condo
beds: 2
baths: 1.0
- Status:
- For Lease
- Prop. Type:
- Condo
- MLS® Num:
- C11893276
- Bedrooms:
- 2
- Bathrooms:
- 1
- Photos (11)
- Schedule / Email
- Send listing
- Mortgage calculator
- Print listing
Schedule a viewing:
Cancel any time.
Luxury Living At Its Best! Upscale Corner Suite With Stunning Lake View! Rarely Available Layout Featuring 2 Walk Outs To Extra Large 105" Balcony! Hardwood Floors, Marble In Foyer And Bathroom! Crown Moulding And Upgraded Trim! Stainless Steel Appliances, Microwave, Granite Counters, Ensuite Laundry, 1 Parking And 1 Locker! Prestigious Liberty Village At Its Best!!
- Property Type:
- Condo
- Condo Type:
- Condo Apt
- Condo Style:
- Apartment
- Approx. Age:
- 16-30
- Exposure:
- South
- Bedrooms:
- 2
- Bathrooms:
- 1.0
- Kitchens:
- 1
- Rooms:
- 5
- Total Approx Floor Area:
- 700-799
- Property Portion Lease 1:
- Entire Property
- Heating type:
- Forced Air
- Heating Fuel:
- Gas
- Basement:
- None
- Fireplace/Stove:
- No
- Garage:
- Underground
- Garage Spaces:
- 1
- Parking Type:
- Exclusive
- Parking Spaces:
- 0
- Total Parking Spaces:
- 1
- Parking/Drive:
- None
- Exterior Features:
- Brick
- Family Room:
- N
- Ensuite Laundry:
- Yes
- Possession Details:
- Flexible
- Locker:
- Exclusive
- Maintenance fees include:
- Common Elements, Heat, Y, Parking, Water
- Assessment:
- $- / -
- Floor
- Type
- Size
- Other
- Flat
- Foyer
- 10'6"3.19 m × 4'11⅞"1.52 m
- Marble Floor, Mirrored Closet
- Flat
- Living
- 18'2"5.56 m × 10'8"3.27 m
- Hardwood Floor, Crown Moulding, Combined W/Dining
- Flat
- Dining
- 18'2"5.56 m × 10'8"3.27 m
- W/O To Balcony, Combined W/Living, South View
- Flat
- Kitchen
- 10'8"3.27 m × 8'6"2.59 m
- Separate Rm, Granite Counter, W/O To Balcony
- Flat
- Prim Bdrm
- 9'8⅞"2.97 m × 9'5¾"2.89 m
- Hardwood Floor, Crown Moulding, Double Closet
- Flat
- 2nd Br
- 9'5¾"2.89 m × 8'6"2.59 m
- Hardwood Floor, Se View, Closet
- Floor
- Ensuite
- Pieces
- Other
- Flat
- -
- 4
- Niagara
- Credit Check, Employment Letters, Rental Application, References Required. No Smoking & No Pets. 1 Year Lease. Tenant To Pay For Hydro And Transfer Utility Into Their Names. Must Obtain Tenant Content Insurance Before Moving In. A+++Tenant!
- Car Wash, Indoor Pool, Sauna
- Library, Park, Public Transit
- Storey:
- 16
- Private Entrance:
- No
- Balcony:
- Terrain
- Condo Corporation Number:
- 1817
- Condo Registry Office:
- TSCC
- Pets Permitted:
- No
- Retirement:
- No
- Property Management Company:
- Brookfield
- UFFI:
- No
- Special Designation:
- Unknown
- Furnished:
- No
- Laundry Access:
- Ensuite
- Laundry Level:
- Main
- Central Air Conditioning:
- Yes
- Air Conditioning:
- Central Air
- Physically Handicapped-Equipped:
- No
- Seller Property Info Statement:
- No
Larger map options:
Listed by CENTURY 21 PEOPLE`S CHOICE REALTY INC.
Data was last updated December 22, 2024 at 03:55 PM (UTC)
Area Statistics
- Listings on market:
- 160
- Avg list price:
- $654,999
- Min list price:
- $399,000
- Max list price:
- $3,295,000
- Avg days on market:
- 49
- Min days on market:
- 2
- Max days on market:
- 298
These statistics are generated based on the current listing's property type
and located in
Niagara. Average values are
derived using median calculations.
- Contact Us Now By Email To
- Book A Showing Or For More Info
- (416) 509-2840
- hwalden@gmail.com
This website may only be used by consumers that have a bona fide interest in the purchase, sale, or lease of real estate of the type being offered via the website.
The data relating to real estate on this website comes in part from the MLS® Reciprocity program of the Toronto Regional Real Estate Board. The data is deemed reliable but is not guaranteed to be accurate.
powered by myRealPage.com
Request More Information
Fill out the form bellow to find out what’s available at Battery Park Condo.
