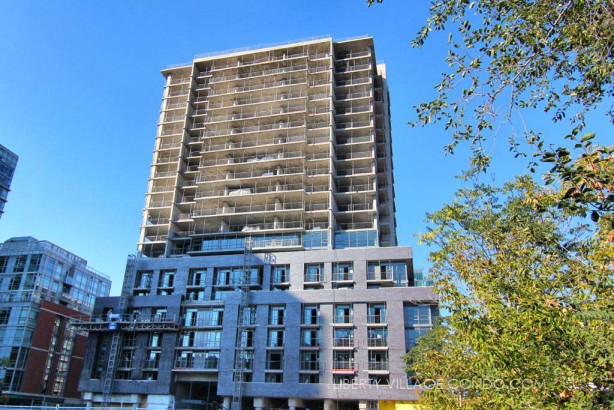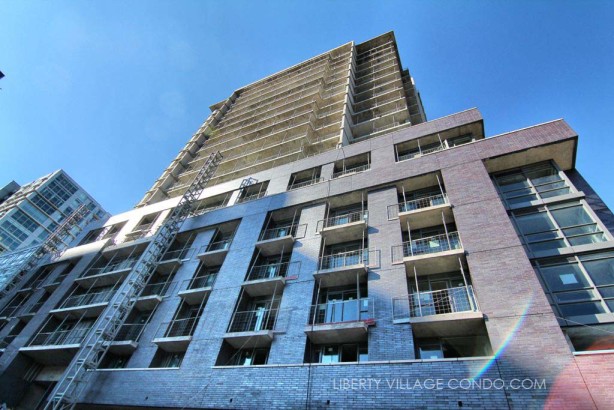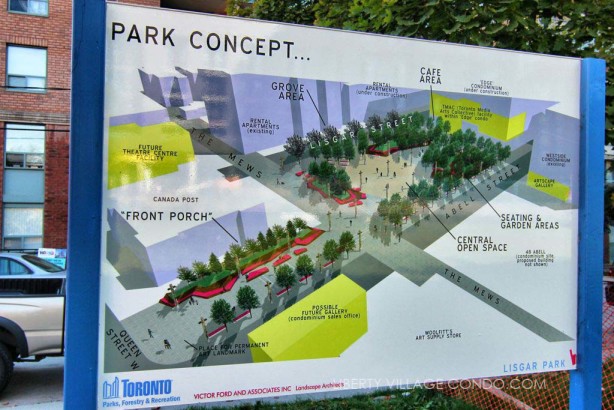Epic on Triangle Park Condos – 68 Abell St
Epic Condos is a recently-completed condo in the West Queen West – Liberty Village neighbourhood.


The Epic Condo at 68 Abell St will front onto a large brand new urban park called Lisgar Park:

Here is a limited selection of currently available listings at 68 Abell St – Epic Condos.
Contact Us at 416-509-2840 or email hwalden@gmail.com to book a showing.
1119 68 Abell Street
Niagara
Toronto
M6J 0B1
$3,199
Residential Condo & Other
beds: 3
baths: 2.0
- Status:
- For Lease
- Prop. Type:
- Residential Condo & Other
- MLS® Num:
- C12056585
- Bedrooms:
- 3
- Bathrooms:
- 2
- Photos (3)
- Schedule / Email
- Send listing
- Mortgage calculator
- Print listing
Schedule a viewing:
Cancel any time.
3 Bedroom Condo For Lease In The Heart Of Queen West! One Of Toronto's Trendiest Neighbourhoods. Steps To Restaurants, Bars, Shops, Galleries. 24Hr Concierge. **EXTRAS** Stainless Steel Appliances, Window Coverings, All Light Fixtures. Parking And Locker Included.
- Lease Term:
- 12 Months
- Lease Agreement:
- Yes
- Property Portion Lease:
- Entire Property
- Property Type:
- Residential Condo & Other
- Property Sub Type:
- Condo Apartment
- Property Attached:
- Yes
- Home Style:
- Apartment
- Approx. Age:
- 0-5
- Total Approx Floor Area:
- 600-699
- Exposure:
- North
- Bedrooms:
- 3
- Bathrooms:
- 2.0
- Kitchens:
- 1
- Bedrooms Above Grade:
- 3
- Kitchens Above Grade:
- 1
- # Main Level Bedrooms:
- 2
- # Main Level Bathrooms:
- 0
- Rooms Above Grade:
- 6
- Rooms:
- 6
- Ensuite Laundry:
- No
- Heating type:
- Heat Pump
- Heating Fuel:
- Gas
- Cooling:
- Yes
- Storey:
- 11
- Balcony:
- Open
- Basement:
- None
- Fireplace/Stove:
- No
- Attached Garage:
- Yes
- Garage:
- Underground
- Garage Spaces:
- 0.0
- Parking Features:
- Underground
- Parking Type:
- None
- Parking Spaces:
- 1
- Total Parking Spaces:
- 1.0
- Locker:
- Owned
- Family Room:
- No
- Possession Details:
- IMMEDIATE
- Payment Method:
- Direct Withdrawal
- Security Deposit Required:
- Yes
- References Required:
- Yes
- Rental Application Required:
- Yes
- Credit Check:
- Yes
- Employment Letter:
- Yes
- Assessment:
- $- / -
- Toronto C01
- Niagara
- Toronto
- Public Transit
- None
- No
- All appliances included, all elfs, window covering
- Concrete
- Concierge, Gym, Party Room/Meeting Room
- No
- No
- No
- No
- Floor
- Type
- Size
- Other
- Main
- Living Room
- 23'6"7.16 m × 9'1"2.77 m
- Laminate, Combined w/Dining, W/O To Balcony
- Main
- Dining Room
- 23'6"7.16 m × 9'1"2.77 m
- Laminate, Combined w/Living, Open Concept
- Main
- Kitchen
- Measurements not available
- Stainless Steel Appl, Granite Counters
- Main
- Primary Bedroom
- 12'7"3.84 m × 8'2"2.49 m
- Laminate, 3 Pc Ensuite, Walk-In Closet(s)
- Main
- Bedroom 2
- 7'1"2.16 m × 5'1"1.55 m
- Laminate, Separate Room, Closet
- Main
- Bedroom 3
- 7'10⅞"2.41 m × 7'1"2.16 m
- Laminate, Separate Room, Closet
- UFFI:
- No
- Energy Certification:
- No
- Green Property Information Statement:
- No
- Special Designation:
- Unknown
- Furnished:
- Unfurnished
- Air Conditioning:
- Central Air
- Central Vacuum:
- No
- Seller Property Info Statement:
- No
- Physically Handicapped-Equipped:
- No
- Laundry Access:
- Ensuite
- Laundry Level:
- Main Level
- Condo Corporation Number:
- 2583
- Property Management Company:
- EPIC ON TRIANGLE PARK
Larger map options:
Listed by CENTURY 21 NEW CONCEPT
Data was last updated April 22, 2025 at 01:15 AM (UTC)
Area Statistics
- Listings on market:
- 258
- Avg list price:
- $659,950
- Min list price:
- $349,000
- Max list price:
- $3,295,000
- Avg days on market:
- 33
- Min days on market:
- 1
- Max days on market:
- 534
These statistics are generated based on the current listing's property type
and located in
Niagara. Average values are
derived using median calculations.
- Contact Us Now By Email To
- Book A Showing Or For More Info
- (416) 509-2840
- hwalden@gmail.com
This website may only be used by consumers that have a bona fide interest in the purchase, sale, or lease of real estate of the type being offered via the website.
The data relating to real estate on this website comes in part from the MLS® Reciprocity program of the PropTx MLS®. The data is deemed reliable but is not guaranteed to be accurate.
powered by myRealPage.com
