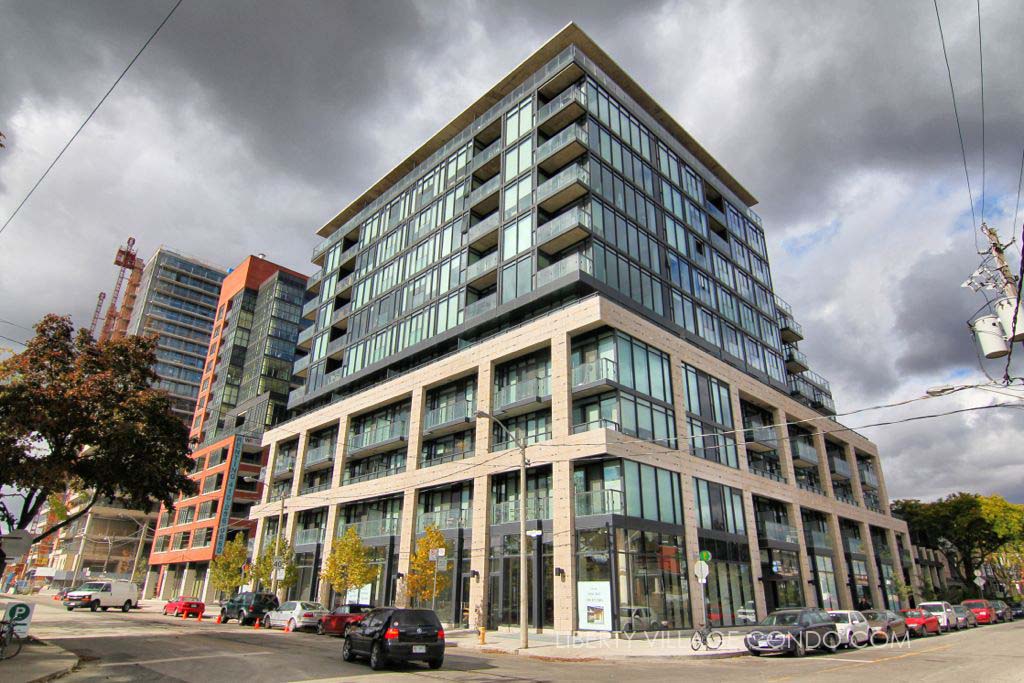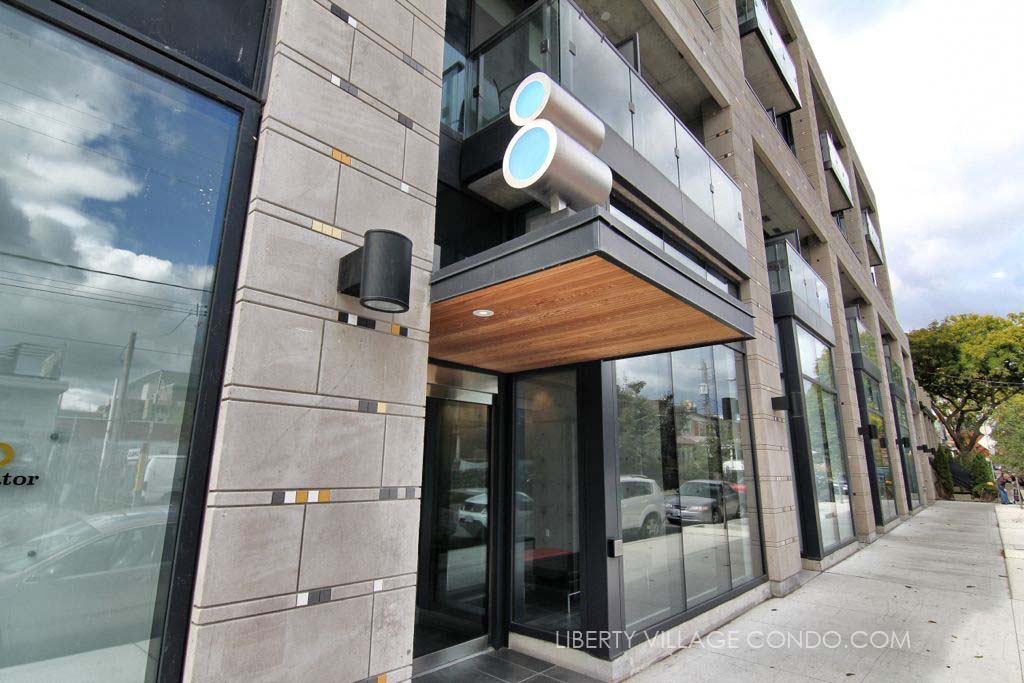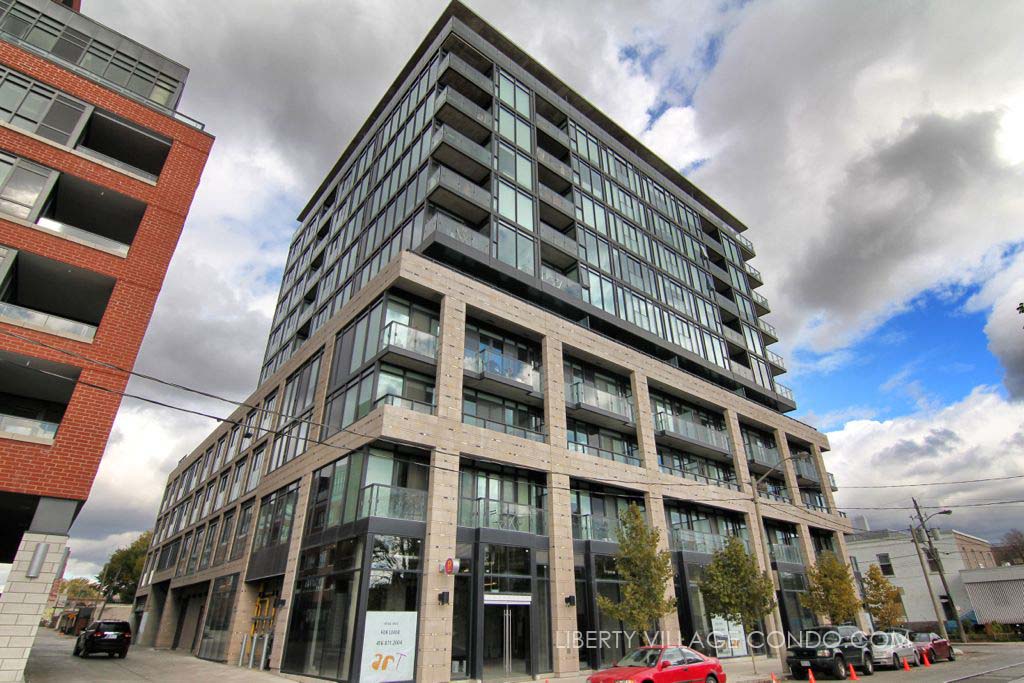The ART Condos at 8 Dovercourt Rd are finished with a tremendous high-end flair. Features include built-in fridges and dishwashers, long walls of interior glass and high ceilings. A focus on the details is what sets this condo project apart from the rest. Suites facing south look directly over Liberty Village and all its full range of amenities, and the building itself is situated half-way between both King St W and Queen St W via Dovercourt Rd and Sudbury St. This is a truly beautiful building in an ideal location.



Here’s a limited selection of listings at 8 Dovercourt Rd:
Contact Us for ALL available listings at the ART Condos.
802 8 Dovercourt Road
Little Portugal
Toronto
M6J 0B6
$659,000
Residential Condo & Other
beds: 1+1
baths: 1.0
- Status:
- Active
- Prop. Type:
- Residential Condo & Other
- MLS® Num:
- C12032399
- Bedrooms:
- 1+1
- Bathrooms:
- 1
- Photos (31)
- Schedule / Email
- Send listing
- Mortgage calculator
- Print listing
Schedule a viewing:
Cancel any time.
Bright, generously sized 1 bedroom + large den/2nd bed in West Queen West's beloved boutique ART condo checks all your boxes! Enjoy sunny urban views all the way to the lake with south facing floor to ceiling windows your living room and private tiled balcony. King sized master bedroom is bathed in light with a corner window and large closet with built in organizers. Oversized bathroom retreat offers deep soaker tub with tile surround and EXCEPTIONAL storage (ladies rejoice!) with double vanity drawers and not one but TWO ceiling height mirrored cabinets! Generously sized den easily doubles as a second bedroom or WFH office space with large sliding doors that can be left open concept or easily closed for privacy. Wide, efficient layout wastes no space. Open concept entertainers kitchen offers miles of (stone) counter space, integrated European appliances and large kitchen island with seating for four. Freshly painted, move in ready and available for a quick close! ART features concierge, gym, gorgeous party room and and amazing BBQ terrace and sun deck! Steps away from Trinity Bellwoods, TTC and pretty much every other hotspot you can think of on Queen, King, Ossington and Dundas West. Come prepared to fall in love! **BONUS** Located across the street from the upcoming King-Liberty GO Station!!
- Property Type:
- Residential Condo & Other
- Property Sub Type:
- Condo Apartment
- Property Attached:
- Yes
- Home Style:
- Apartment
- Approx. Age:
- 11-15
- Total Approx Floor Area:
- 600-699
- Exposure:
- South
- Bedrooms:
- 1+1
- Bathrooms:
- 1.0
- Kitchens:
- 1
- Bedrooms Above Grade:
- 1
- Bedrooms Below Grade:
- 1
- Kitchens Above Grade:
- 1
- # Main Level Bedrooms:
- 0
- # Main Level Bathrooms:
- 0
- Rooms Above Grade:
- 6
- Rooms:
- 4
- Ensuite Laundry:
- No
- Fractional Ownership:
- No
- Assignment:
- No
- Heating type:
- Forced Air
- Heating Fuel:
- Gas
- Cooling:
- Yes
- Storey:
- 8
- Balcony:
- Open
- Basement:
- None
- Fireplace/Stove:
- No
- Attached Garage:
- Yes
- Garage:
- Underground
- Garage Spaces:
- 0.0
- Parking Features:
- Underground
- Parking Type:
- None
- Parking Spaces:
- 0
- Total Parking Spaces:
- 0.0
- Locker Number:
- 0
- Locker Level:
- 0
- Locker Unit:
- 0
- Locker:
- None
- Family Room:
- No
- HST Applicable To Sale Price:
- Included In
- Maintenance Fee:
- $518.99
- Maintenance fees include:
- Water Included, CAC Included, Common Elements Included, Building Insurance Included
- Development Charges Paid:
- Yes
- Taxes:
- $2,775.32 / 2024
- Assessment:
- $- / -
- Toronto C01
- Little Portugal
- Toronto
- Public Transit, Park
- None
- Restricted
- none
- None
- Concrete, Brick
- Concierge, Gym, Party Room/Meeting Room, Rooftop Deck/Garden, Recreation Room, Media Room
- Yes
- Downtown, Panoramic
- Floor
- Type
- Size
- Other
- Flat
- Living Room
- 26'7.92 m × 10'6"3.20 m
- Combined w/Dining, W/O To Balcony, Hardwood Floor
- Flat
- Dining Room
- 26'7.92 m × 10'6"3.20 m
- Combined w/Living, South View, Hardwood Floor
- Flat
- Kitchen
- 26'7.92 m × 10'6"3.20 m
- Centre Island, Stainless Steel Appl, Breakfast Area
- Flat
- Primary Bedroom
- 10'6"3.20 m × 10'3.05 m
- Closet, South View, Ensuite Bath
- Flat
- Den
- 6'8"2.03 m × 6'6"1.98 m
- Sliding Doors, Hardwood Floor
- Special Designation:
- Unknown
- Air Conditioning:
- Central Air
- Central Vacuum:
- No
- Seller Property Info Statement:
- No
- Laundry Access:
- Ensuite
- Laundry Level:
- Main Level
- Condo Corporation Number:
- 2321
- Property Management Company:
- Icon Property Management
- Building Name:
- Art Condo
-
Photo 1 of 31
-
Photo 2 of 31
-
Photo 3 of 31
-
Photo 4 of 31
-
Photo 5 of 31
-
Photo 6 of 31
-
Photo 7 of 31
-
Photo 8 of 31
-
Photo 9 of 31
-
Photo 10 of 31
-
Photo 11 of 31
-
Photo 12 of 31
-
Photo 13 of 31
-
Photo 14 of 31
-
Photo 15 of 31
-
Den/Office/Guest Bed
-
Oversized sliding doors for privacy
-
Photo 18 of 31
-
Barbeque Terrace
-
Photo 20 of 31
-
Photo 21 of 31
-
Photo 22 of 31
-
Photo 23 of 31
-
Photo 24 of 31
-
Party Room
-
Lobby
-
Floor Plan
-
Screening Room
-
Gym
-
Photo 30 of 31
-
Photo 31 of 31
Larger map options:
Listed by ROYAL LEPAGE SIGNATURE CONNECT.CA REALTY
Data was last updated April 22, 2025 at 03:15 AM (UTC)
Area Statistics
- Listings on market:
- 50
- Avg list price:
- $597,000
- Min list price:
- $419,900
- Max list price:
- $1,995,000
- Avg days on market:
- 26
- Min days on market:
- 3
- Max days on market:
- 178
These statistics are generated based on the current listing's property type
and located in
Little Portugal. Average values are
derived using median calculations.
- Contact Us Now By Email To
- Book A Showing Or For More Info
- (416) 509-2840
- hwalden@gmail.com
This website may only be used by consumers that have a bona fide interest in the purchase, sale, or lease of real estate of the type being offered via the website.
The data relating to real estate on this website comes in part from the MLS® Reciprocity program of the PropTx MLS®. The data is deemed reliable but is not guaranteed to be accurate.
powered by myRealPage.com
