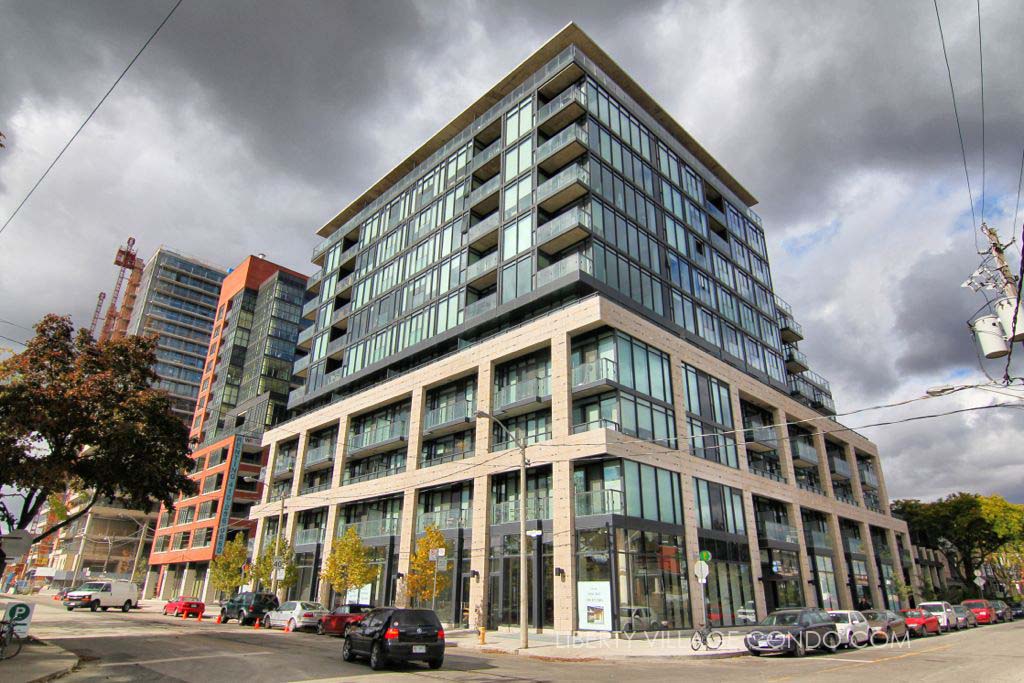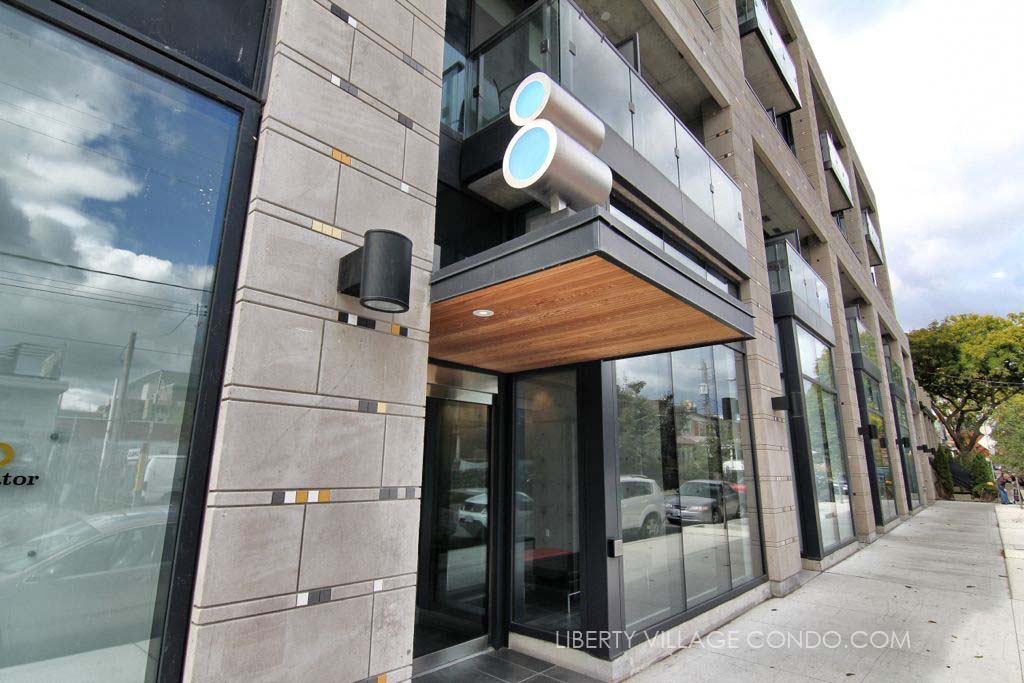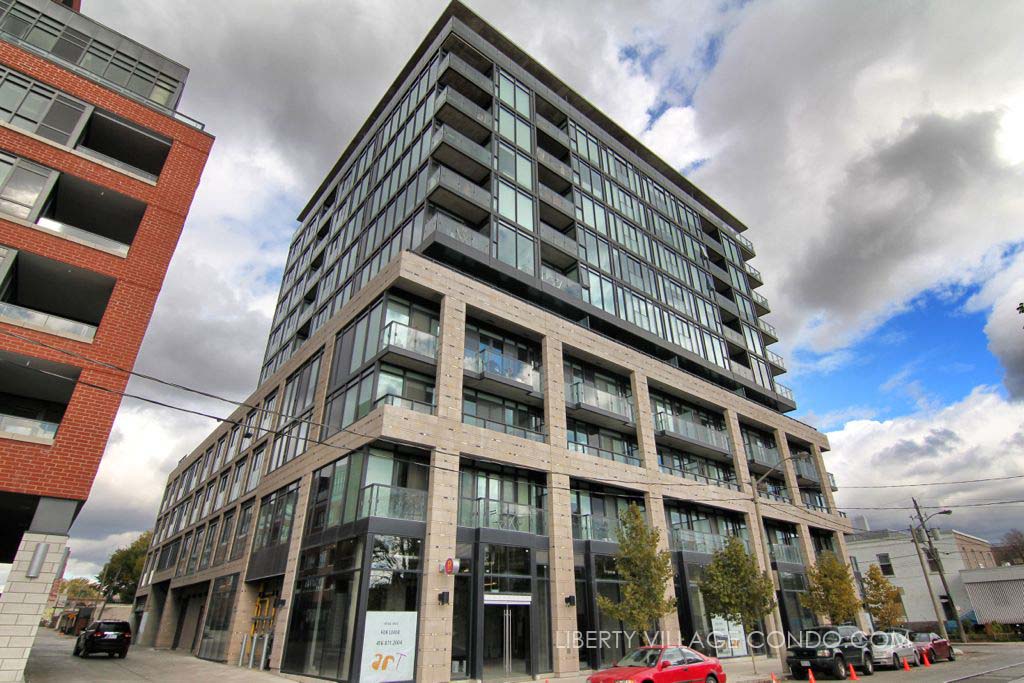The ART Condos at 8 Dovercourt Rd are finished with a tremendous high-end flair. Features include built-in fridges and dishwashers, long walls of interior glass and high ceilings. A focus on the details is what sets this condo project apart from the rest. Suites facing south look directly over Liberty Village and all its full range of amenities, and the building itself is situated half-way between both King St W and Queen St W via Dovercourt Rd and Sudbury St. This is a truly beautiful building in an ideal location.



Here’s a limited selection of listings at 8 Dovercourt Rd:
Contact Us for ALL available listings at the ART Condos.
- Status:
- For Lease
- Prop. Type:
- Residential Condo & Other
- MLS® Num:
- C12076265
- Bedrooms:
- 1
- Bathrooms:
- 1
- Photos (24)
- Schedule / Email
- Send listing
- Mortgage calculator
- Print listing
Schedule a viewing:
Cancel any time.
Stunning Art Condo Located In The Heart Of West Queen West! Contemporary South-Facing 1 Bedroom Loft With Soaring 10.4 Ft Exposed Concrete Ceilings, Scavolini Italian Kitchen With Integrated Appliances And A Rolling Kitchen Island. Sunny and Bright, Perfectly Laid Out With A Juliet Balcony And Beautiful Unobstructed South Views. Locker Included! Amazing Gym, Rooftop Garden With Bbq, Hot Tub, And Fire Pit. Short Walk To Queen/King West Parks, Shops, Restaurant And Nightlife. You Don't Want To Miss This One!
- Lease Term:
- 12 Months
- Lease Agreement:
- Yes
- Property Portion Lease:
- Entire Property
- Payment Frequency:
- Monthly
- Property Type:
- Residential Condo & Other
- Property Sub Type:
- Condo Apartment
- Property Attached:
- Yes
- Home Style:
- Apartment
- Approx. Age:
- 6-10
- Total Approx Floor Area:
- 500-599
- Exposure:
- South
- Bedrooms:
- 1
- Bathrooms:
- 1.0
- Kitchens:
- 1
- Bedrooms Above Grade:
- 1
- Kitchens Above Grade:
- 1
- # Main Level Bedrooms:
- 0
- # Main Level Bathrooms:
- 0
- Rooms Above Grade:
- 4
- Rooms:
- 4
- Ensuite Laundry:
- No
- Heating type:
- Forced Air
- Heating Fuel:
- Gas
- Cooling:
- Yes
- Storey:
- 10
- Balcony:
- Juliette
- Basement:
- None
- Fireplace/Stove:
- No
- Attached Garage:
- Yes
- Garage:
- Underground
- Garage Spaces:
- 0.0
- Parking Features:
- Underground
- Parking Type:
- Rental
- Parking Spaces:
- 0
- Total Parking Spaces:
- 0.0
- Locker:
- Owned
- Family Room:
- No
- Payment Method:
- Direct Withdrawal
- Security Deposit Required:
- Yes
- References Required:
- Yes
- Rental Application Required:
- Yes
- Credit Check:
- Yes
- Employment Letter:
- Yes
- Assessment:
- $- / -
- Toronto C01
- Niagara
- Toronto
- Carpet Free
- Restricted
- All Existing Appliances, Light Fixtures, Window Treatments
- Brick Front
- Yes
- No
- Special Designation:
- Unknown
- Furnished:
- Unfurnished
- Air Conditioning:
- Central Air
- Central Vacuum:
- No
- Seller Property Info Statement:
- No
- Laundry Access:
- Ensuite
- Condo Corporation Number:
- 2321
- Property Management Company:
- Icon PM
-
Photo 1 of 24
-
Photo 2 of 24
-
Photo 3 of 24
-
Photo 4 of 24
-
Photo 5 of 24
-
Photo 6 of 24
-
Photo 7 of 24
-
Photo 8 of 24
-
Photo 9 of 24
-
Photo 10 of 24
-
Photo 11 of 24
-
Photo 12 of 24
-
Photo 13 of 24
-
Photo 14 of 24
-
Photo 15 of 24
-
Photo 16 of 24
-
Photo 17 of 24
-
Photo 18 of 24
-
Photo 19 of 24
-
Photo 20 of 24
-
Photo 21 of 24
-
Photo 22 of 24
-
Photo 23 of 24
-
Photo 24 of 24
Listed by RE/MAX HALLMARK REALTY LTD.
Data was last updated April 22, 2025 at 03:15 AM (UTC)
Area Statistics
- Listings on market:
- 258
- Avg list price:
- $659,950
- Min list price:
- $349,000
- Max list price:
- $3,295,000
- Avg days on market:
- 33
- Min days on market:
- 1
- Max days on market:
- 534
These statistics are generated based on the current listing's property type
and located in
Niagara. Average values are
derived using median calculations.
- Contact Us Now By Email To
- Book A Showing Or For More Info
- (416) 509-2840
- hwalden@gmail.com
This website may only be used by consumers that have a bona fide interest in the purchase, sale, or lease of real estate of the type being offered via the website.
The data relating to real estate on this website comes in part from the MLS® Reciprocity program of the PropTx MLS®. The data is deemed reliable but is not guaranteed to be accurate.
powered by myRealPage.com
