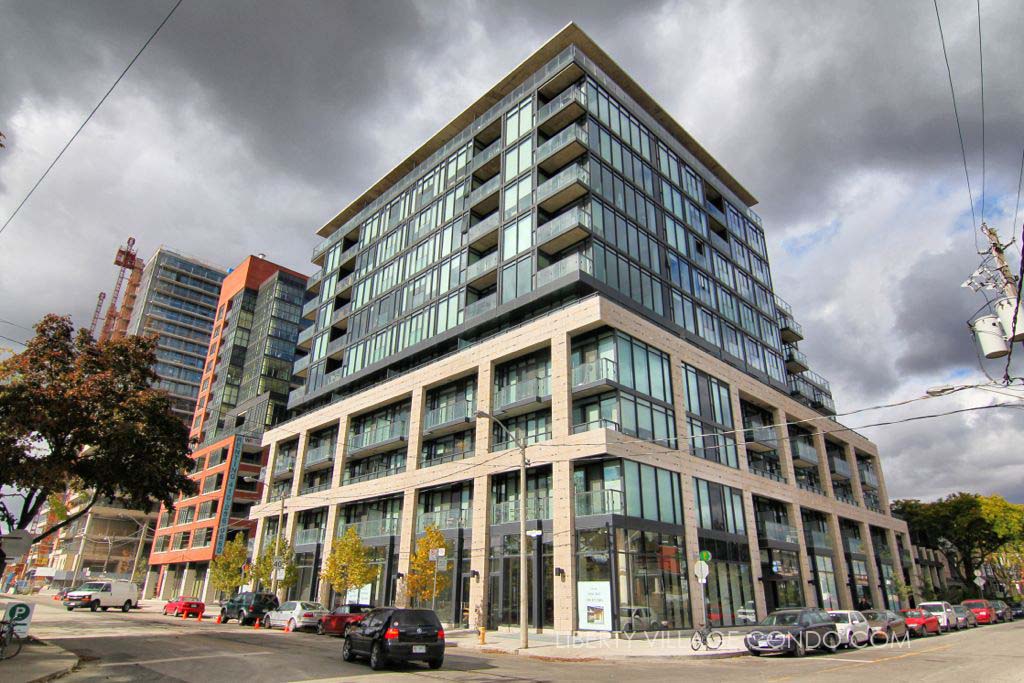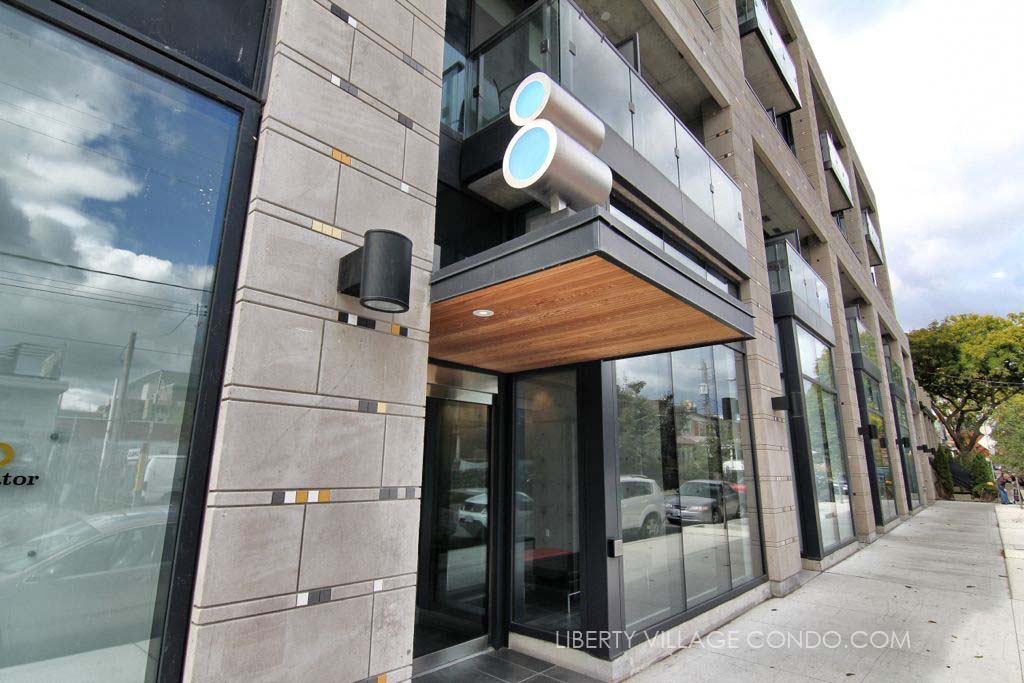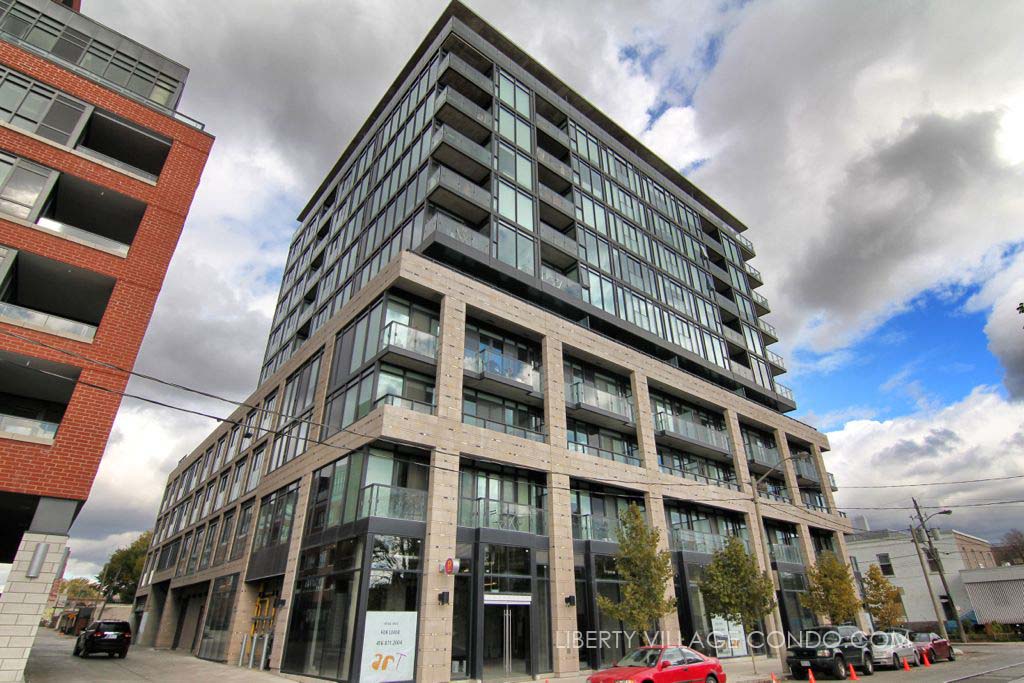The ART Condos at 8 Dovercourt Rd are finished with a tremendous high-end flair. Features include built-in fridges and dishwashers, long walls of interior glass and high ceilings. A focus on the details is what sets this condo project apart from the rest. Suites facing south look directly over Liberty Village and all its full range of amenities, and the building itself is situated half-way between both King St W and Queen St W via Dovercourt Rd and Sudbury St. This is a truly beautiful building in an ideal location.



Here’s a limited selection of listings at 8 Dovercourt Rd:
Contact Us for ALL available listings at the ART Condos.
209 8 Dovercourt Road
Little Portugal
Toronto
M6J 0B6
$539,000
Residential Condo & Other
beds: 1
baths: 1.0
- Status:
- Active
- Prop. Type:
- Residential Condo & Other
- MLS® Num:
- C12076878
- Bedrooms:
- 1
- Bathrooms:
- 1
- Photos (21)
- Schedule / Email
- Send listing
- Mortgage calculator
- Print listing
Schedule a viewing:
Cancel any time.
Amazing 1 bed room 1 washroom unit in Heart of Queen west at boutique art building! This suite features open concept living, 10 foot exposed concrete ceilings and Scavolini designed kitchen and bathroom finishes. This unit has a functional living space with a unique artistic style. Plenty to do, Just steps from shops, restaurants, galleries, transit & Trinity Bellwoods Park. Award winning art condos. This building has great facilities & fabulous outdoor BBQ area. all this in one of the hottest and trendiest neighbourhoods in the city.
- Property Type:
- Residential Condo & Other
- Property Sub Type:
- Condo Apartment
- Home Style:
- Apartment
- Approx. Age:
- 6-10
- Total Approx Floor Area:
- 500-599
- Exposure:
- West
- Bedrooms:
- 1
- Bathrooms:
- 1.0
- Kitchens:
- 1
- Bedrooms Above Grade:
- 1
- Kitchens Above Grade:
- 1
- Rooms Above Grade:
- 3
- Ensuite Laundry:
- No
- Heating type:
- Forced Air
- Heating Fuel:
- Gas
- Storey:
- 3
- Balcony:
- Juliette
- Basement:
- None
- Fireplace/Stove:
- No
- Garage:
- Underground
- Garage Spaces:
- 0.0
- Parking Features:
- None
- Parking Type:
- None
- Parking Spaces:
- 0
- Total Parking Spaces:
- 0.0
- Locker:
- None
- Family Room:
- No
- Possession Details:
- ASAP/FLEX
- HST Applicable To Sale Price:
- Included In
- Maintenance Fee:
- $402.77
- Maintenance fees include:
- Heat Included, Water Included, CAC Included, Condo Taxes Included
- Taxes:
- $2,095.8 / 2024
- Assessment:
- $- / -
- Toronto C01
- Little Portugal
- Toronto
- Park, Public Transit
- Other
- Restricted
- All S/S appliances, washer & dryer. Amenities: Theatre room, large party room & amazing outdoor deck w/BBQ access.
- Brick, Concrete
- BBQs Allowed, Bike Storage, Media Room, Rooftop Deck/Garden
- Special Designation:
- Unknown
- Air Conditioning:
- Central Air
- Central Vacuum:
- No
- Seller Property Info Statement:
- No
- Laundry Access:
- Ensuite
- Condo Corporation Number:
- 2321
- Property Management Company:
- Icon Property Management
-
Photo 1 of 21
-
Photo 2 of 21
-
Photo 3 of 21
-
Photo 4 of 21
-
Photo 5 of 21
-
Photo 6 of 21
-
Photo 7 of 21
-
Photo 8 of 21
-
Photo 9 of 21
-
Photo 10 of 21
-
Photo 11 of 21
-
Photo 12 of 21
-
Photo 13 of 21
-
Photo 14 of 21
-
Photo 15 of 21
-
Photo 16 of 21
-
Photo 17 of 21
-
Photo 18 of 21
-
Photo 19 of 21
-
Photo 20 of 21
-
Photo 21 of 21
Larger map options:
Listed by RE/MAX WEST REALTY INC.
Data was last updated April 22, 2025 at 03:15 AM (UTC)
Area Statistics
- Listings on market:
- 50
- Avg list price:
- $597,000
- Min list price:
- $419,900
- Max list price:
- $1,995,000
- Avg days on market:
- 26
- Min days on market:
- 3
- Max days on market:
- 178
These statistics are generated based on the current listing's property type
and located in
Little Portugal. Average values are
derived using median calculations.
- Contact Us Now By Email To
- Book A Showing Or For More Info
- (416) 509-2840
- hwalden@gmail.com
This website may only be used by consumers that have a bona fide interest in the purchase, sale, or lease of real estate of the type being offered via the website.
The data relating to real estate on this website comes in part from the MLS® Reciprocity program of the PropTx MLS®. The data is deemed reliable but is not guaranteed to be accurate.
powered by myRealPage.com
