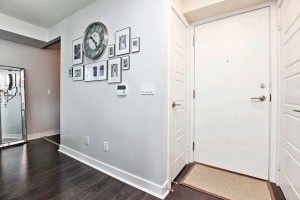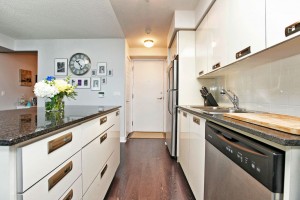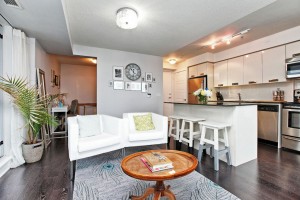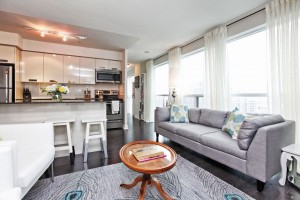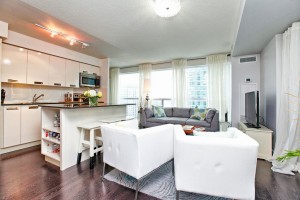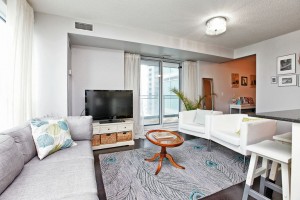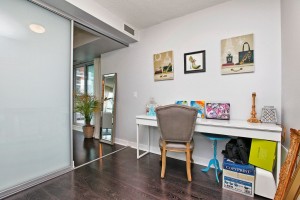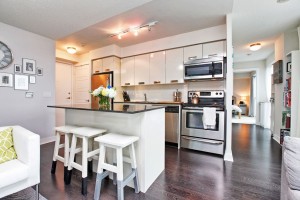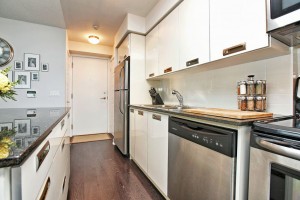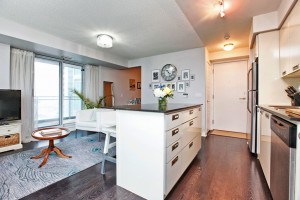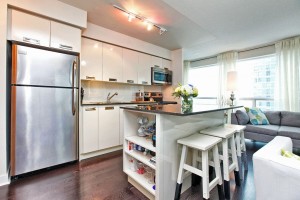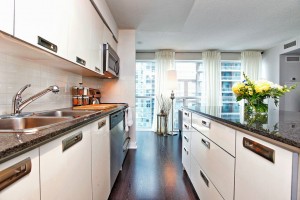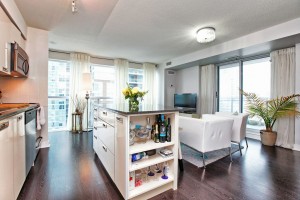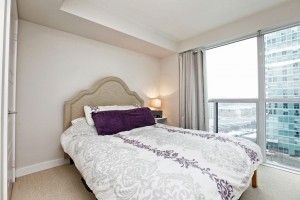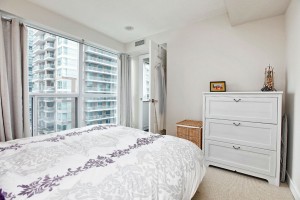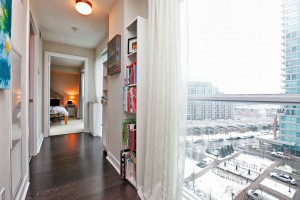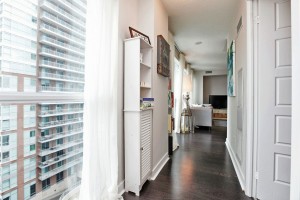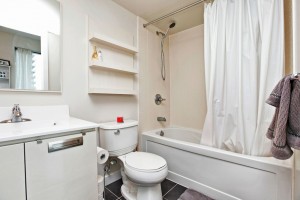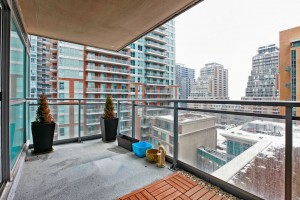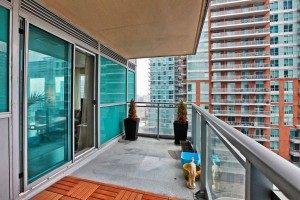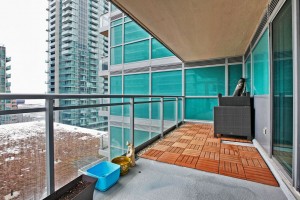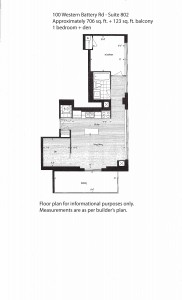Don’t miss this well-designed flexible 1 bedroom+den large corner suite in Liberty Village. The open-concept living/dining and kitchen means it’s superb for entertaining guests while whipping up the finest culinary treats. A huge plus is the walk-out to the serene balcony overlooking a green roof which will expand your summertime options. You will also make tremendous use of the separate den because it’s a true multi-function room and can serve as an office, a second bedroom, or creative space. An owned parking space and an owned storage locker makes this suite complete. View the pictures below to tour the suite on this site. Contact Us Today To Book Your Own Private Viewing! You will love it!
Foyer
The foyer opens up immediately into the kitchen and living area. On the right-hand side as you enter, there’s a hallway closet and on the left there’s a separate laundry room. Overhead lighting. Laminate floor.
Living/Dining Area
The open-concept living and dining area provides flexibility for cooking, eating and sitting down with your guests. The space is bright because it’s wrapped with floor to ceiling glass with views looking east and south. There’s a walkout to a large south-facing balcony as well as the access to the separate den off to the side of the living room. High-quality espresso laminate flooring.
Den
The den has a sliding frosted glass door that enables it to be blocked off for privacy while still allowing filtered light to enter from the large windows of the living area. The den is a really nice extra space and is suitable for multiple uses for example, as a home office, a guest room, a second bedroom, or as a creative studio.
Kitchen
The kitchen adjoins the living and dining area and greets your entry into the suite, making it convenient when you’re hauling bags of groceries. The high-gloss white cabinets and drawer fronts elevate the kitchen style into an always-fashionable sleek modern look. These are beautifully accented with high-gloss brushed nickel hardware. The aesthetic of the kitchen finishes works beautifully together with the stainless steel appliances, and the granite countertops of the kitchen island. Appliances included are: a Frigidaire Stainless Steel Refrigerator, Stainless Steel Built-In Dishwasher, Stainless Steel Smooth Top Stove, Stainless Steel Built-in Microwave/Range Hood. Upgraded Granite Counter Tops. The large kitchen island has a breakfast bar enabling seating for several people. The deep drawers of the kitchen island offers extensive kitchen storage. The kitchen is brightly lit via halogen track lighting, and also from the east and south facing windows which provide even illumination. Halogen Track lighting. Upgraded subway tile backsplash. Laminate flooring.
Bedroom
The bedroom has comfortable sisal-style broadloom and a large closet with a built-in organizer. There are east views from the floor-to-ceiling windows. As a bonus the slider-style window allows you to let in fresh air. The bedroom is set off by itself away from the rest of the living area via a spectacular hallway that also houses the 4-piece bath.
View of the spectacular hallway leading to the bedroom from the living area.
Bathroom
The 4 piece bathroom has a ceramic tile floor, a built-in wall shelf, a one-piece moulded countertop and vanity sink, upgraded tile tub/shower surround and deep soaker tub.
Balcony
The large private balcony is accessed as a walk-out from the living room through sliding glass doors. The balcony is approximately 123 square feet in size with ample space for outdoor furniture. The views overlook the green-roof of the podium building to the south (The view of the green roof is sort of like standing above your own private backyard in the sky!) as well as some views of Liberty Village Park and Lake Ontario beyond.
Suite Extras
Ensuite laundry room with a Frigidaire front-loading high efficiency clothes washer and clothes dryer are included. One owned underground parking space is included and one owned storage locker is included.
Floor Plan
Vibe Condo Building Description
VIBE Condos at 100 Western Battery Rd is a well-managed, modern, quality building. It’s the third tower in a three-condo-development built by the The Monarch Group, a renowned residential builder. The advantage of being part of a group of three buildings is that residents of 100 Western Battery Rd not only receive access to amenities within VIBE itself but also to the two adjoining buildings. The 24Hr concierge is located next door at 50 Lynn Williams, and property management is located on the main floor. Amenities include, guest suites, visitor parking, a building security system, a Theatre Room available for private screenings, a Gym, a high-tech Cyber Lounge, a large party room with full kitchen for food prep, and a side lobby. A fully enclosed pedestrian walkway enables four-season access to the indoor swimming pool, whirlpool, steam rooms, cardio, yoga and aerobics areas, his and hers change rooms and furnished meeting room and other recreational amenities located in the Battery Park Club at 50 Lynn Williams, as well as the Zip Club at 80 Western Battery Rd. At the Zip Club you will find an additional party room with a kitchen that opens up onto a landscaped patio with BBQ, a sports lounge with billiards table and fitness room.
New Asking Price: $369,000
Monthly Maintenance Fees: $433.65
Annual Property Tax (2013): $1970.68

