Affordable 2 Bedroom Plus Den with 2 Full Baths and Owned Parking Space and Storage Locker in the King West Condominiums development.
This 2 bedroom+den suite features an excellent use of space that enables a variety of uses. For example, the large den is a separate room and could easily function as a third bedroom, or a self-contained office. The kitchen is large and bright with extra pot lights and has excellent upgrades such as a granite breakfast bar with an overhang for seating as well as an extra-large sized side-by-side stainless steel fridge. Rarely will you find such a generously-sized kitchen in a newer condo apartment! Contact us today to make an appointment to view this beautiful condo apartment in Liberty Village!
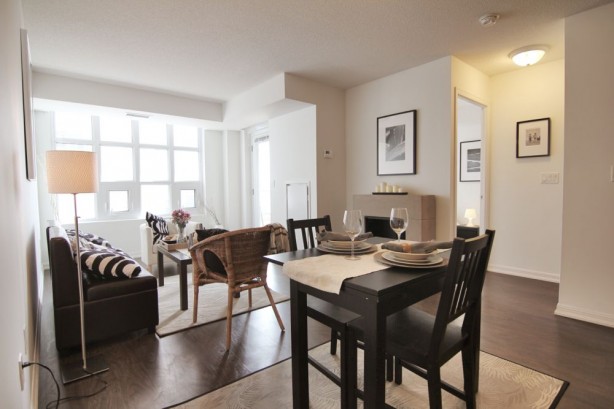
Kitchen
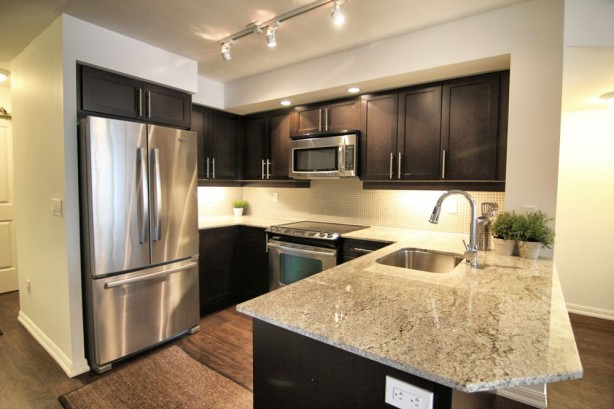
Tastefully upgraded open-concept kitchen with stainless steel Whirlpool appliances (built-in microwave/rangehood, smooth-top stove, extra large side-by-side fridge with bottom-mount freezer), espresso cabinets, granite countertop, tile backsplash, undermount sink and under-cabinet lightening. Added convenience of a breakfast bar with plenty of space for barstool seating. Brightly lit with halogen potlights and track lighting. Flooring is laminate.
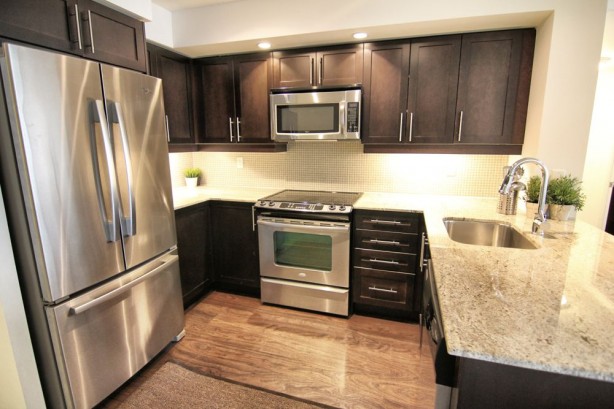
Living Room/Dining Room
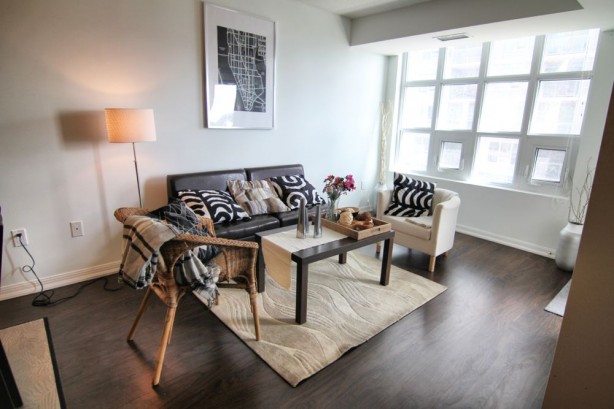
The attention to detail is evident in the spacious open-concept living space, complete with laminate flooring, a decorative Inflame ethanol-burning fireplace, and smooth ceilings. Walk-out to an east-facing balcony directly from the living space.
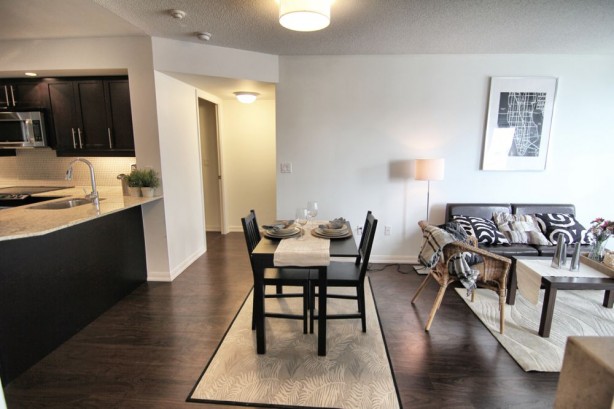
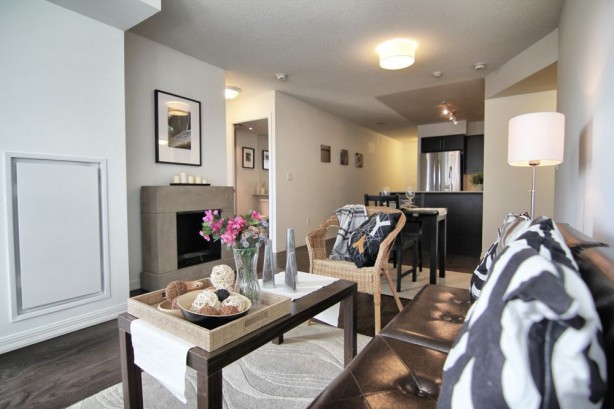
Master Bedroom
The master bedroom suite easily fits a queen-sized bed and clothes storage will be easy in the double closet. Flooring is laminate and views are east-facing. The master suite also benefits from an ensuite 4-piece bathroom.
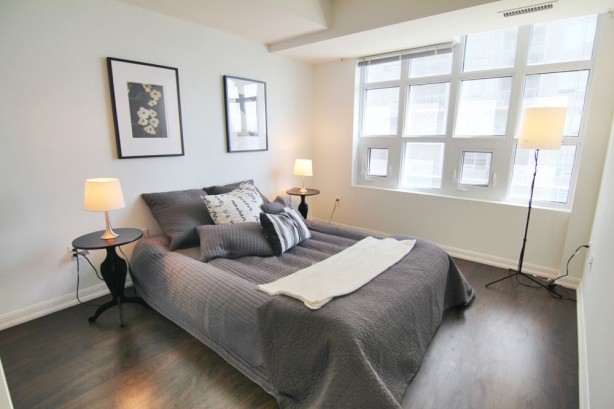
2nd Bedroom
The 2nd bedroom is well-appointed with a double closet, laminate flooring and a direct walk-out to the balcony through a sliding glass door.
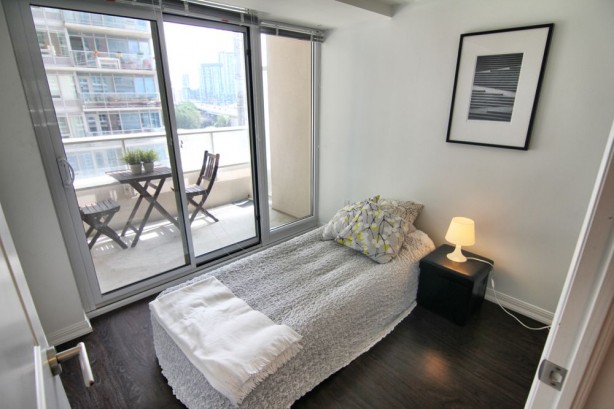
Den
The den is a spacious separate room with laminate flooring and a glassed French door. The den can be used as a 3rd bedroom if desired.
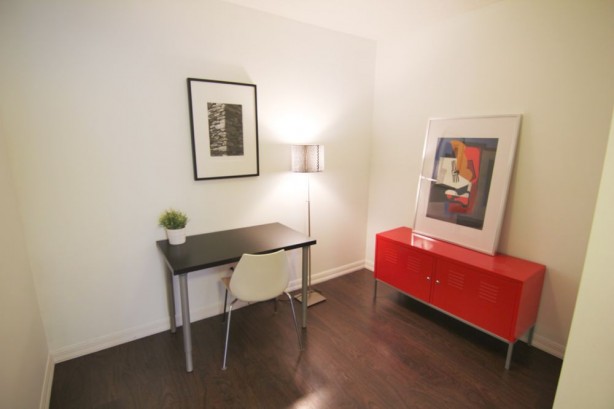
Bathrooms
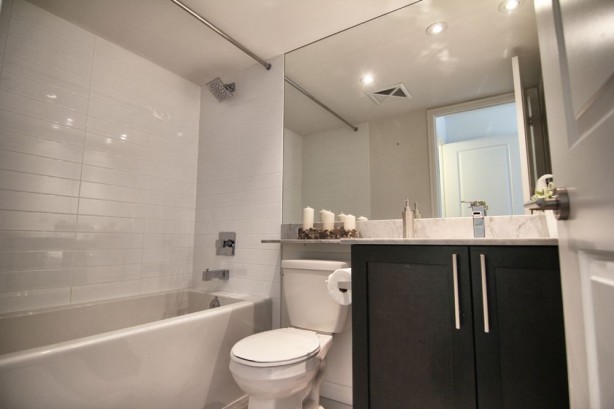
Two full bathrooms, the main with spa-like shower stall, glass door, marble countertops a full wall of mirrors, and halogen potlights. The master ensuite bathroom with soaker tub and shower, also features ceramic floor tiles and marble counter top.
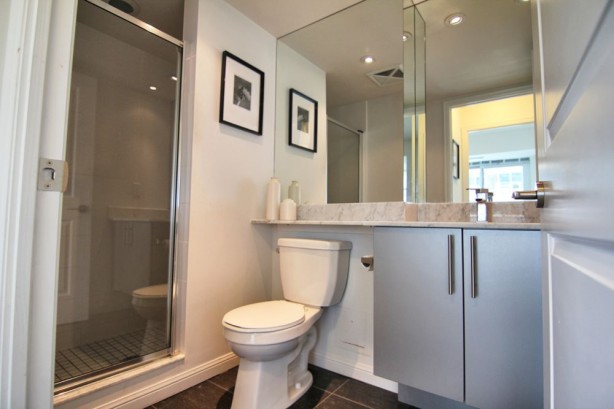
Balcony
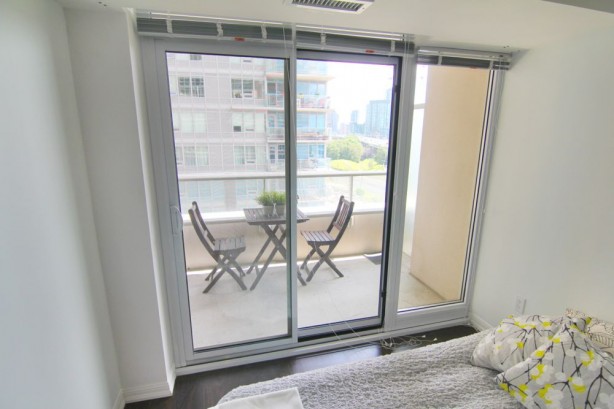
With south/east views, the balcony is ideal for relaxing or entertaining all year long with direct access from both the living/dining room and the 2nd bedroom.
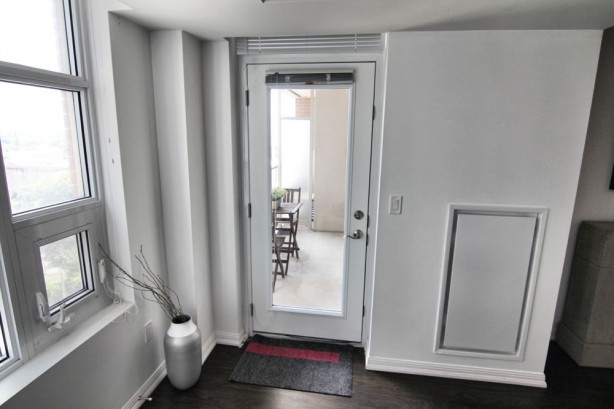
Approximate Liveable Floor Area: 900-999 square feet
Asking Price: $439,000
Monthly Condo Maintenance Fee: $475.96
Annual Property Taxes: $2337.23 (2013)
Included Features: Ensuite Laundry, Air-Conditioning, Pot-lights in kitchen and both bathrooms, In-Flame Decorative Fireplace, All Existing Light Fixtures, All Existing Window Coverings.
