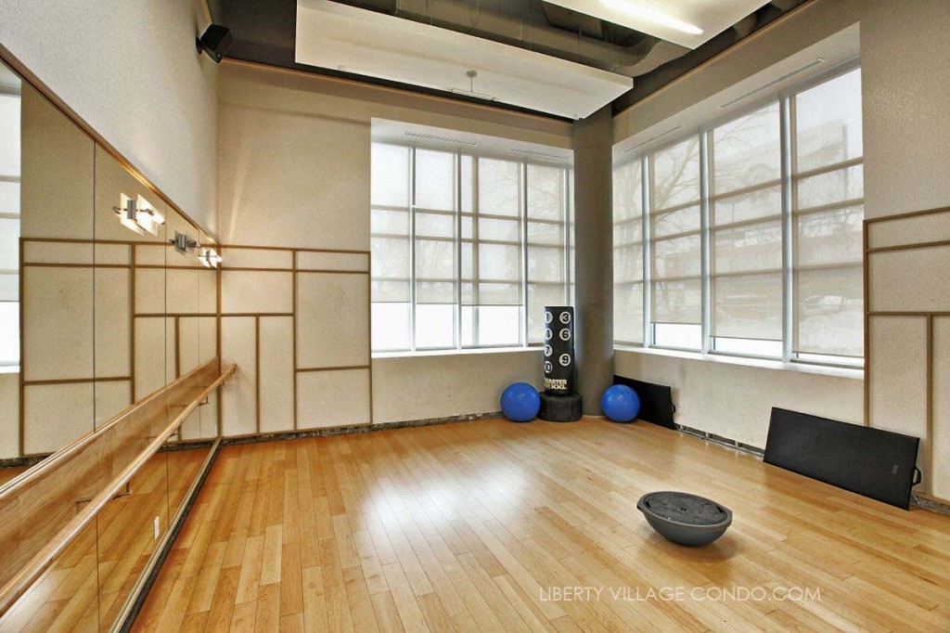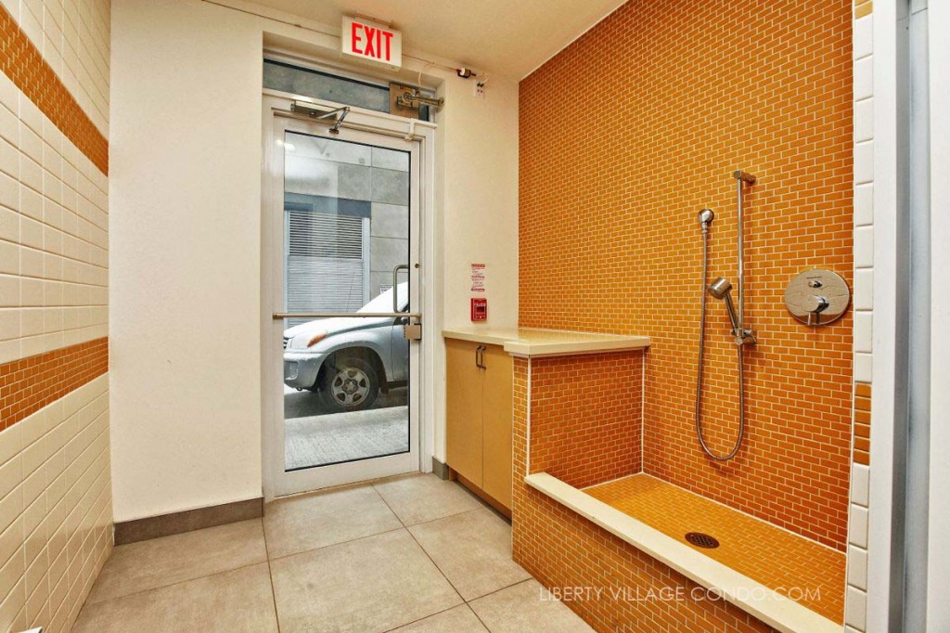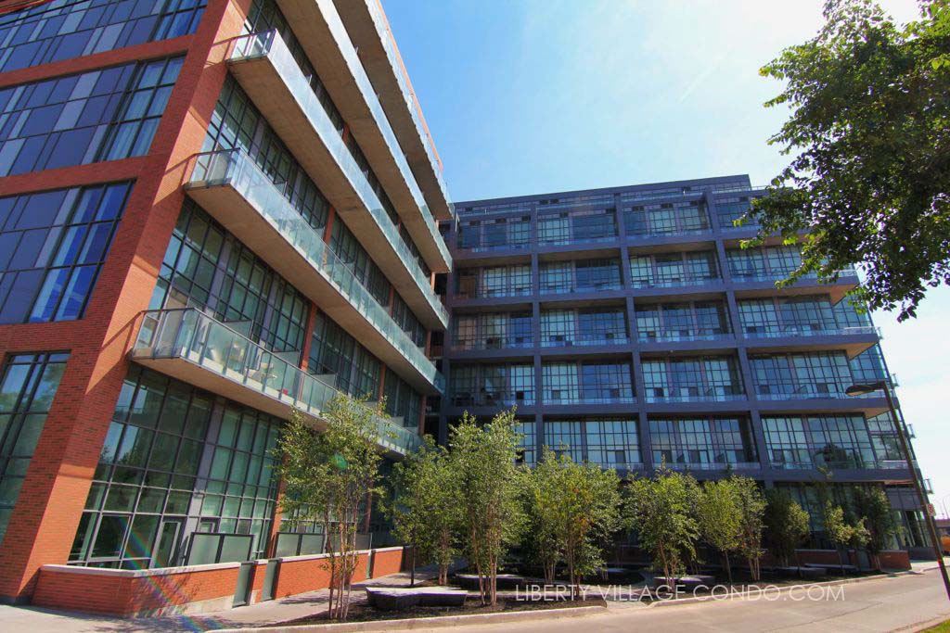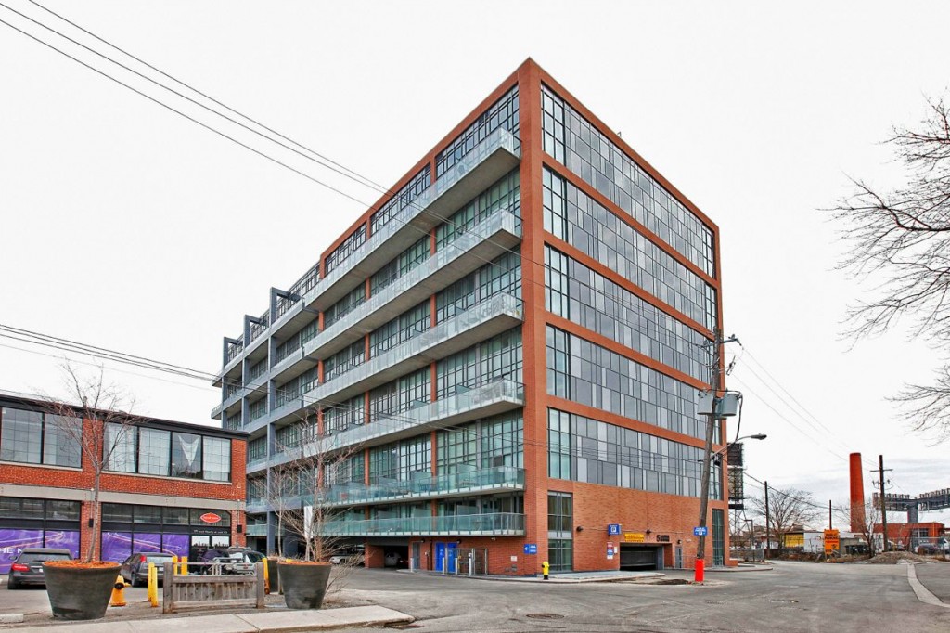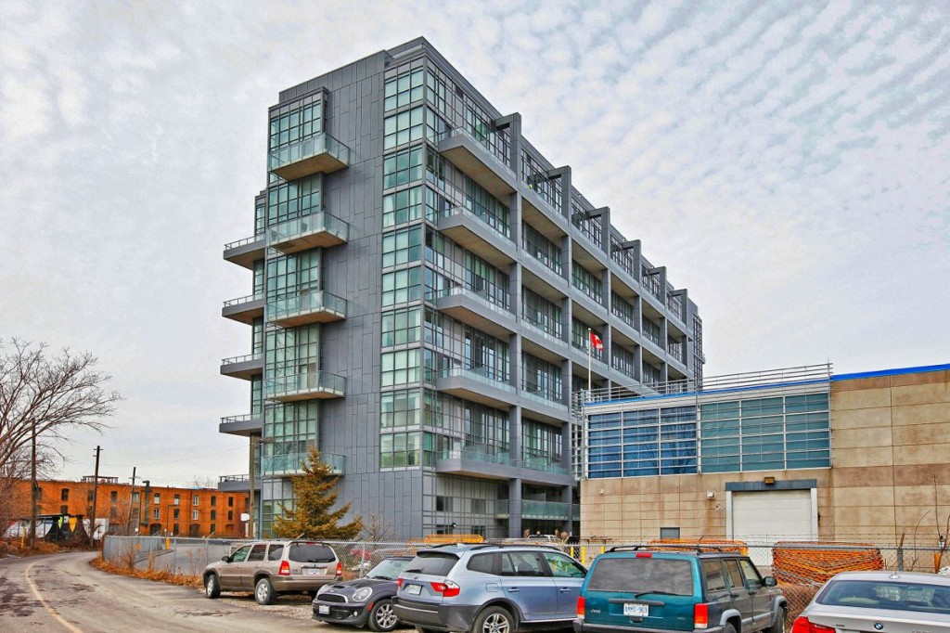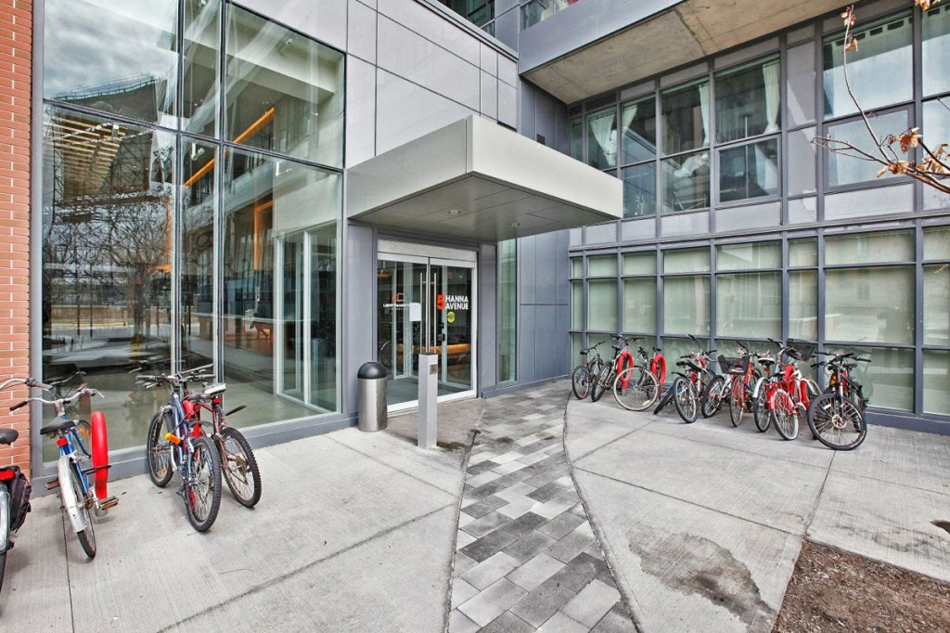441 – 5 Hanna Ave Offered At $537,000
A true loft-lovers loft! Experience this outstanding, architecturally-designed two-storey loft with live-work functionality in one of Toronto’s most creative neighbourhoods, Liberty Village. 2-storey and blanketed with natural light, this loft will surely impress those looking for something beyond the conventional cookie-cutter condo.
This luxurious 948 square foot two bedroom suite with seventeen-foot-high ceilings offers bright west-facing views with two stories of glass in the living area, and a walkout to a large balcony.
An entertainer’s dream, the modern, fully upgraded kitchen offers plenty of space to host your dinner parties around the large custom kitchen island. The island comfortably seats 4 people and offers an abundance of storage, often lacking in today’s condos.
Now you can obtain an enviable live/work environment and amenities rarely found in a loft in downtown Toronto. Owned parking and a storage locker is included. Contact Us For Your Private Viewing!
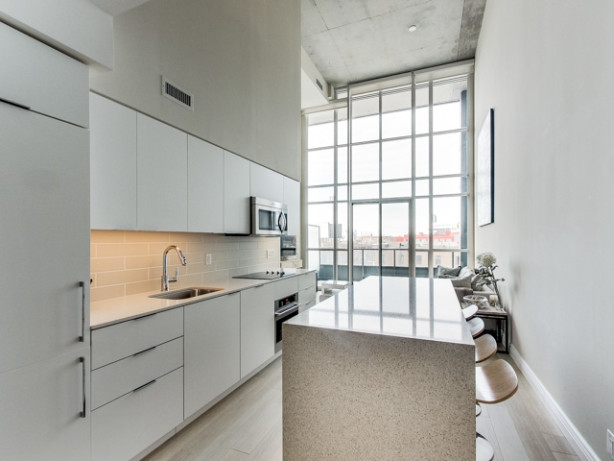
Foyer
The spacious foyer area has good wall space for displaying art and has a hallway coat closet.
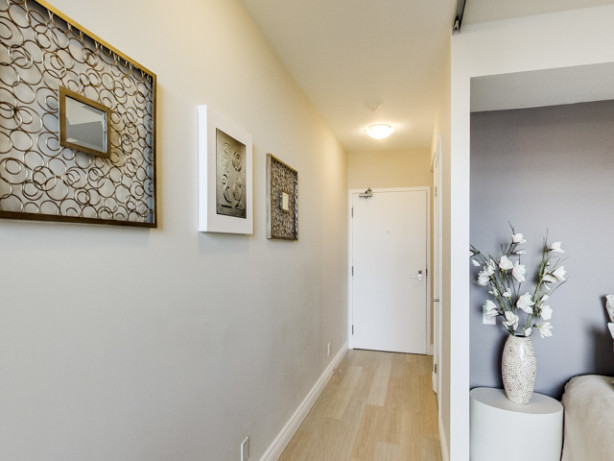
Living/Dining Area
The open-concept wide living and dining area adjoins the linear kitchen. The south-wall features an impressive stone feature wall with built-in flat screen TV mount.There’s a walkout to a west-facing balcony directly from the living area. The living room ceilings are approximately 17 feet high and have floor to ceiling windows with motorized roller blinds. Hardwood floor.
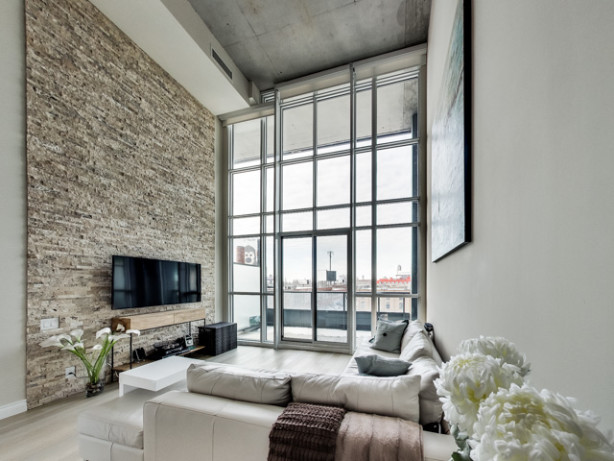
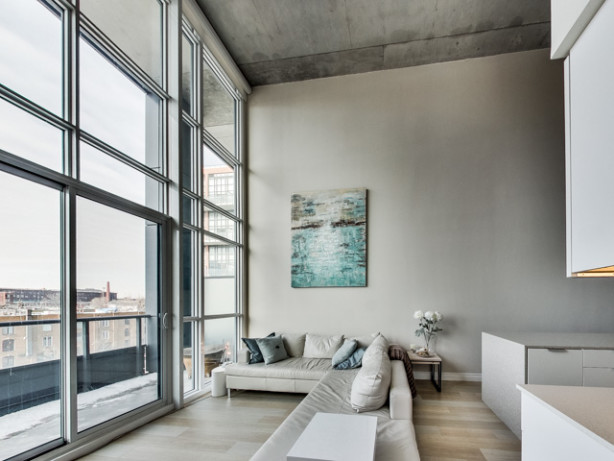
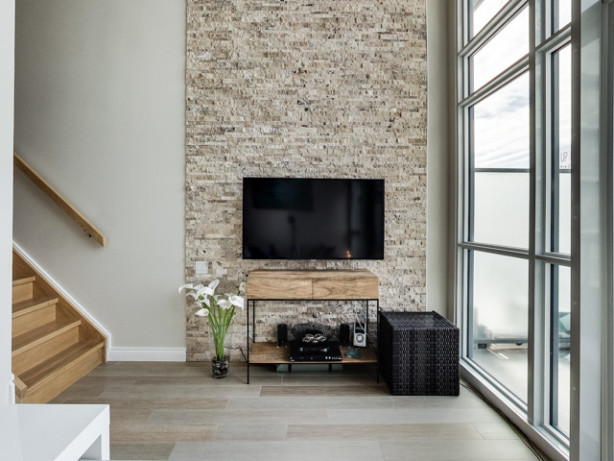
Kitchen
Large custom kitchen island, comfortably seats 4, complete with granite counter top and 9 storage drawers. The beautifully-appointed kitchen has an upgraded quartz counter-top, under-cabinet lighting, tile backsplash and high-gloss cabinetry. The fully integrated European (Italian and German) appliances add to the sleek sophisticated design, including a built-in integrated dishwasher, a built-in oven, a smooth-top stove, built-in microwave and range hood, and integrated refrigerator and freezer.

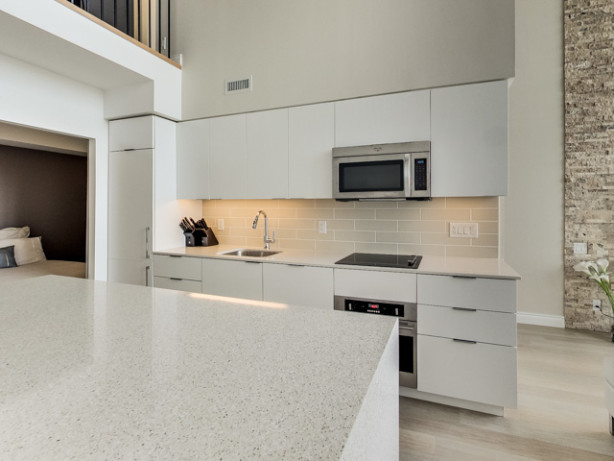
Master Bedroom
The spacious master bedroom is located on the second level overlooking the living room. It has been upgraded with maple 3/4” hardwood floors and has a smooth loft-style exposed concrete ceiling. There are two large wardrobes which offers an abundance of storage/closet space.
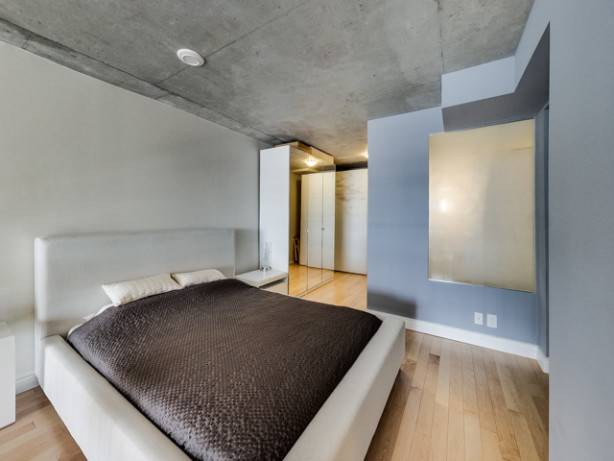
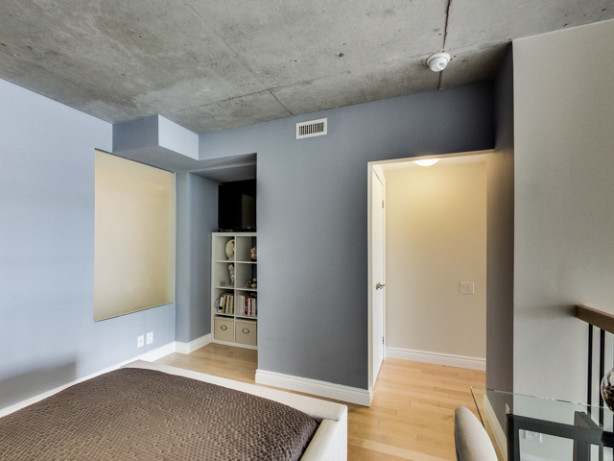
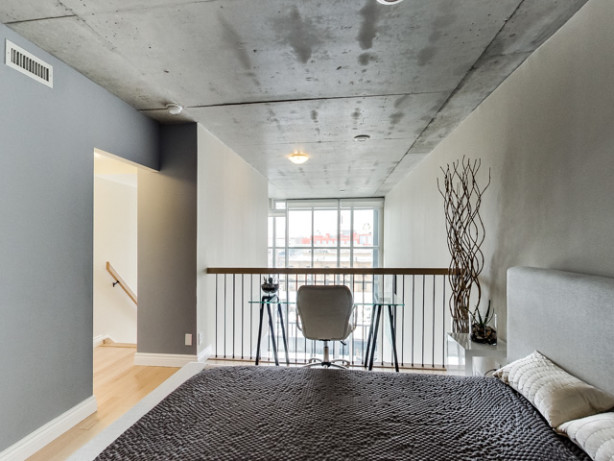
Ensuite Bathroom
The four-piece en suite bath adjoins the master bedroom. There’s a deep soaker tub with a ceramic tile tub surround and frosted glass window which supplies natural light to the shower. Designer Corian vanity with storage. Ceramic tile floor. Delta fixtures. Mirror.
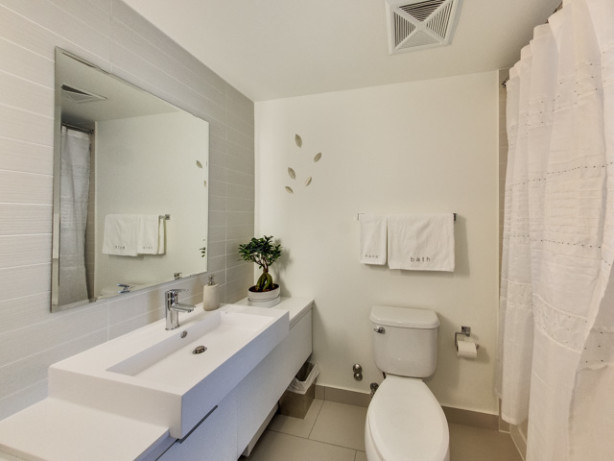
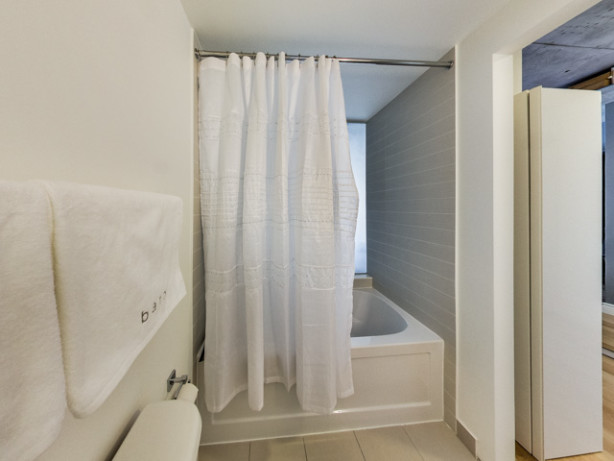
Den/Dressing Area
The den/study has been modified (by the builder) and opened up to create a larger master bedroom and allows for more storage/closet options as well as ample space for dressing. Maple 3/4” wood floors. Custom shelving and cabinets.
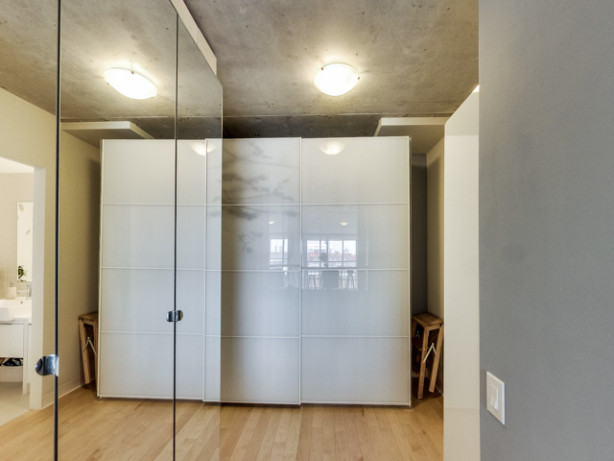
Second Bedroom
The second bedroom is located on the main floor sliding glass doors enclose the room. The bedroom has an oversized storage space that utilizes space under the stairs. Ceramic plank floors.
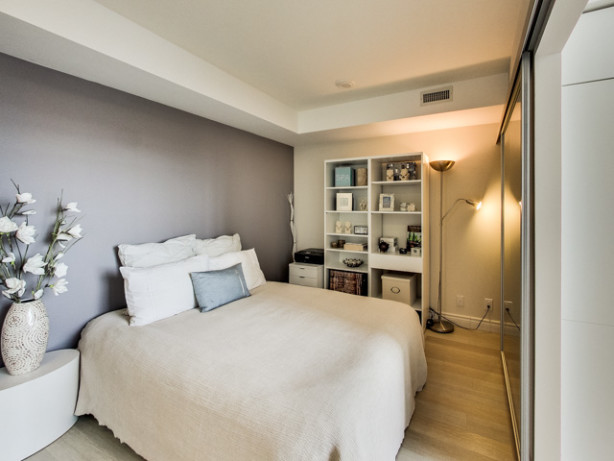
Second Bathroom
This three-piece bathroom is situated on the main floor behind the second bedroom, just off of the foyer. Ceramic tile floor. Corian vanity with storage. Glass shower stall. Delta fixtures. Wall and shower light fixture. Mirror.
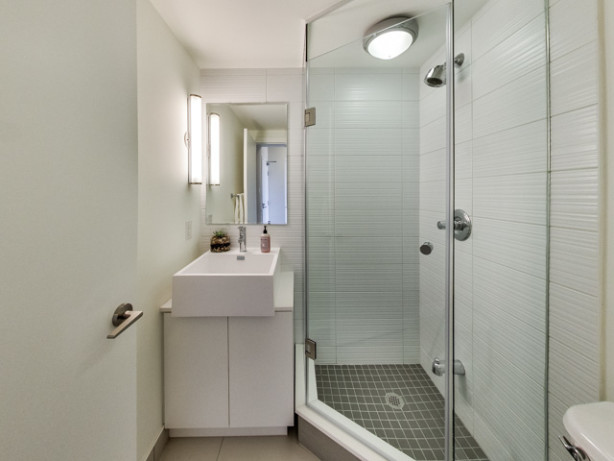
Balcony
This south-facing balcony is accessed through a sliding glass door from living room and is approximately 76 sq ft in size. It extends the living room in the summer time with west-facing views over historic Liberty Village.
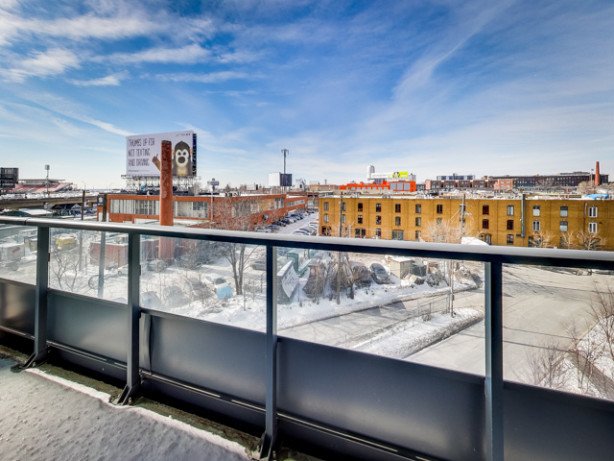
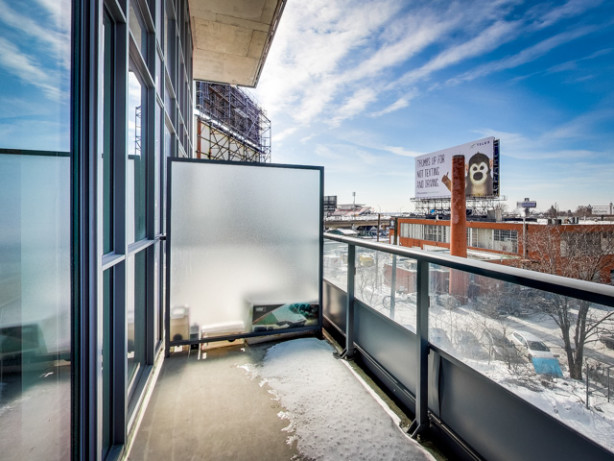
Suite Extras
Appliances: Fulgor flat-top stove, Fulgor integrated oven, Blomberg integrated fridge, Blomberg integrated dishwasher, Whirlpool built-in microwave/hoodvent, Whirlpool front-loading washer and dryer.The suite includes an owned parking space and an owned storage locker.
Suite Upgrades
With over $25,000 in upgrades, this loft will surely appeal to those looking for something beyond the conventional. Kitchen upgrades: granite countertop, tile backsplash and high-gloss cabinets.
stone feature wall, kitchen island, motorized blinds, custom closets, Spanish wood grain ceramic tile floors (main floor), 3/4 inch maple wood floors (2nd floor), and extra storage under the stairs
Floor Plan
Size: Approximately 948 square feet of interior living space, plus balcony with an additional 76 square feet of outdoor space, for a total of 1024 square feet of indoor and outdoor space. 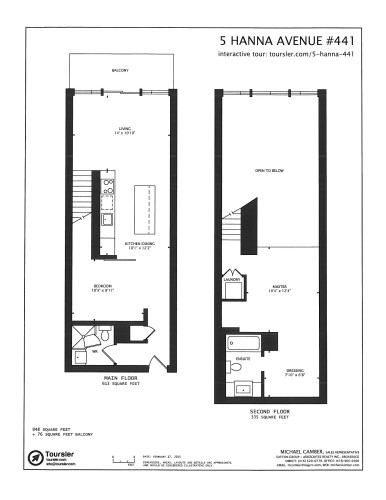
Common Area Amenities
Half Basketball Court
Yoga Studio
Dog Washing and Grooming Station
Liberty Market Lofts Building Description
The Liberty Market Lofts at 5 Hanna is a boutique live/work building situated in the centre of Liberty Village immediately beside all the shops and services of the historic Liberty Market building. During the summer and fall, residents of the Liberty Market Lofts enjoy their location right across the street from the Liberty Village Farmer’s Market. Most of the suites are two-storey lofts with approximately 17 foot-high ceilings. Built by the renowned developers of Lifetime and Blvd Developments, a team responsible for such buildings and new Four Seasons Residences in Yorkville, Victory Condos and Bisha Condos and Hotel among many others. It was designed by the Rudy Wallman Architects who are known for their sensitive designs that not only make a statement but relate the buildings to their surroundings. The architect and developer have included a comprehensive set of building amenities to take into the specific needs of demographics such as live/work owners, artists and pet lovers. For example, here are highlights of building amenities: a Business Centre that includes multiple meeting rooms; an art gallery and display area on the main floor; a dog washing and grooming facility; an indoor basketball half-court; a fitness studio with a yoga/stretch room; a laundry lounge with oversize load machines; a tool/utility room; a designer-decorated hotel-style guest suite; Outdoor space is included with a landscaped courtyard with seating areas, and most of the individual loft suites have oversized balconies and terraces.
Exterior View of Condo Building
Asking Price: $699,000
Monthly Maintenance Fees: $716.49


