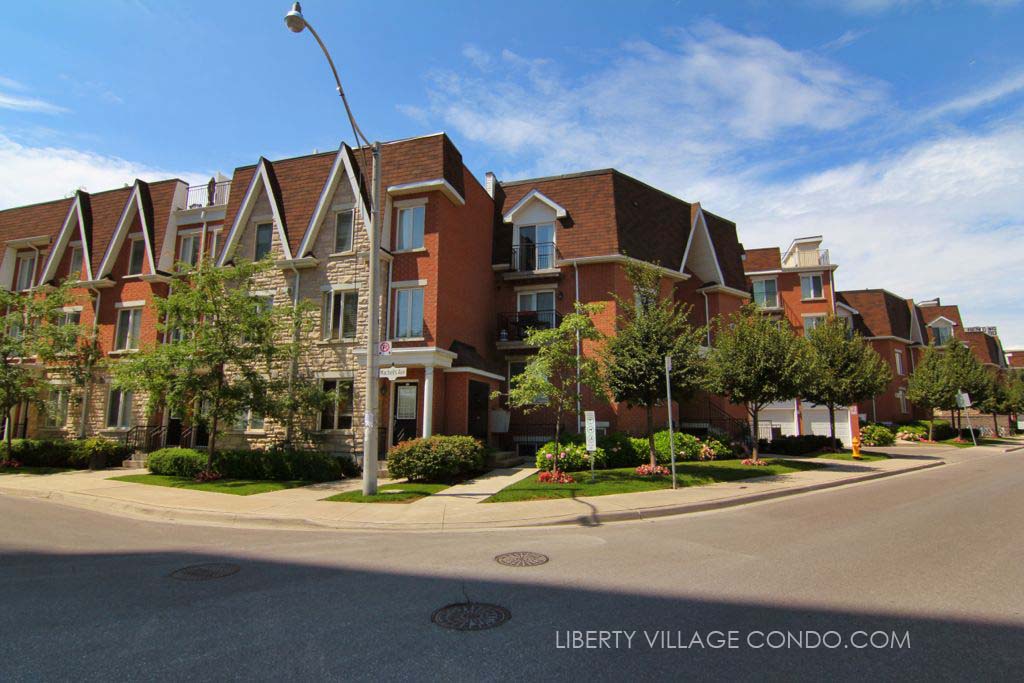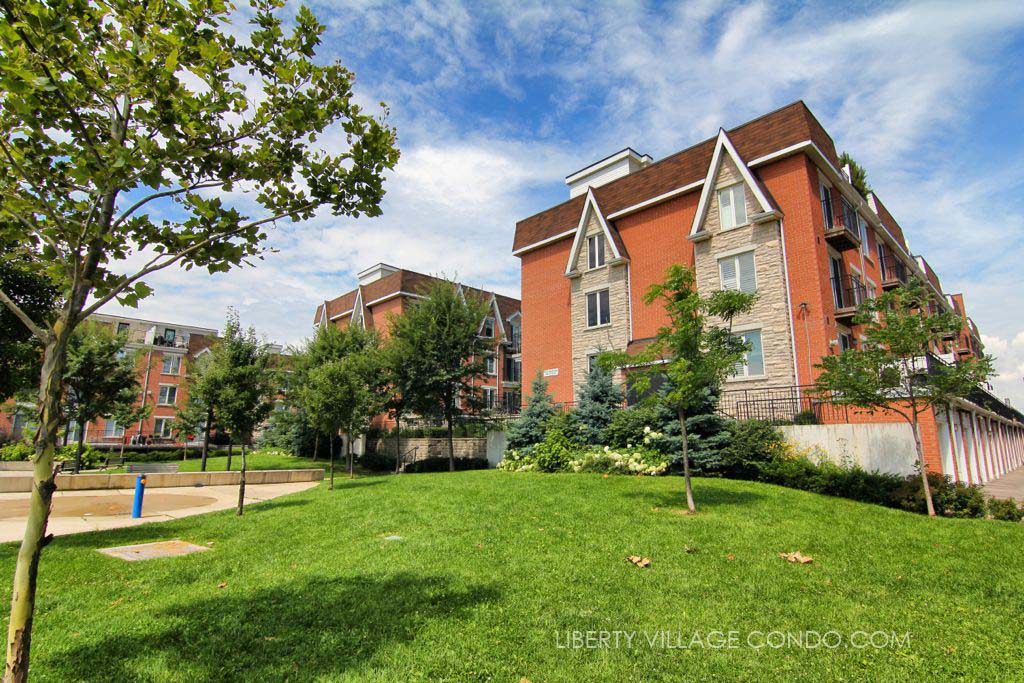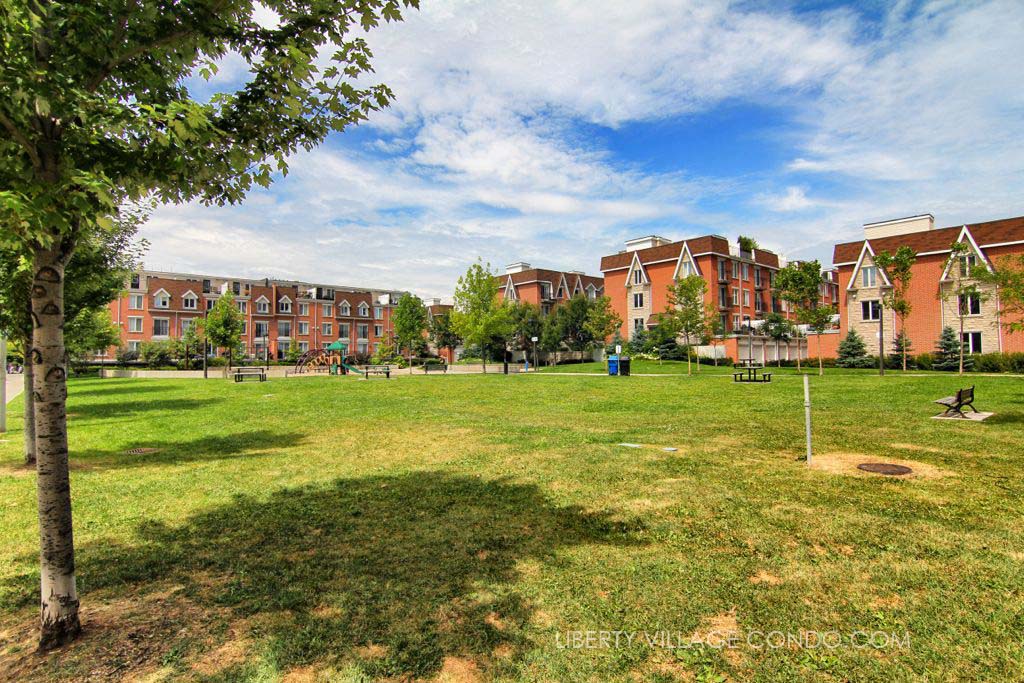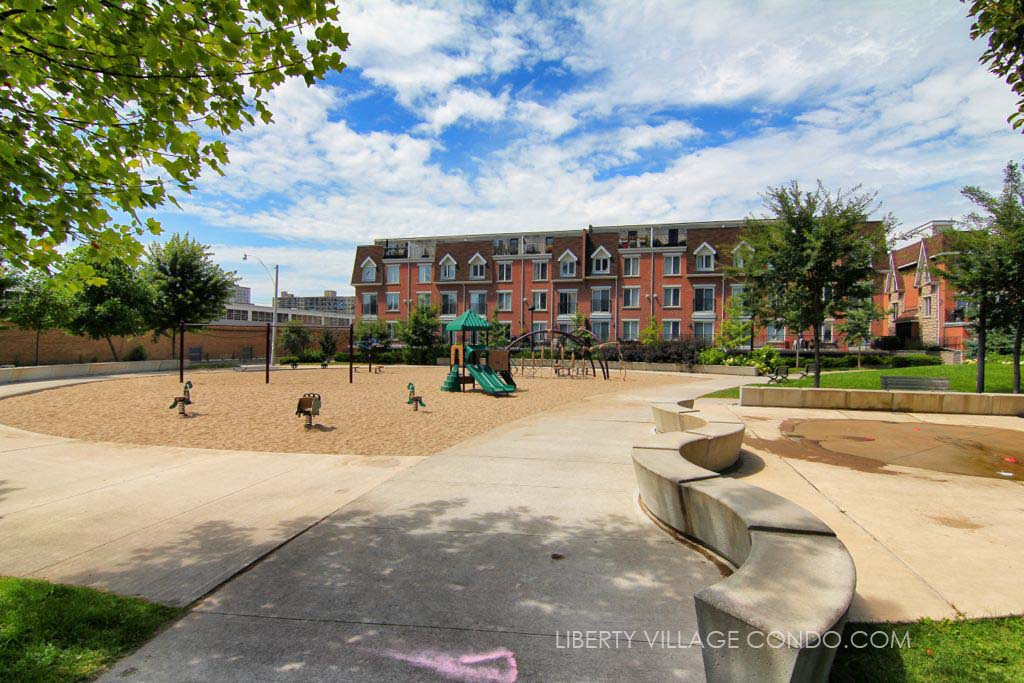The King Towns is an enclave of newer stacked town homes which were built by the developer Urbancorp. They are located just north of King Street West adjacent to Liberty Village. They are found on three streets: Laidlaw Street, Machells Avenue and Joe Shuster Way.
The townhouse suites are comprised of 1 bedroom, 1 bedroom+den, 2 bedroom and 2 bedroom+den layouts. The upper floor townhome suites have rooftop terraces with a gas line for BBQs.


Local Amenity: Rita Cox Park
The townhomes at the King Towns are right beside a City of Toronto park called Rita Cox Park. This park has a well-equipped children’s playground, a grass playing field, a splash pad, picnic tables, benches, pathways and numerous trees. It’s nicely landscaped and is a superb amenity for the residents of the King Towns on Laidlaw Street, Machells Avenue and Joe Shuster Way.
Photo of the playing field of Rita Cox Park adjacent to the King Towns:

Photo of the children’s playground at Rita Cox Park with the King Towns in the background:

Here’s a limited selection of listings at the King Towns on Laidlaw St, Machells Ave and Joe Shuster Way:
Contact Us for ALL available listings at the King Towns.
-
1019 18 Laidlaw Street in Toronto: South Parkdale Condo Townhouse for sale (Toronto W01) : MLS®# W12071568
1019 18 Laidlaw Street South Parkdale Toronto M6K 1X2 $859,000Residential Condo & Other- Status:
- Active
- MLS® Num:
- W12071568
- Bedrooms:
- 3
- Bathrooms:
- 2
Welcome Home * Nestled In A Hidden Enclave Just Steps From The Vibrant King West Village & Queen West This Upper Level Townhome Is A Definition Of Urban Chic Lifestyle * It Spans 1000 Sq.Ft. of Living Space on 2-Levels Plus Almost 200 Sq.Ft. Private Oasis Roof Top Terrace With South Views * Super Functional Floor Plan Offers Perfect Blend Of Function, Style & Comfort W/Large Windows Filling Rooms With Natural Light, Generous Room Sizes, Bathroom On Both Levels & Upgrades Throughout Including New Laminate Floors * Open Plan Main Level Features Sleek White Kitchen W/Granite Breakfast Bar, Flexible Style Principal Room W/Gas Fireplace & Convenient Powder Room * Spacious Second Level Will Welcome You With Impressive Vaulted Ceiling & Abundance Of Light, 2- Bedrooms, 4Pc Bath & Versatile Work/Sitting Area Leading To Your Own Piece De La Resistance The Roof Top & Your Imagination * 1-Underground Parking * Boutique Family Friendly Complex Walk, Bike & Pet Friendly * Convenient Location Steps To King West Village, Queen West W/All The Amenities At Your Fingertips * Lake & Trails Galore * Easy Access To All Transit & Q.E.W. More detailsListed by HOMELIFE/REALTY ONE LTD.- Contact Us Now By Email To
- Book A Showing Or For More Info
- (416) 509-2840
- hwalden@gmail.com
-
1203 22 Laidlaw Street in Toronto: South Parkdale Condo Townhouse for sale (Toronto W01) : MLS®# W12029979
1203 22 Laidlaw Street South Parkdale Toronto M6K 1X2 $855,000Residential Condo & Other- Status:
- Active
- MLS® Num:
- W12029979
- Bedrooms:
- 3
- Bathrooms:
- 2
Urban Chic End-unit Townhome! Situated Between King West And Queen West, This Stylish Townhome Offers Over 1,000 Sq. Ft. Of Living Space Across Three Levels, Plus A 200 Sq. Ft. Rooftop Terrace With South-facing Views, perfect For Entertaining Or Relaxing.The Open-concept Main Level Features Floor-to-ceiling Windows, A Sleek White Kitchen With A Granite Breakfast Bar, Full-sized Appliances, And A Gas Fireplace For Cozy Nights. A Convenient Powder Room Completes The Space. Upstairs, You Will Find Two Spacious Bedrooms Including A Primary With A South View And Generous Closet plus A Flexible Den For Work Or Play. Vaulted Ceilings And Large Windows Create An Airy Feel. The Private Rooftop Terrace Comes With A Direct Gas Line For Cooking Or Lounging. 1 Underground Parking Spot + 1 Locker Complete The Package. This Is Downtown Living At Its Best! Interactive Tour Available! More detailsListed by ROYAL LEPAGE ESTATE REALTY- Contact Us Now By Email To
- Book A Showing Or For More Info
- (416) 509-2840
- hwalden@gmail.com
-
1222 22 Laidlaw Street in Toronto: South Parkdale Condo Townhouse for sale (Toronto W01) : MLS®# W12093762
1222 22 Laidlaw Street South Parkdale Toronto M6K 1X2 $839,900Residential Condo & Other- Status:
- Active
- MLS® Num:
- W12093762
- Bedrooms:
- 2
- Bathrooms:
- 2
Fall in love with this stunning, move-in-ready townhome! Bright. Modern updated kitchen (2021) with open shelves, soft-close cabinets, quartz counters, and breakfast bar. Engineered Hardwood floors on main (2021) with option to match upstairs( seller has extra matching Flooring), updated stair carpets(2021), and washer/dryer(2020). 2 Spacious bedrooms, cozy gas fireplace, 1 underground parking, and den for optional work from home set up. Rare water hookup on balcony- perfect for gardeners! Relax on your private roughly 200 sqft rooftop terrace with gorgeous south views(CN Tower!) and more. Family-friendly complex with park and dog park, and steps to King West, Queen West, Liberty Village, parks, and transit. Please note: Air Conditioner, Tankless Water Heater, and Air Handler ( Heat Source) were installed in 2020 and are owned and included in the Purchase Price. NO RENTALS. More detailsListed by ROYAL LEPAGE CERTIFIED REALTY- Contact Us Now By Email To
- Book A Showing Or For More Info
- (416) 509-2840
- hwalden@gmail.com
-
806 12 Laidlaw Street in Toronto: South Parkdale Condo Townhouse for sale (Toronto W01) : MLS®# W12016503
806 12 Laidlaw Street South Parkdale Toronto M6K 1X2 $830,000Residential Condo & Other- Status:
- Active
- MLS® Num:
- W12016503
- Bedrooms:
- 3
- Bathrooms:
- 2
Welcome to a vibrant lifestyle in this stylish townhouse nestled within a sought-after community. Tucked away in its own charming pocket, this home offers the best of both worlds: privacy and proximity to Queen West, Ossington, Liberty Village, and an array of incredible amenities. Spanning 1,000 square feet across two levels, this bright and modern home features 2 spacious bedrooms plus an open-concept den, accentuated by a dramatic 2-storey ceiling. Natural light floods the space through large windows, creating a warm and inviting ambiance. The sunlit living and dining area is perfect for entertaining or relaxing, with a cozy gas fireplace, floor-to-ceiling windows, and a Juliette balcony that invites fresh air and natural light. The functional open kitchen is designed for effortless living, equipped with a counter bar, full-sized appliances, and ample storage. A conveniently tucked-away powder room adds to the thoughtful layout. Upstairs, you'll find a private rooftop terrace spanning 200 square feet, offering a southwest-facing oasis with stunning views perfect for summer evenings and outdoor gatherings. This home is steps from the King Streetcar, Grocers, Canadian Tire, parks, and the waterfront, and just a 5-minute walk to Exhibition GO Station. It will soon enjoy even more convenience with the upcoming King-Liberty GO Station. Commuters will love the seamless access to TTC routes, the Gardiner Expressway, and major highways. Experience a perfect blend of style, comfort, and connectivity in this bright townhouse. Don't miss your chance to call this exceptional property home! More detailsListed by EXP REALTY- Contact Us Now By Email To
- Book A Showing Or For More Info
- (416) 509-2840
- hwalden@gmail.com
-
1122 20 Laidlaw Street in Toronto: South Parkdale Condo Townhouse for sale (Toronto W01) : MLS®# W11978939
1122 20 Laidlaw Street South Parkdale Toronto M6K 1X2 $809,900Residential Condo & Other- Status:
- Active
- MLS® Num:
- W11978939
- Bedrooms:
- 2
- Bathrooms:
- 2
Open concept Townhome with over 1,100 Sq. Ft. of living space and 170 Sq. Ft. private rooftop terrace! This 3 storey executive unit has two large bedrooms, two bathrooms and a spacious den that creates the perfect "work from home" environment. The sun-filled open concept main level is the perfect place to entertain guests or unwind with the family and features a kitchen w/ breakfast bar, engineered hardwood floors and a fireplace. The second level is where you will find the two spacious bedrooms w/ large closets, full bathroom and a den/office space to die for! The third level is home to the laundry room and your 170 Sq. Ft. private rooftop terrace, which is truly a "private oasis" in the city. Complete with an owned parking space and locker, there's not much more you can ask for here! Conveniently located within walking distance to grocery stores, public transit, shops & restaurants. This is a unit you don't want to miss out on! More detailsListed by ROYAL LEPAGE STATE REALTY- Contact Us Now By Email To
- Book A Showing Or For More Info
- (416) 509-2840
- hwalden@gmail.com
-
833C 12 Laidlaw Street in Toronto: South Parkdale Condo Townhouse for sale (Toronto W01) : MLS®# W12088614
833C 12 Laidlaw Street South Parkdale Toronto M6K 1X2 $799,900Residential Condo & Other- Status:
- Active
- MLS® Num:
- W12088614
- Bedrooms:
- 2
- Bathrooms:
- 2
Suite 833c is a stylish upper-level townhouse with private rooftop retreat. It is a bright and modern 910 sq. ft. stacked townhome in the heart of South Parkdale. What truly sets this home apart is the nearly 750 sq.ft. private rooftop patio - a rare find. Outfitted with composite decking, and a Douglas fir pergola, it's the perfect spot for entertaining, relaxing, or soaking up panoramic city views. Inside, the open layout featuring 2 bedrooms and a versatile den area is functional and stylish. Natural light pours in, highlighting the engineered hickory hardwood floors and custom built-in closets throughout. The den offers great flexibility ideal as a home office, gym, or extra lounge area. The open-concept kitchen and living space includes solid wood cabinetry, granite counters, a gas range, and a breakfast bar. The primary bedroom features a 3-piece ensuite with a double rainfall shower, custom wardrobes, and access to a private balcony. A 4-piece main bath with a jetted soaker tub, in-suite laundry, and a dedicated utility/storage room round out the space. Located in a vibrant community steps from parks, the waterfront, great restaurants, and local shops. More detailsListed by BOSLEY REAL ESTATE LTD., BROKERAGE- Contact Us Now By Email To
- Book A Showing Or For More Info
- (416) 509-2840
- hwalden@gmail.com
-
1533 26 Laidlaw Street in Toronto: South Parkdale Condo Townhouse for sale (Toronto W01) : MLS®# W11990016
1533 26 Laidlaw Street South Parkdale Toronto M6K 1X2 $729,000Residential Condo & Other- Status:
- Active
- MLS® Num:
- W11990016
- Bedrooms:
- 3
- Bathrooms:
- 1
Tucked away on a quiet, tree-lined path yet moments from the vibrant energy of Queen West and Liberty Village, this private end-unit offers the best of both worlds. Step inside to a spacious layout featuring a large kitchen with a breakfast bar, versatile nook for storage, and an expansive living room with endless layout possibilities. Enjoy outdoor living on your private front porch or the large walk-out terrace out back, perfect for relaxing or hosting gatherings. The master bedroom, a second bedroom (fits crib/double bed), and a central denprovide ample space for living, working, or hobbies. Modern updates include a 1-year-oldtankless hot water heater, KITEC removal, smoothed ceilings, new kitchen cabinet hardware,while maintenance fees cover parking and a storage locker. Nearby, electric vehicle charging station, a secluded park with a playground, dog park and new shopping options (groceries, pet supplies, hardware, and more) complete this ideal urban retreat. More detailsListed by RIGHT AT HOME REALTY- Contact Us Now By Email To
- Book A Showing Or For More Info
- (416) 509-2840
- hwalden@gmail.com
-
909 16 Laidlaw Street in Toronto: South Parkdale Condo Townhouse for sale (Toronto W01) : MLS®# W12046378
909 16 Laidlaw Street South Parkdale Toronto M6K 1X2 $725,000Residential Condo & Other- Status:
- Active
- MLS® Num:
- W12046378
- Bedrooms:
- 3
- Bathrooms:
- 1
This stunning 2-bedroom plus Den townhome underwent an incredible transformation in 2025. All renovations and upgrades are brand new. Ceilings have been refinished, pot lights added, and new light fixtures installed. New floors run throughout. The Gorgeous Kitchen has new Cabinetry, backsplash, quartz countertops, stainless steel appliances, and a handy pantry. The beautiful bathroom boasts a new tub with tile surround, toilet, sink, cabinet, mirror and light fixture. The primary bedroom offers a sizable closet and sliding doors to the 200 sq. Ft. patio. The second bedroom is ideal for a child. The den is perfectly suited for working from home or for overnight guests. Brand new front-loading stainless steel washer and dryer. Newly installed AirMax 50 air handler and 50-gallon HWT. New air conditioner in 2022. Storage locker 9.5'H x 7.5'W x 7.5'W. A new GO station is under construction and within walking distance. EV chargers steps away. All conveniences and parks are nearby; now you can sit back and enjoy. More detailsListed by ROYAL LEPAGE STATE REALTY- Contact Us Now By Email To
- Book A Showing Or For More Info
- (416) 509-2840
- hwalden@gmail.com
-
Th725 10 Laidlaw Street in Toronto: South Parkdale Condo Townhouse for sale (Toronto W01) : MLS®# W11956036
Th725 10 Laidlaw Street South Parkdale Toronto M6K 1X2 $618,000Residential Condo & Other- Status:
- Active
- MLS® Num:
- W11956036
- Bedrooms:
- 2
- Bathrooms:
- 1
Minutes by transit, cycling or walking, to High Park, Billy Bishop Toronto Airport, and the C.N.E.. Modern 1 Bedroom Townhouse with a Den. Stainless Steel Appliances, Stone Countertops, Den With Built In Storage, and ensuite laundry. Perfect For Working From Home. Patio For Entertaining. Close To TTC, Parks And Restaurants. More detailsListed by CENTURY 21 NEW CONCEPT- Contact Us Now By Email To
- Book A Showing Or For More Info
- (416) 509-2840
- hwalden@gmail.com
-
504 25 Laidlaw Street in Toronto: South Parkdale Condo Townhouse for lease (Toronto W01) : MLS®# W12063241
504 25 Laidlaw Street South Parkdale Toronto M6K 1X3 $4,300Residential Condo & Other- Status:
- For Lease
- MLS® Num:
- W12063241
- Bedrooms:
- 4
- Bathrooms:
- 3
Stunning 3-Bedroom, 3-Bathroom Condo Townhouse with Rooftop Terrace & Private Garage. Welcome to this beautifully designed 3-bedroom, 3-bathroom condo townhouse offering 1,750 sq. ft. of stylish and functional living space. This home features an open-concept layout, creating a bright and airy atmosphere perfect for modern living. The spacious master bedroom is a true retreat, boasting large windows that flood the space with natural light, along with a private ensuite bathroom for added comfort. Two additional bedrooms provide ample space for family, guests, or a home office setup. Step outside and enjoy two incredible outdoor spaces, a large private balcony for morning coffee and a huge rooftop terrace that's perfect for entertaining guests. For ultimate convenience, this home includes a private garage with a remote entrance, ensuring secure and effortless parking. Located in a vibrant neighborhood, you'll be just moments away from great shops, restaurants, and all the amenities you need. More detailsListed by RE/MAX WEST REALTY INC.- Contact Us Now By Email To
- Book A Showing Or For More Info
- (416) 509-2840
- hwalden@gmail.com
-
1019 18 Laidlaw Street in Toronto: South Parkdale Condo Townhouse for lease (Toronto W01) : MLS®# W12086926
1019 18 Laidlaw Street South Parkdale Toronto M6K 1X2 $3,293Residential Condo & Other- Status:
- For Lease
- MLS® Num:
- W12086926
- Bedrooms:
- 3
- Bathrooms:
- 2
Potential Prospect seeking near immediate occupancy may be eligible for promos! Nestled in a charming tranquil setting in the King West/Queen West/Liberty Village area with South views from the Rood top deck. beautiful 2 bedroom plus den townhome with cathedral ceiling. Spacious Master and second bedroom, both with double closets and windows. proximity to banks, Groceries, Canadian Tires, McDonald's, and Shoppers. walk to the 24-hour street car on King West/ Queen West. parking and locker at add-on costs. More detailsListed by CITYSCAPE REAL ESTATE LTD.- Contact Us Now By Email To
- Book A Showing Or For More Info
- (416) 509-2840
- hwalden@gmail.com
-
321 1182 King Street W in Toronto: South Parkdale Condo for lease (Toronto W01) : MLS®# W12092008
321 1182 King Street W South Parkdale Toronto M6K 1E6 $3,000Residential Condo & Other- Status:
- For Lease
- MLS® Num:
- W12092008
- Bedrooms:
- 2
- Bathrooms:
- 2
Brand New 2 Bed Plus Study At The Highly-Anticipated XO2 Condos is an Effortless Blend of Contemporary Style & Luxurious Comfort. Be The First To Live In This Spectacular Suite, Spanning 767 Interior Sq Ft & Featuring Soaring 10-Ft Smooth Ceilings, Floor-to-Ceiling Insulated & Double-Glazed Windows. An Open Concept Entertainer's Living/Dining Space with a Walk-Up to Your 96 Sq Ft Private Terrace. All the facilities available in the building .18,000 Sq Ft of Indoor & Outdoor Amenities: 24/7 Concierge, State-Of-The-Art Gym with Fitness Centre, Yoga Studio, Cardio & Strength Equipment By Interactive Fitness Leader Freemotion Fitness, powered by iFit, Free Weight & Weight Training Area, Boxing Studio ,Bocce Court, The Children's Den (Indoor Playroom with Art Room, Reading Room, Movie Hub & Ball Pit), Outdoor Dining ,Luxurious Outdoor Urban Terrace With BBQ's, Lounges, A Bar & Breathtaking Views of Lake Ontario, Private Dining Room, Resident's Lounge (Pool Table, Long Dining Table, Bar & Cozy Nook Lounges), Golf Simulator, The Game Zone and many more. More detailsListed by RE/MAX PRESIDENT REALTY- Contact Us Now By Email To
- Book A Showing Or For More Info
- (416) 509-2840
- hwalden@gmail.com
