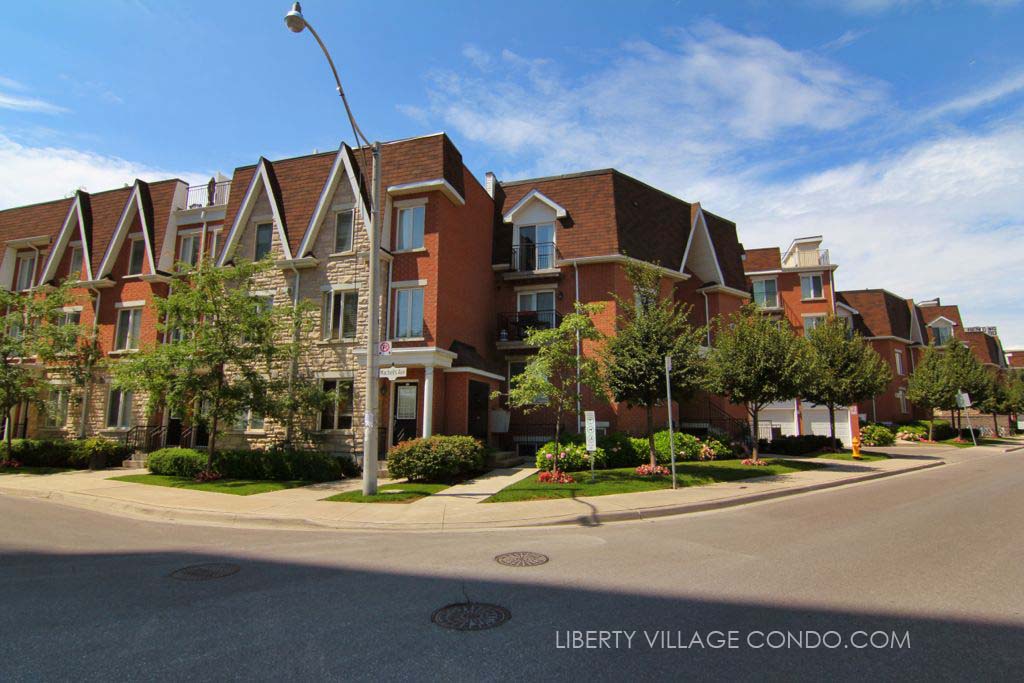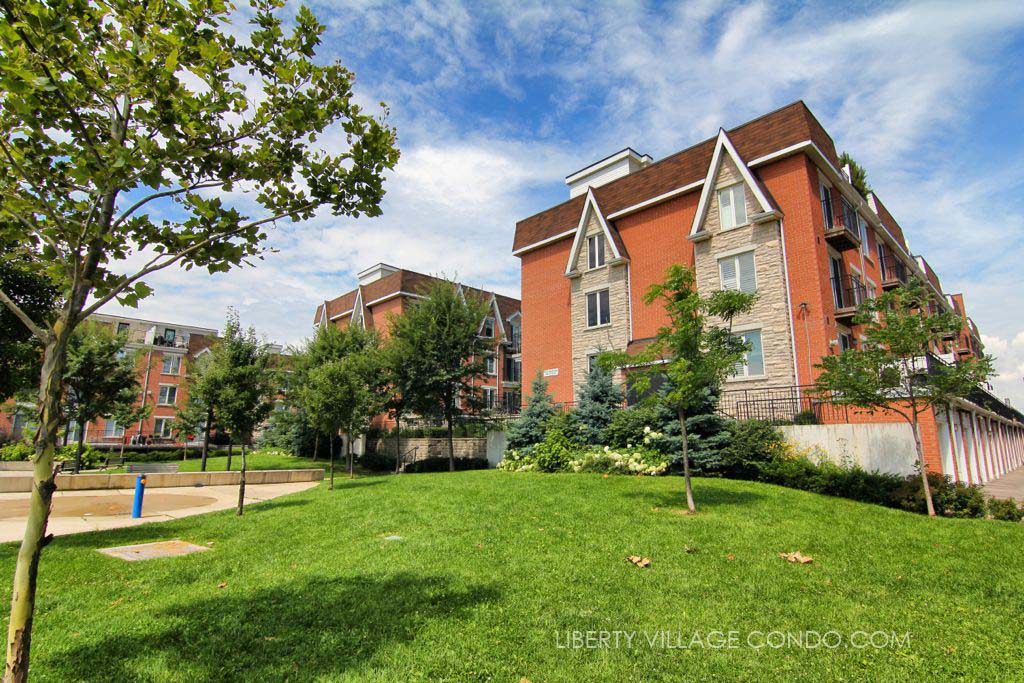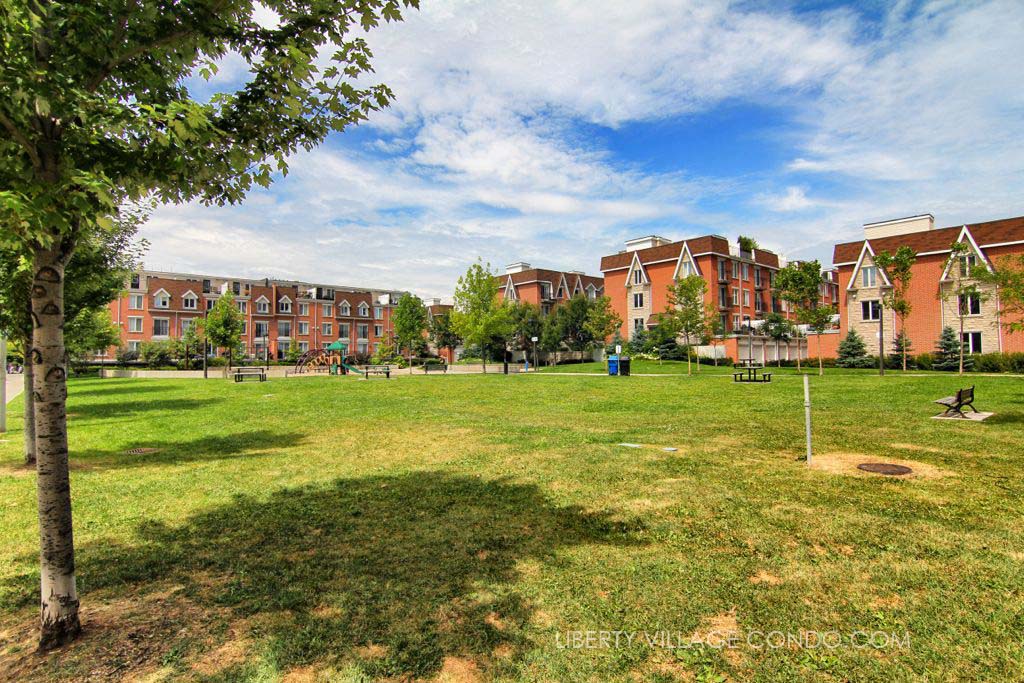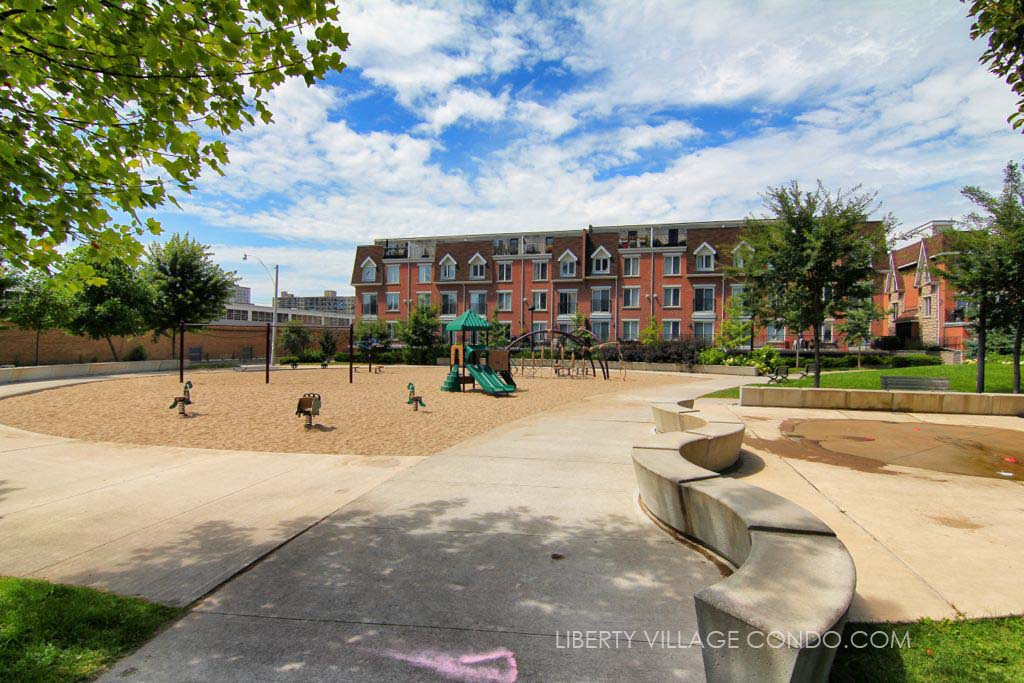The King Towns is an enclave of newer stacked town homes which were built by the developer Urbancorp. They are located just north of King Street West adjacent to Liberty Village. They are found on three streets: Laidlaw Street, Machells Avenue and Joe Shuster Way.
The townhouse suites are comprised of 1 bedroom, 1 bedroom+den, 2 bedroom and 2 bedroom+den layouts. The upper floor townhome suites have rooftop terraces with a gas line for BBQs.


Local Amenity: Rita Cox Park
The townhomes at the King Towns are right beside a City of Toronto park called Rita Cox Park. This park has a well-equipped children’s playground, a grass playing field, a splash pad, picnic tables, benches, pathways and numerous trees. It’s nicely landscaped and is a superb amenity for the residents of the King Towns on Laidlaw Street, Machells Avenue and Joe Shuster Way.
Photo of the playing field of Rita Cox Park adjacent to the King Towns:

Photo of the children’s playground at Rita Cox Park with the King Towns in the background:

Here’s a limited selection of listings at the King Towns on Laidlaw St, Machells Ave and Joe Shuster Way:
Contact Us for ALL available listings at the King Towns.
1203 22 Laidlaw Street
South Parkdale
Toronto
M6K 1X2
$859,000
Condo
beds: 2+1
baths: 2.0
- Status:
- Active
- Prop. Type:
- Condo
- MLS® Num:
- W11894989
- Bedrooms:
- 2+1
- Bathrooms:
- 2
- Photos (33)
- Schedule / Email
- Send listing
- Mortgage calculator
- Print listing
Schedule a viewing:
- Property Type:
- Condo
- Condo Type:
- Condo Townhouse
- Condo Style:
- 2-Storey
- Approx. Age:
- 6-10
- Exposure:
- South
- Bedrooms:
- 2+1
- Bathrooms:
- 2.0
- Kitchens:
- 1
- Rooms:
- 6
- Total Approx Floor Area:
- 1000-1199
- Zoning:
- CRT
- Heating type:
- Forced Air
- Heating Fuel:
- Gas
- Basement:
- None
- Fireplace/Stove:
- Yes
- Garage:
- Underground
- Garage Spaces:
- 1
- Parking Type:
- Owned
- Parking Spaces:
- 1
- Total Parking Spaces:
- 1
- Parking Spot #1:
- 235
- Parking/Drive:
- Undergrnd
- Exterior Features:
- Brick
- Family Room:
- N
- Ensuite Laundry:
- Yes
- Possession Details:
- TBD
- Locker:
- Owned
- Locker Number:
- 326
- Locker Level:
- A
- Maintenance Fee:
- 486.31
- Maintenance fees include:
- Common Elements, Y, Parking, Water
- Taxes:
- $3,411.93 / 2024
- Assessment:
- $- / -
- Floor
- Type
- Size
- Other
- Main
- Living
- 17'4¾"5.29 m × 10'2"3.12 m
- O/Looks Frontyard, Open Concept, Juliette Balcony
- Main
- Dining
- 17'4¾"5.29 m × 10'2"3.12 m
- Fireplace, Combined W/Living, South View
- Main
- Kitchen
- 10'2"3.10 m × 7'3"2.22 m
- Breakfast Bar, Combined W/Dining, Open Concept
- Main
- Bathroom
- 6'7"2.00 m × 3'1¾".96 m
- 2 Pc Bath, Pedestal Sink
- 2nd
- Prim Bdrm
- 10'4"3.14 m × 9'3"2.82 m
- South View, O/Looks Frontyard, Closet
- 2nd
- 2nd Br
- 7'10½"2.40 m × 7'8½"2.35 m
- South View, O/Looks Frontyard, Closet
- 2nd
- Den
- 11'5"3.48 m × 6'7"2.00 m
- Vaulted Ceiling, Open Concept, Laminate
- 2nd
- Bathroom
- 7'7"2.30 m × 4'11"1.51 m
- 4 Pc Bath, Tile Floor
- Upper
- Laundry
- 0'.00 m × 0'.00 m
- -
- Upper
- Other
- 17'1¼"5.20 m × 10'3.04 m
- South View
- Floor
- Ensuite
- Pieces
- Other
- Main
- -
- 2
- 2nd
- -
- 4
- South Parkdale
- Bbqs Allowed, Visitor Parking
- Park, Public Transit, School
- Storey:
- 2
- Elevator:
- No
- Balcony:
- Terrain
- Condo Corporation Number:
- 1853
- Condo Registry Office:
- TSCC
- Pets Permitted:
- Restrict
- Retirement:
- No
- Property Management Company:
- Goldview Property Management
- UFFI:
- No
- Special Designation:
- Unknown
- Laundry Access:
- Ensuite
- Laundry Level:
- Upper
- Air Conditioning:
- Central Air
- Central Vacuum:
- No
- Physically Handicapped-Equipped:
- No
- Seller Property Info Statement:
- No
-
Photo 1 of 33
-
Photo 2 of 33
-
Photo 3 of 33
-
Photo 4 of 33
-
Photo 5 of 33
-
Photo 6 of 33
-
Photo 7 of 33
-
Photo 8 of 33
-
Photo 9 of 33
-
Photo 10 of 33
-
Photo 11 of 33
-
Photo 12 of 33
-
Photo 13 of 33
-
Photo 14 of 33
-
Photo 15 of 33
-
Photo 16 of 33
-
Photo 17 of 33
-
Photo 18 of 33
-
Photo 19 of 33
-
Photo 20 of 33
-
Photo 21 of 33
-
Photo 22 of 33
-
Photo 23 of 33
-
Photo 24 of 33
-
Photo 25 of 33
-
Photo 26 of 33
-
Photo 27 of 33
-
Photo 28 of 33
-
Photo 29 of 33
-
Photo 30 of 33
-
Photo 31 of 33
-
Photo 32 of 33
-
Photo 33 of 33
- Listings on market:
- 12
- Avg list price:
- $854,500
- Min list price:
- $725,000
- Max list price:
- $1,359,000
- Avg days on market:
- 45
- Min days on market:
- 2
- Max days on market:
- 86
- Contact Us Now By Email To
- Book A Showing Or For More Info
- (416) 509-2840
- hwalden@gmail.com
