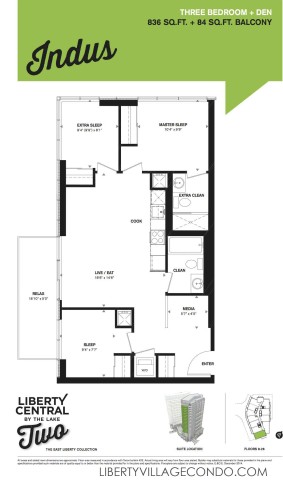49 East Liberty St – Liberty Central By the Lake Phase 2
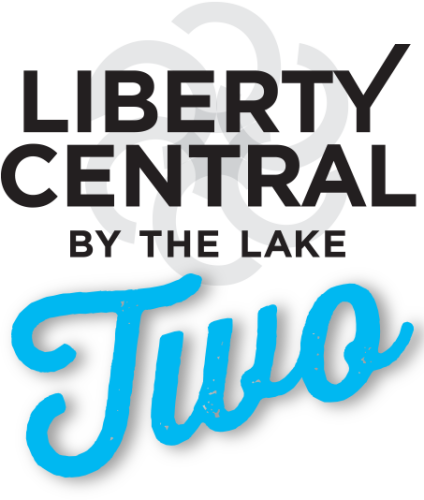
Liberty Central By the Lake Two at 49 East Liberty St is a condo building currently under construction in Liberty Village.
At present there is the availability of 1 bedroom , 1+den, 2 bedroom, 2+1 bedroom, 3 bedroom, and 3 bedroom & den suites, the latter of which tend to be rare in the area. This greater variety of bedroom layouts will contribute positively to the diversity and mix of suites in the area.
See the information below for some images of the project, a price list, floor plans. Contact us for full-size floor plans and exact availability of suites plus additional details.
Here are available listings at 49 East Liberty St, Liberty Central By The Lake Two condos:
PH3 49 East Liberty Street
Waterfront Communities C1
Toronto
M6K 0B2
$2,298,000
Residential Condo & Other
beds: 2+1
baths: 3.0
- Status:
- Active
- Prop. Type:
- Residential Condo & Other
- MLS® Num:
- C12091321
- Bedrooms:
- 2+1
- Bathrooms:
- 3
- Photos (50)
- Schedule / Email
- Send listing
- Mortgage calculator
- Print listing
Schedule a viewing:
- Property Type:
- Residential Condo & Other
- Property Sub Type:
- Condo Apartment
- Home Style:
- Apartment
- Approx. Age:
- 0-5
- Total Approx Floor Area:
- 1600-1799
- Exposure:
- South West
- Bedrooms:
- 2+1
- Bathrooms:
- 3.0
- Kitchens:
- 1
- Bedrooms Above Grade:
- 2
- Bedrooms Below Grade:
- 1
- Kitchens Above Grade:
- 1
- Rooms Above Grade:
- 5
- Rooms Below Grade:
- 1
- Ensuite Laundry:
- No
- Heating type:
- Forced Air
- Heating Fuel:
- Gas
- Storey:
- 27
- Balcony:
- Terrace
- Basement:
- None
- Fireplace/Stove:
- No
- Garage:
- Underground
- Garage Spaces:
- 2.0
- Parking Features:
- Underground
- Parking Type:
- Owned
- Parking Spaces:
- 0
- Total Parking Spaces:
- 2.0
- Parking Spot #1:
- P2 20
- Parking Spot #2:
- P2 21
- Locker Level:
- B
- Locker Unit:
- 20
- Locker:
- Owned
- Family Room:
- No
- Possession Details:
- Immediate
- HST Applicable To Sale Price:
- Included In
- Maintenance Fee:
- $1,096.23
- Maintenance fees include:
- Heat Included, Common Elements Included, Building Insurance Included, Parking Included, CAC Included
- Taxes:
- $7,667.9 / 2024
- Assessment:
- $- / -
- Toronto C01
- Waterfront Communities C1
- Toronto
- None
- Restricted
- Stainless steel appliances: Fridge; Stove; Hood vent & Built-in Dishwasher, Stacked full size white washer and dryer, All electric light fixtures, All window coverings, 2 side by side parking spots with adjoining locker.
- Concrete
- City, Clear, Lake, Panoramic, Skyline
- Floor
- Type
- Size
- Other
- Flat
- Living Room
- 19'5"5.92 m × 13'6"4.11 m
- Hardwood Floor, Open Concept, SW View
- Flat
- Dining Room
- 14'1"4.29 m × 8'2.44 m
- Hardwood Floor, W/O To Balcony, South View
- Flat
- Kitchen
- 14'1"4.29 m × 10'5"3.18 m
- Hardwood Floor, Open Concept, Pantry
- Flat
- Primary Bedroom
- 16'9"5.11 m × 10'3.05 m
- Hardwood Floor, 5 Pc Ensuite, W/O To Balcony
- Flat
- Bedroom 2
- 11'9"3.58 m × 8'6"2.59 m
- Hardwood Floor, 4 Pc Ensuite, West View
- Upper
- Den
- 11'3"3.43 m × 6'8"2.03 m
- Hardwood Floor
- Flat
- Foyer
- 8'10"2.69 m × 5'8"1.73 m
- Hardwood Floor, Mirrored Ceiling
- Special Designation:
- Unknown
- Air Conditioning:
- Central Air
- Central Vacuum:
- No
- Seller Property Info Statement:
- No
- Laundry Access:
- Laundry Closet
- Laundry Level:
- Main Level
- Condo Corporation Number:
- 2859
- Property Management Company:
- First Service Residential
- Building Name:
- Liberty Central Two
-
Photo 1 of 50
-
Photo 2 of 50
-
Photo 3 of 50
-
Photo 4 of 50
-
Photo 5 of 50
-
Photo 6 of 50
-
Photo 7 of 50
-
Photo 8 of 50
-
Photo 9 of 50
-
Photo 10 of 50
-
Photo 11 of 50
-
Photo 12 of 50
-
Photo 13 of 50
-
Photo 14 of 50
-
Photo 15 of 50
-
Photo 16 of 50
-
Photo 17 of 50
-
Photo 18 of 50
-
Photo 19 of 50
-
Photo 20 of 50
-
Photo 21 of 50
-
Photo 22 of 50
-
Photo 23 of 50
-
Photo 24 of 50
-
Photo 25 of 50
-
Photo 26 of 50
-
Photo 27 of 50
-
Photo 28 of 50
-
Photo 29 of 50
-
Photo 30 of 50
-
Photo 31 of 50
-
Photo 32 of 50
-
Photo 33 of 50
-
Photo 34 of 50
-
Photo 35 of 50
-
Photo 36 of 50
-
Photo 37 of 50
-
Photo 38 of 50
-
Photo 39 of 50
-
Photo 40 of 50
-
Photo 41 of 50
-
Photo 42 of 50
-
Photo 43 of 50
-
Photo 44 of 50
-
Photo 45 of 50
-
Photo 46 of 50
-
Photo 47 of 50
-
Photo 48 of 50
-
Photo 49 of 50
-
Photo 50 of 50
- Listings on market:
- 908
- Avg list price:
- $698,400
- Min list price:
- $369,000
- Max list price:
- $24,888,000
- Avg days on market:
- 35
- Min days on market:
- 1
- Max days on market:
- 586
- Contact Us Now By Email To
- Book A Showing Or For More Info
- (416) 509-2840
- hwalden@gmail.com
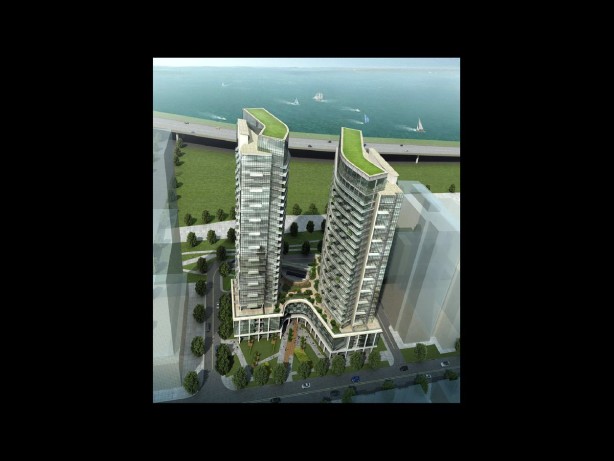
Image: exterior view of building
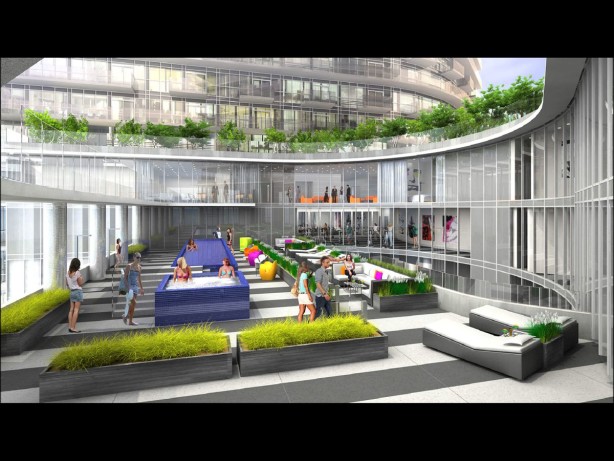
Image: Building amenities
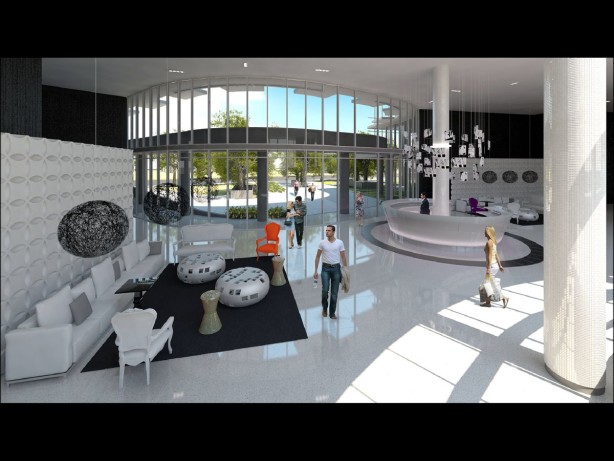
Image: building lobby
Building Features and Finishes:
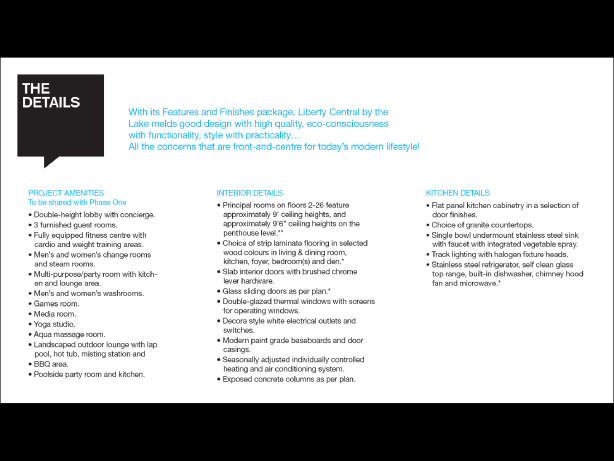
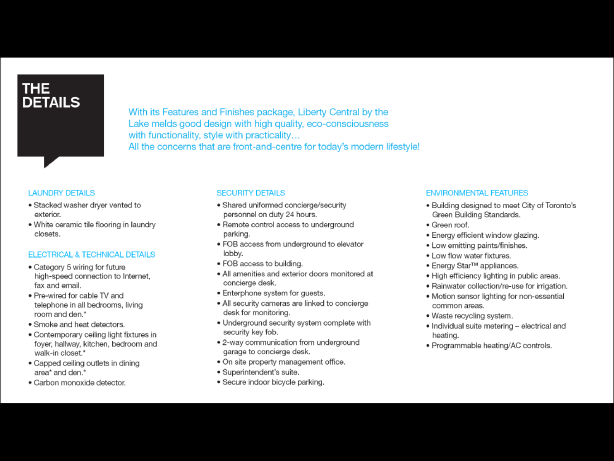
Liberty Central By the Lake Phase Two: Studio Floor Plan
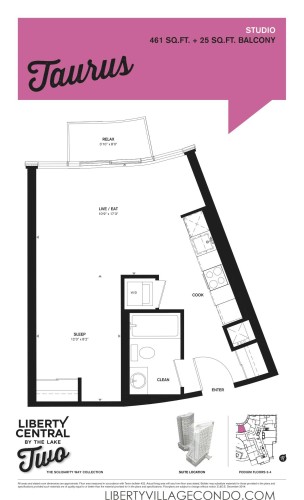
Liberty Central By the Lake Two: 1 Bedroom Floor Plans
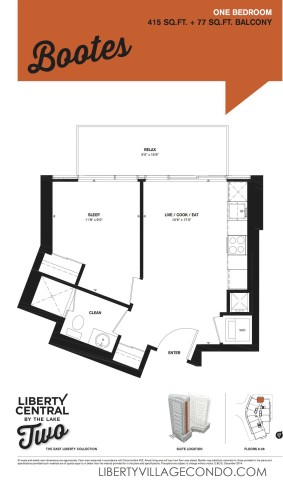
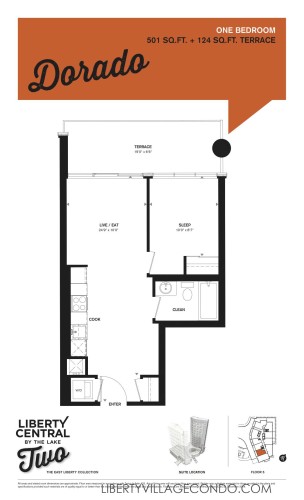
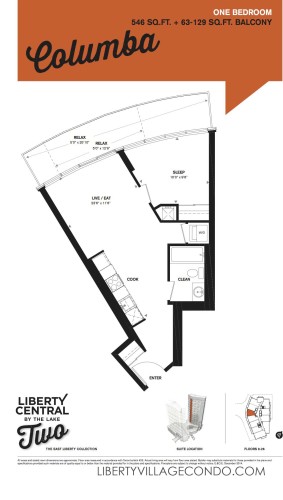
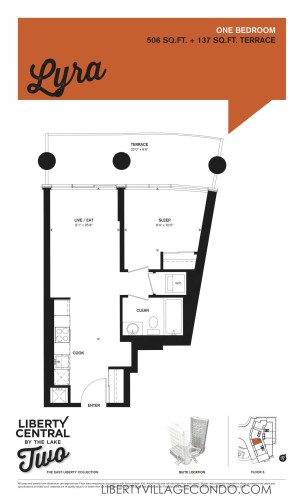
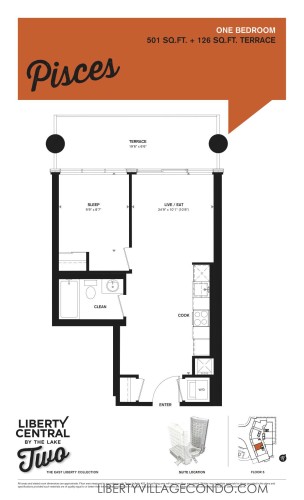
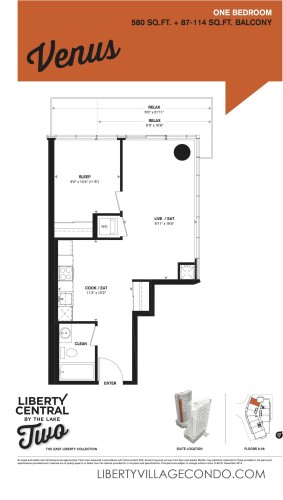
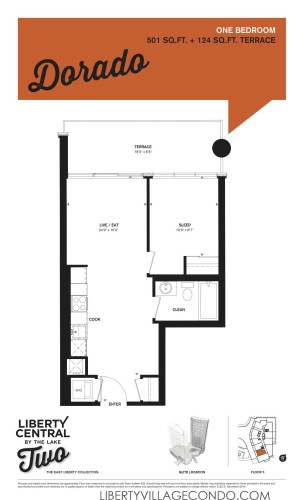
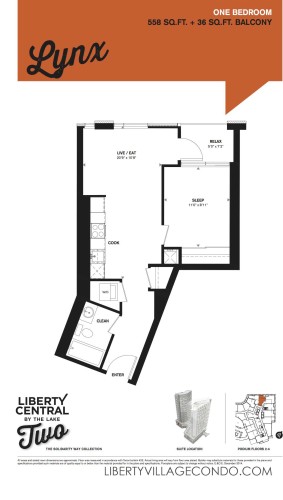
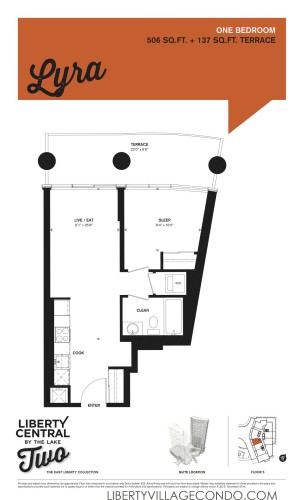
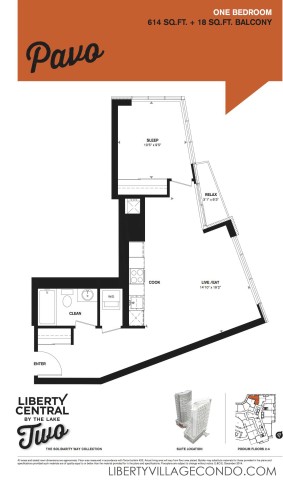
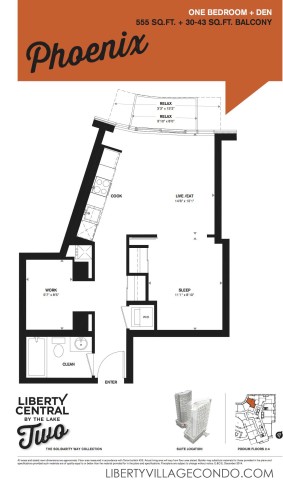
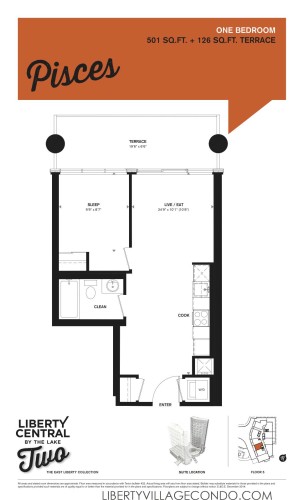
Liberty Central By the Lake Two: 1 Bedroom & Den Floor Plans
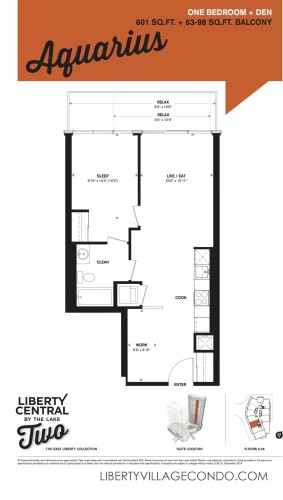
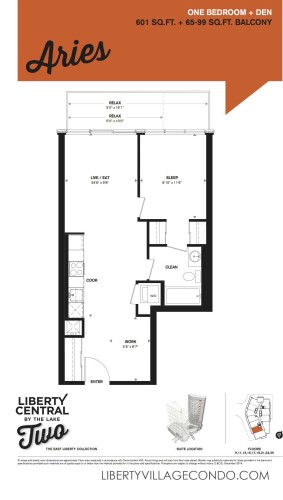
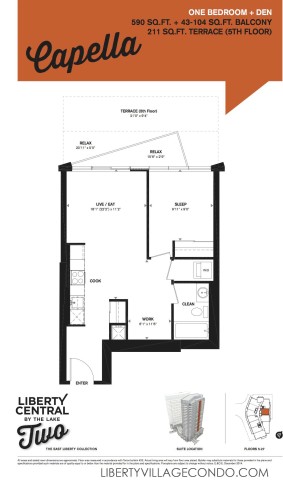
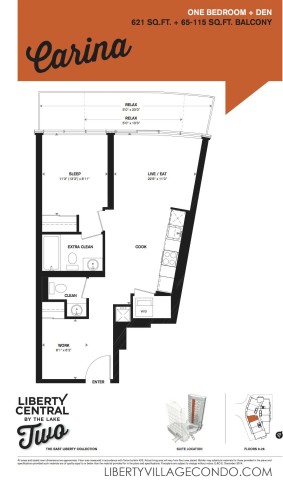
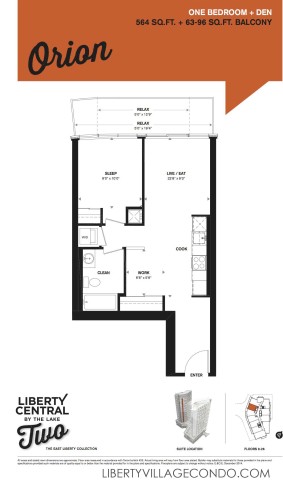
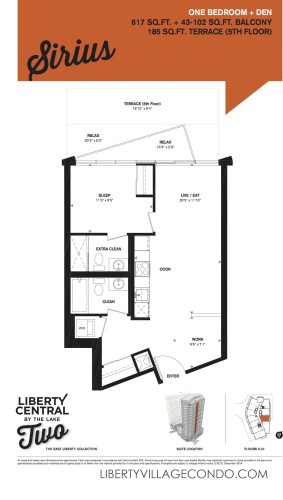
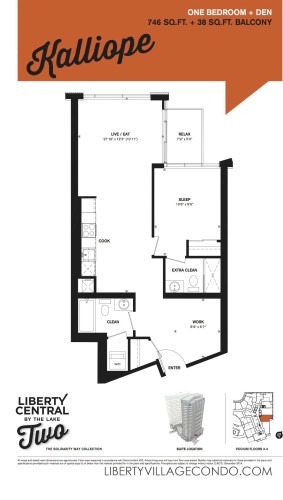
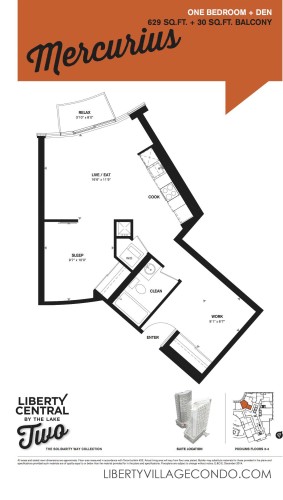
Liberty Central By the Lake Two: 2 Bedroom Floor Plans
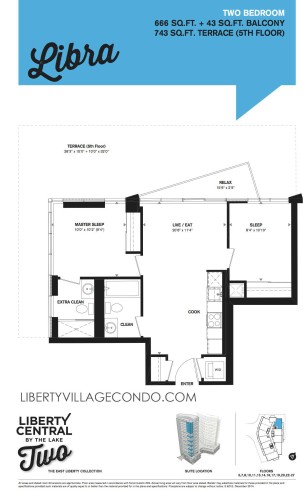
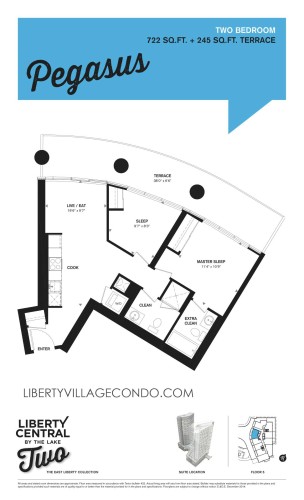
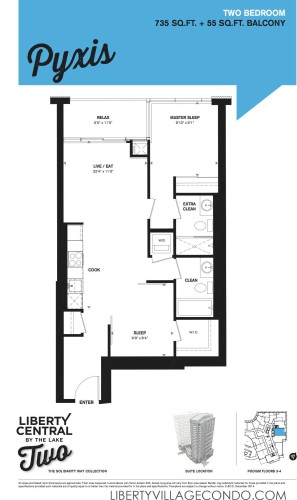
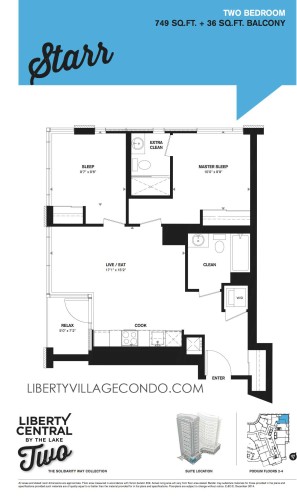
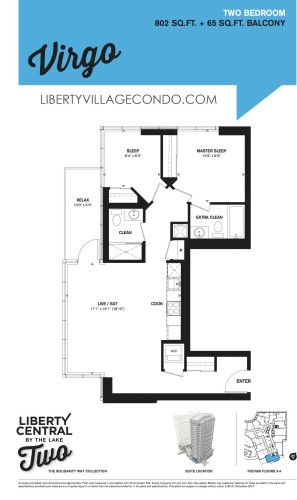
Liberty Central By the Lake Two: 2 Bedroom & Den Floor Plans
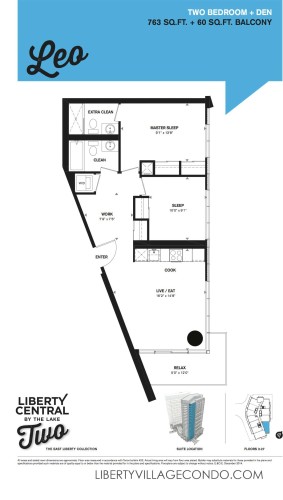
Liberty Central By the Lake Two: 3 Bedroom Floor Plans
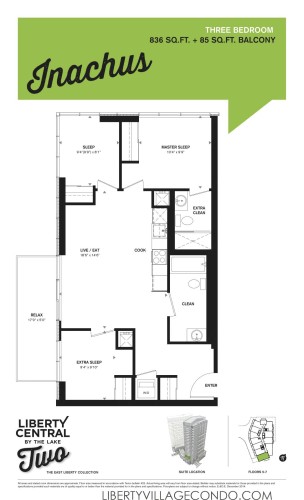
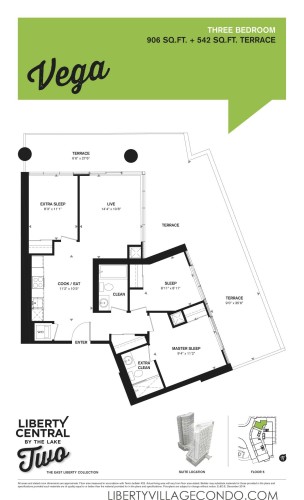
Liberty Central By the Lake Two: 3 Bedroom & Den Floor Plan
