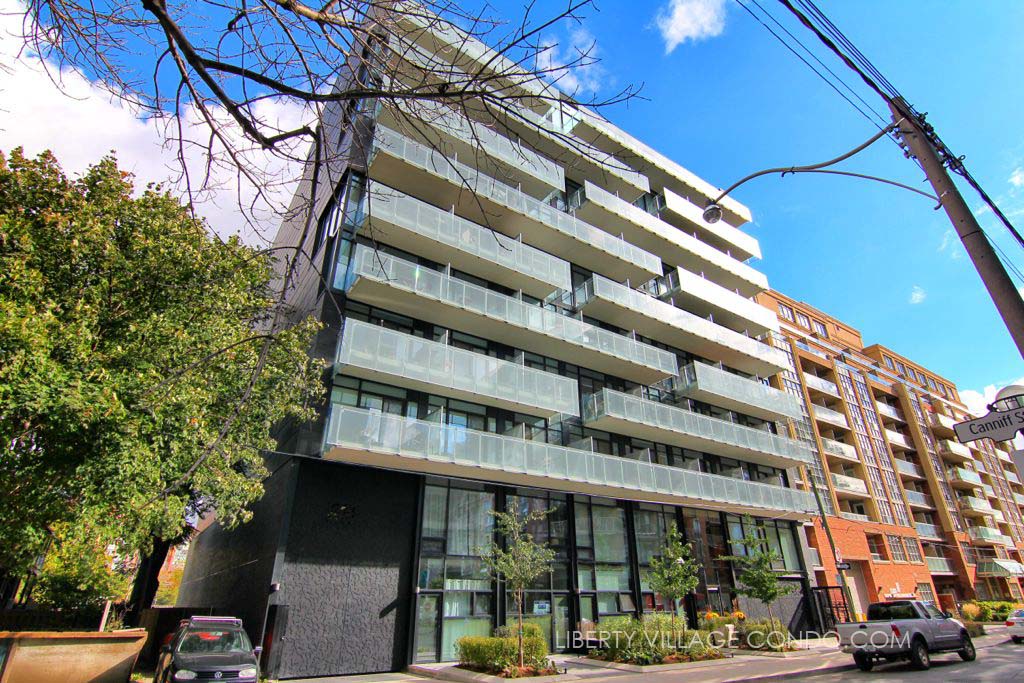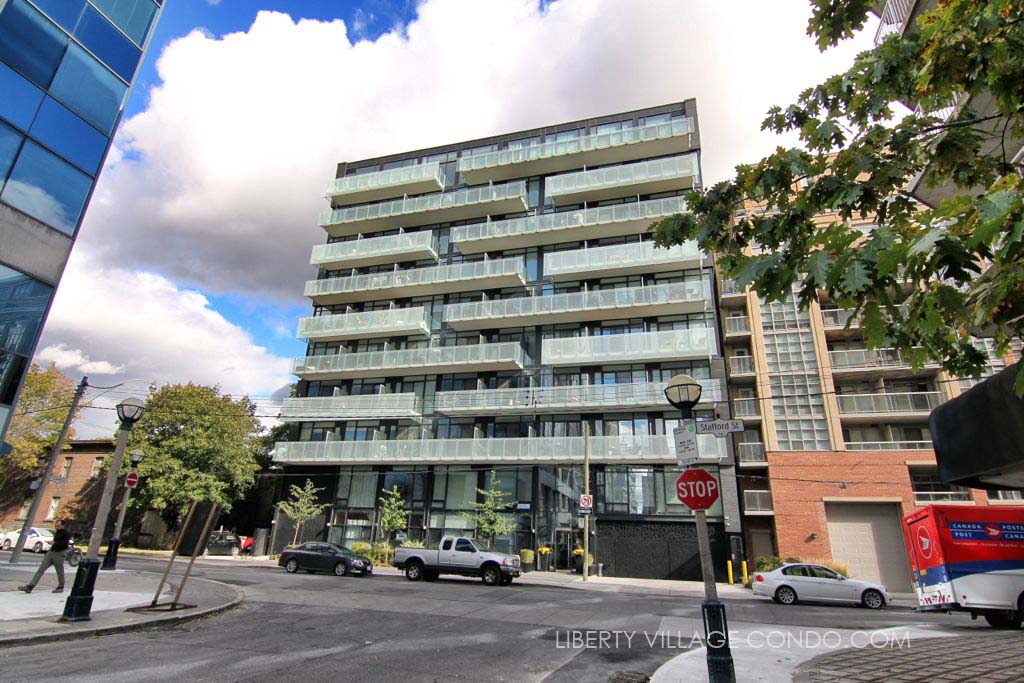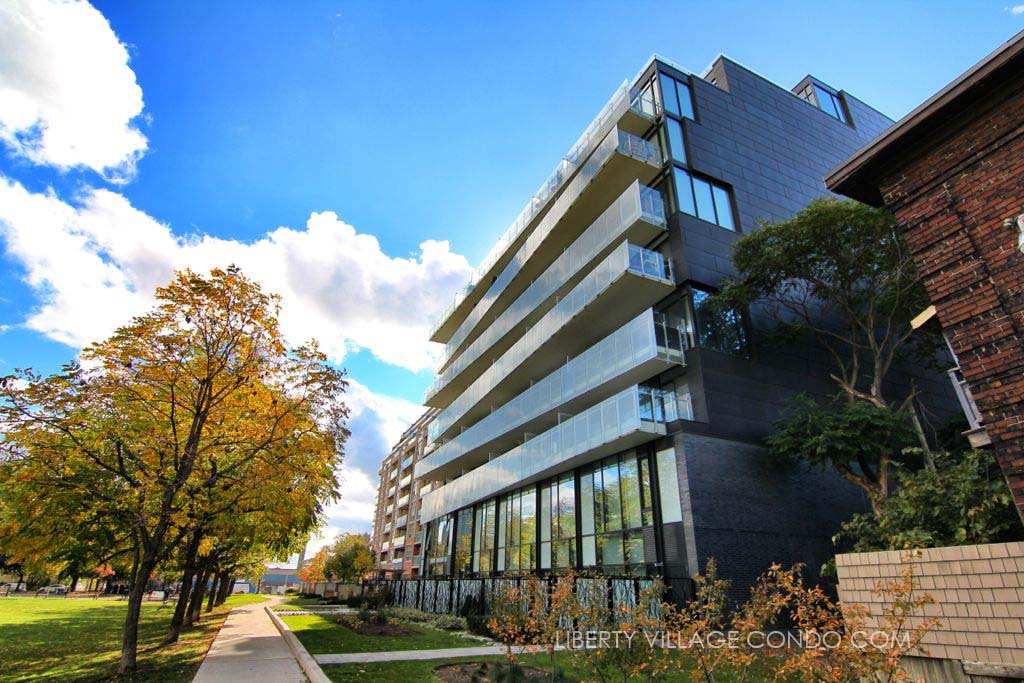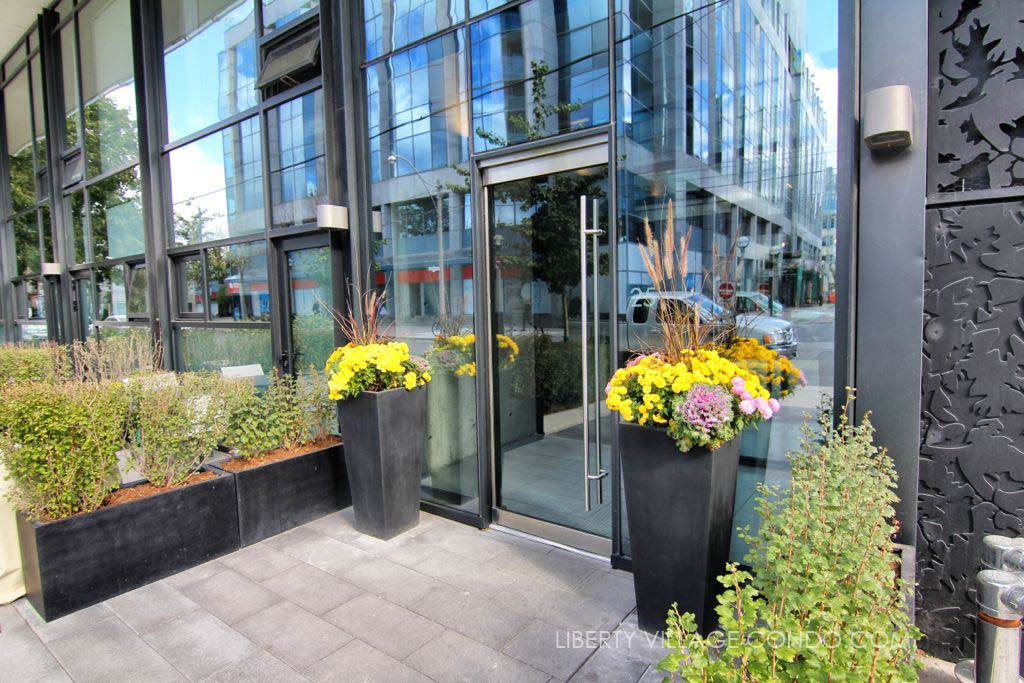The Parc Lofts at 25 Stafford St were designed by renowned Toronto architect Peter Clewes. The signature elements of the building are on the east side where the undulating balconies offer an organic connection overlooking Stanley Park. Soaring loft-height ceilings enhance the feeling of spaciousness and the floor-to-ceiling windows make the lofts bright and airy. The ground floor suites are townhome suites, each with their own private terraces and entrances.




Here’s a limited selection of listings at 25 Stafford St:
Contact Us for ALL available listings at the Parc Lofts.
- Status:
- Active
- Prop. Type:
- Condo
- MLS® Num:
- C10253251
- Bedrooms:
- 1
- Bathrooms:
- 1
- Photos (21)
- Schedule / Email
- Send listing
- Mortgage calculator
- Print listing
Schedule a viewing:
Cancel any time.
Welcome to Parc Lofts At 25 Stafford, in one of the most sought after buildings along King West. This beautiful one bedroom unit with a large balcony is located next to Stanley Park and steps to Trinity Bellwoods with easy access to the best bars, restaurants and shops in Toronto. Over 700ft, this functional floor plan is perfect for young professionals, with exposed concrete, 9 ft ceilings, brand new gas stove, stainless steel appliances, hardwood floors, newly painted and updated light fixtures. You won't want to miss out on this opportunity!
- King West/Stafford
- Property Type:
- Condo
- Condo Type:
- Condo Apt
- Condo Style:
- Apartment
- Approx. Age:
- 11-15
- Exposure:
- West
- Bedrooms:
- 1
- Bathrooms:
- 1.0
- Kitchens:
- 1
- Rooms:
- 5
- Total Approx Floor Area:
- 600-699
- Heating type:
- Heat Pump
- Heating Fuel:
- Gas
- Basement:
- None
- Fireplace/Stove:
- No
- Garage:
- Underground
- Garage Spaces:
- 0
- Parking Type:
- None
- Parking Spaces:
- 0
- Total Parking Spaces:
- 0
- Parking/Drive:
- Undergrnd
- Exterior Features:
- Brick, Concrete
- Family Room:
- N
- Locker:
- Owned
- Maintenance Fee:
- 498.83
- Maintenance fees include:
- Common Elements, Heat, Y, Water
- Taxes:
- $2,732.4 / 2024
- Assessment:
- $- / -
- Floor
- Ensuite
- Pieces
- Other
- Main
- -
- 3
- Storey:
- 8
- Balcony:
- Open
- Condo Corporation Number:
- 2225
- Condo Registry Office:
- TSCP
- Pets Permitted:
- Restrict
- Property Management Company:
- Icon Property Mgmt 647-345-4604
- Special Designation:
- Unknown
- Central Air Conditioning:
- Yes
- Air Conditioning:
- Central Air
- Seller Property Info Statement:
- No
-
Photo 1 of 21
-
Photo 2 of 21
-
Photo 3 of 21
-
Photo 4 of 21
-
Photo 5 of 21
-
Photo 6 of 21
-
Photo 7 of 21
-
Photo 8 of 21
-
Photo 9 of 21
-
Photo 10 of 21
-
Photo 11 of 21
-
Photo 12 of 21
-
Photo 13 of 21
-
Photo 14 of 21
-
Photo 15 of 21
-
Photo 16 of 21
-
Photo 17 of 21
-
Photo 18 of 21
-
Photo 19 of 21
-
Photo 20 of 21
-
Photo 21 of 21
Larger map options:
Listed by RE/MAX REALTY ENTERPRISES INC.
Data was last updated November 5, 2024 at 07:55 PM (UTC)
Area Statistics
- Listings on market:
- 206
- Avg list price:
- $677,000
- Min list price:
- $399,990
- Max list price:
- $3,295,000
- Avg days on market:
- 28
- Min days on market:
- 0
- Max days on market:
- 251
These statistics are generated based on the current listing's property type
and located in
Niagara. Average values are
derived using median calculations.
- Contact Us Now By Email To
- Book A Showing Or For More Info
- (416) 509-2840
- hwalden@gmail.com
This website may only be used by consumers that have a bona fide interest in the purchase, sale, or lease of real estate of the type being offered via the website.
The data relating to real estate on this website comes in part from the MLS® Reciprocity program of the Toronto Regional Real Estate Board. The data is deemed reliable but is not guaranteed to be accurate.
powered by myRealPage.com
