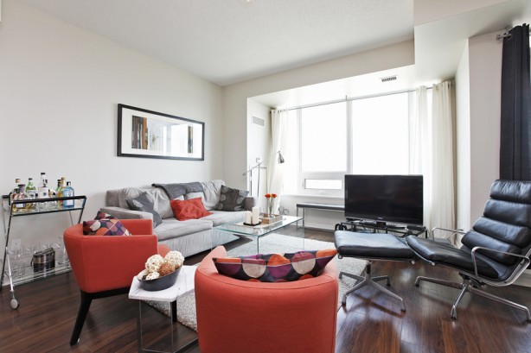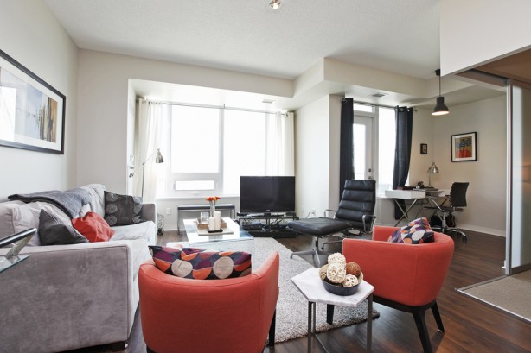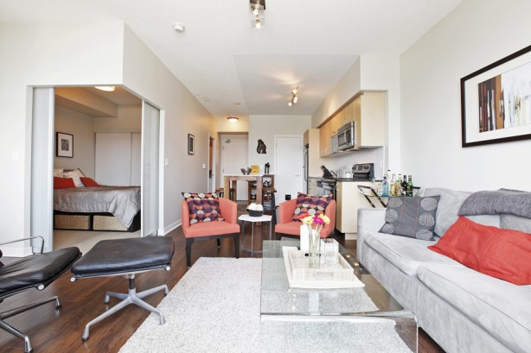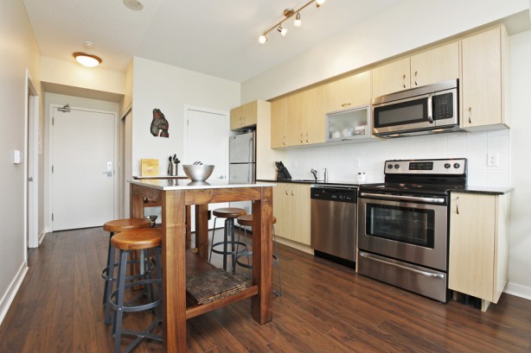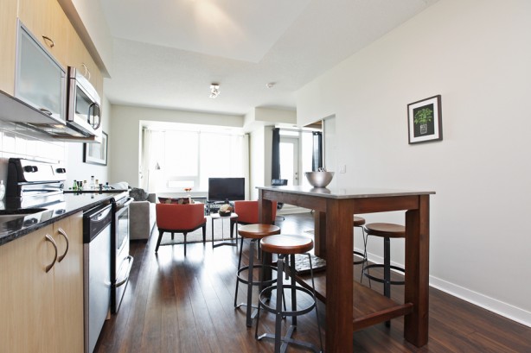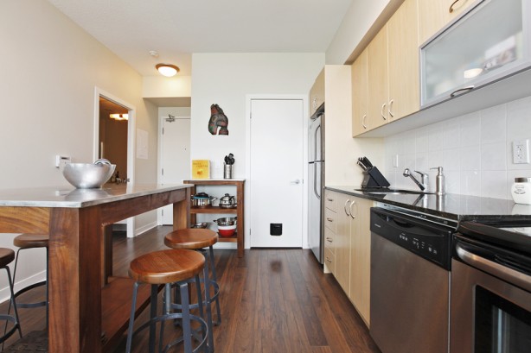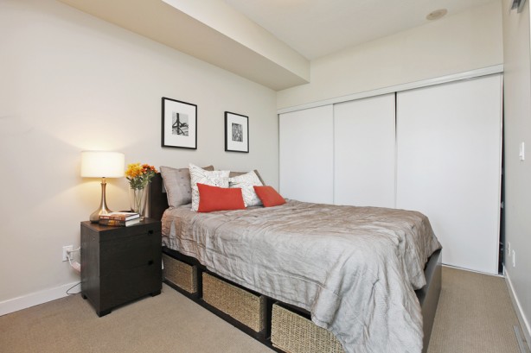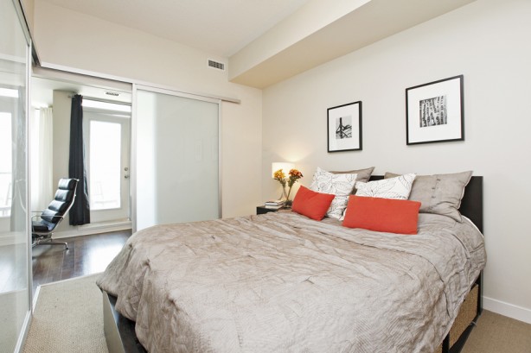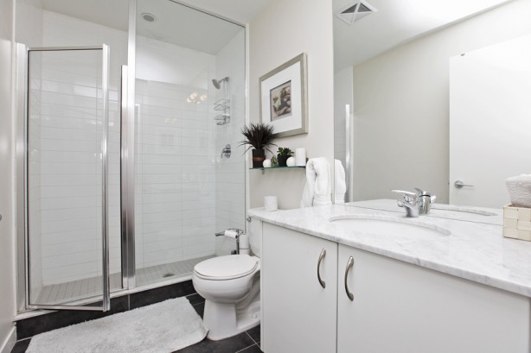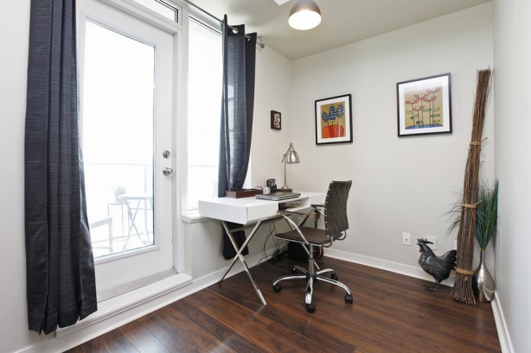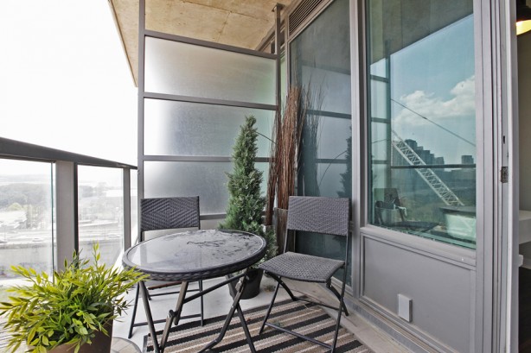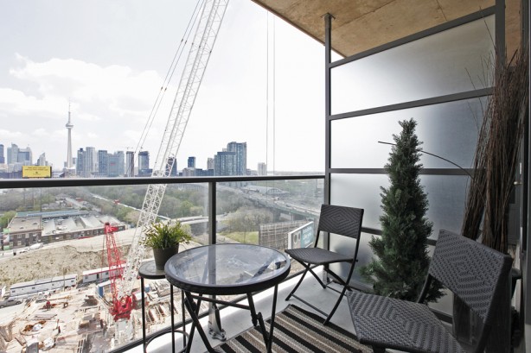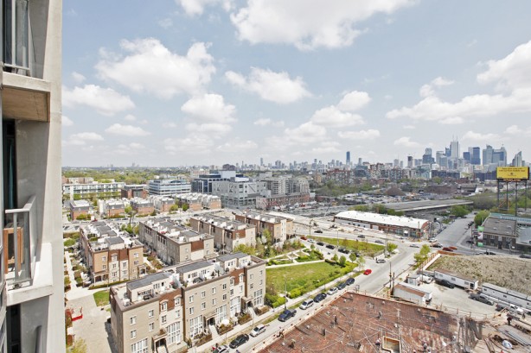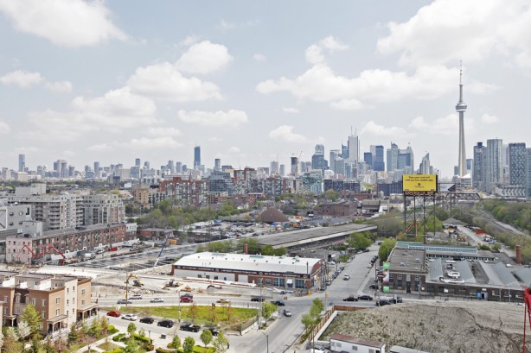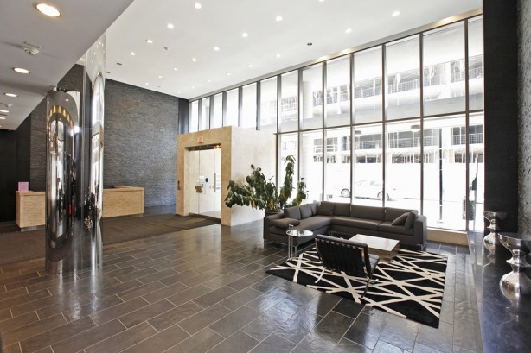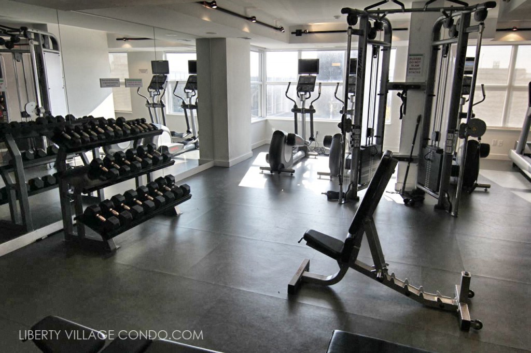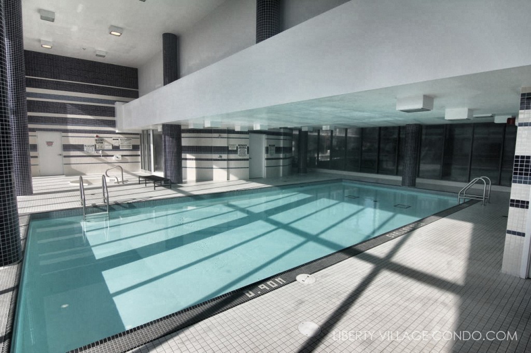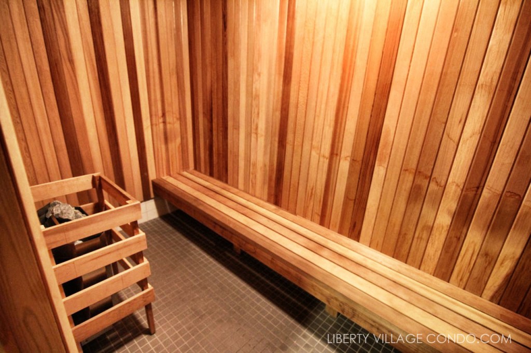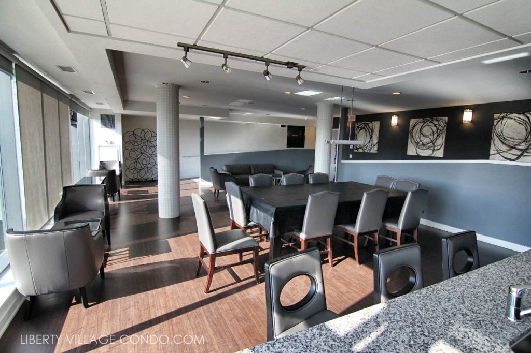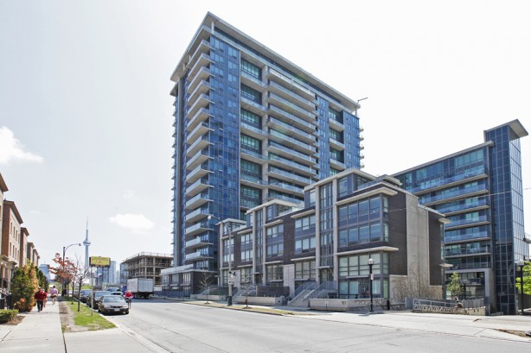Don’t miss out on this beautiful and functional suite within Toronto’s most creative neighbourhood.
This 1 bedroom + den suite features a beautiful and efficient layout: The sunny and bright living area leaves no wasted space, and its large open-concept space makes it easy to accommodate furniture. With its included appliances, ensuite laundry, underground parking space, and owned locker combined with excellent building amenities, this unit is one you do not want to miss. Contact us today for your private viewing!
Living/Dining Area
The open-concept living/dining area easily accommodates furniture with plenty of room to stretch out and relax and the east-facing windows bring in an abundance of bright natural sunlight. The den adjoins the living space and offers a multifunctional to accommodate a dining table, a desk or a pull-out sofa bed for guests. Dual-head track lighting. Espresso laminate flooring adds a sense of warmth to the suite. 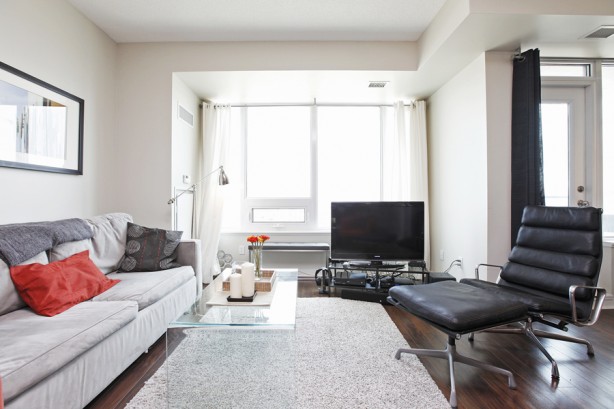
Kitchen
The suite’s open-concept kitchen features dark granite countertops along with blonde kitchen cabinetry that offer plenty of storage. The upgraded white tiled backsplash adds visual contrast to the countertops, while the included stainless-steel refrigerator, smooth-top stove and oven, integrated fan and microwave, and dishwasher provide a modern polish. The ensuite laundry/storage room off of the kitchen adds additional pantry storage. Espresso laminate flooring.
Bedroom
The bedroom has a large wall-to-wall triple-closet. Sliding frosted glass doors offers privacy but easily opens up to the living-room and den to provide loft-style openness. Broadloom flooring. Overhead lighting.
Bathroom
This 3-piece bathroom is located near the front entrance providing convenience for both residents and visitors. It features a large spa-like glass shower stall and its white marble vanity offers plenty of room for personal items. Dark ceramic tile flooring add a modern aesthetic. Large mirror. Vanity lighting and overhead lighting brightens the room.
Den
The open-concept den adjoins the living/dining space. East-facing windows provide loads of natural light and you can walk-out directly from the den to the outdoor balcony. Work from home and enjoy the view! Overhead pendant lighting. Espresso laminate flooring.
Balcony
The south- and east- facing balcony allows you to have bright, sun exposure with city and lake views and is large enough to accommodate a table and 4 chairs. Enjoy patio living without having to leave your own suite!
Suite Extras
Large ensuite laundry room with stacked white washer and dryer. Includes all existing appliances, light fixtures, and window coverings. Underground parking space and owned locker are included in the listing price. Current kitchen island will be replaced with the original.
Floor Plan
Size: Approximately 642 square feet of interior living space. 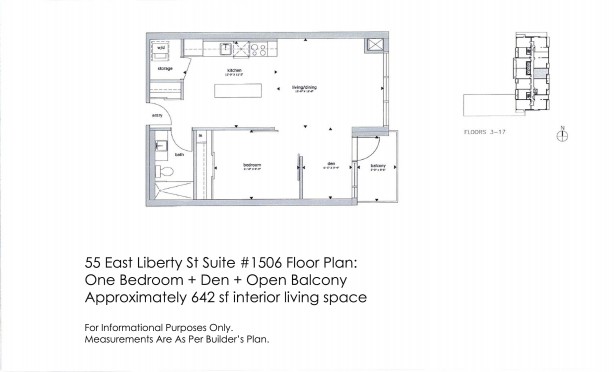
Common Area Amenities
Lobby
Fitness Room
Pool
Sauna
Party Room
Bliss Condominiums Building Description
A friendly building and a popular choice for those looking to make Liberty Village their home, Bliss Condominiums at 55 East Liberty provides spectacular finishes and amenities. Bliss shares its state-of-the-art Liberty Club amenities with Liberty Towers at 59 East Liberty Street and Liberty Village TownLofts at 57 East Liberty Street. Amenities include: multi-purpose party room with catering kitchen, bar, lounge and media centre with flat screen TV; 2 designer guest suites for overnight guests; 5 levels of underground parking and storage lockers; 2 levels of visitor parking; a self-serve car wash bay on P1; roof-top terrace with BBQ area, lounge chairs and benches; fitness club with areas for free weights, exercise machines and free-form exercising; indoor swimming area including pool and whirlpool; dry sauna; his and hers change rooms and a 24 hour concierge.
Exterior View of Condo Building
Asking Price: $359,000
Monthly Maintenance Fees: $328.95

